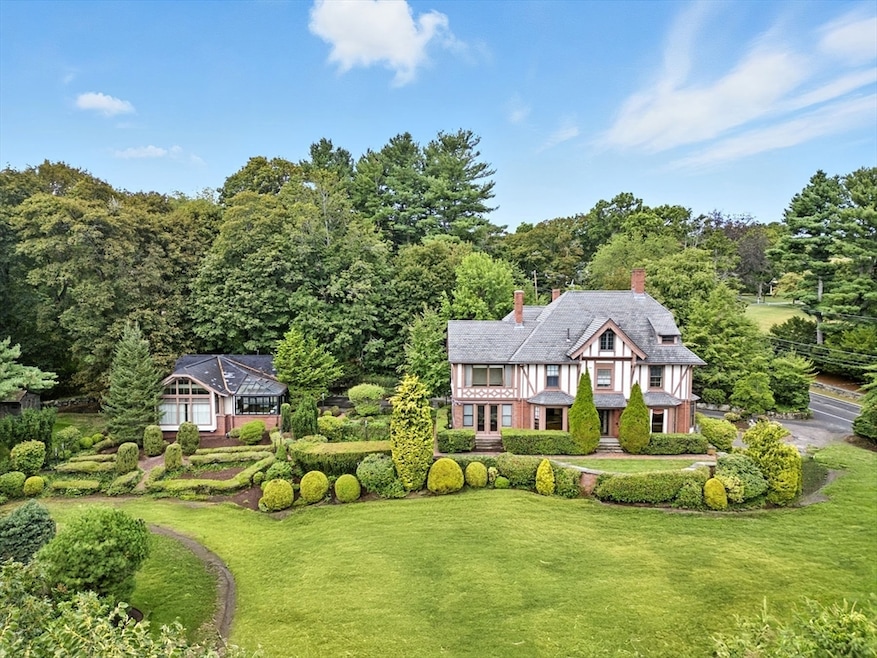560 Concord Ave Belmont, MA 02478
Belmont Hill NeighborhoodEstimated payment $23,556/month
Highlights
- City View
- 1.29 Acre Lot
- Dining Room with Fireplace
- Winn Brook Elementary School Rated A+
- Carriage House
- Property is near public transit
About This Home
Set on 1.29 prime acres atop Belmont Hill, The William E. Stowe House offers sweeping views of Boston’s skyline and a unique opportunity to own an historic estate. Built circa 1878, this stately Tudor features rich woodwork, a grand staircase, and elegant formal rooms for entertaining. The master suite offers a spacious library area, fireplace, and stunning views of the Boston skyline. The main home includes as many as 8 total bedrooms, 4.5 baths, 5 fireplaces, exercise room, and a solarium. The detached Carriage House, built in 2006, provides modern guest accommodations with an open great room, kitchen, a loft, and private bath. A greenhouse, lush landscaping, three terraces for outdoor entertaining, 2 car garage, garden shed, and several unique views of Boston complete this one-of-a-kind property. A unique opportunity to own a classic 19th-century Tudor Mansion, and continue its legacy of elegance.
Home Details
Home Type
- Single Family
Est. Annual Taxes
- $42,906
Year Built
- Built in 1880
Lot Details
- 1.29 Acre Lot
- Near Conservation Area
- Sloped Lot
- Property is zoned SA
Parking
- 2 Car Detached Garage
- Off-Street Parking
Home Design
- Carriage House
- Tudor Architecture
- Brick Foundation
- Stone Foundation
Interior Spaces
- 4,600 Sq Ft Home
- Living Room with Fireplace
- Dining Room with Fireplace
- 5 Fireplaces
- Library
- Home Gym
- City Views
Bedrooms and Bathrooms
- 7 Bedrooms
- Primary bedroom located on second floor
Location
- Property is near public transit
- Property is near schools
Utilities
- Central Heating and Cooling System
Listing and Financial Details
- Assessor Parcel Number 362684
Community Details
Recreation
- Jogging Path
Additional Features
- No Home Owners Association
- Shops
Map
Home Values in the Area
Average Home Value in this Area
Tax History
| Year | Tax Paid | Tax Assessment Tax Assessment Total Assessment is a certain percentage of the fair market value that is determined by local assessors to be the total taxable value of land and additions on the property. | Land | Improvement |
|---|---|---|---|---|
| 2025 | $42,906 | $3,767,000 | $1,604,000 | $2,163,000 |
| 2024 | $36,876 | $3,492,000 | $1,762,000 | $1,730,000 |
| 2023 | $34,619 | $3,080,000 | $1,662,000 | $1,418,000 |
| 2022 | $28,423 | $2,845,000 | $1,520,000 | $1,325,000 |
| 2021 | $5,516 | $2,463,000 | $1,431,000 | $1,032,000 |
| 2020 | $26,741 | $2,431,000 | $1,399,000 | $1,032,000 |
| 2019 | $25,662 | $2,199,000 | $1,105,000 | $1,094,000 |
| 2018 | $4,781 | $2,140,000 | $1,046,000 | $1,094,000 |
| 2017 | $3,462 | $2,289,000 | $959,000 | $1,330,000 |
| 2016 | $28,624 | $2,279,000 | $959,000 | $1,320,000 |
| 2015 | $28,948 | $2,244,000 | $929,000 | $1,315,000 |
Property History
| Date | Event | Price | Change | Sq Ft Price |
|---|---|---|---|---|
| 08/25/2025 08/25/25 | For Sale | $3,750,000 | -- | $815 / Sq Ft |
Mortgage History
| Date | Status | Loan Amount | Loan Type |
|---|---|---|---|
| Closed | $72,252 | No Value Available |
Source: MLS Property Information Network (MLS PIN)
MLS Number: 73421762
APN: BELM-000057-000031
- 108 Clark St Unit 108
- 60 Kilburn Rd
- 14 Thomas St Unit 14
- 13 Woodland St Unit 13
- 285 Beech St Unit 285
- 166 Waverley St Unit 2
- 24-26 Benjamin Rd Unit 24
- 16 Upland Rd Unit 16
- 39-41 Upland Rd Unit 2
- 244 Clifton St
- 72 Waverley St Unit 1
- 36 Grant Ave Unit 1
- 35 Grant Ave Unit 1
- 35 Grant Ave Unit 35
- 45 Wellesley Rd
- 165 Radcliffe Rd Unit 169
- 108 Gilbert Rd Unit 1
- 44 Wilson Ave Unit 2
- 45 Wilson Ave Unit 1
- 15 Hull St Unit 2







