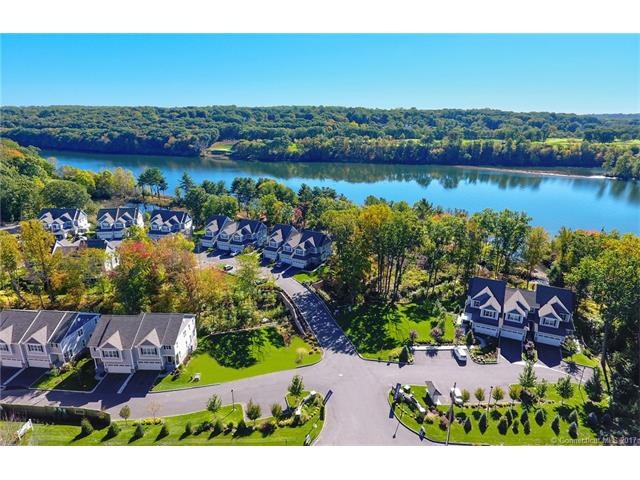
560 River Rd Unit 5 Shelton, CT 06484
Highlights
- River Front
- Attic
- Walking Distance to Water
- Deck
- End Unit
- 4-minute walk to Southbank Park
About This Home
As of July 2024ONLY TWO UNITS REMAINING -Waterfront Location! That's one of the benefits of living in Shelton Cove with its river views, beach access for canoeing, paddle boarding, swimming or just relaxing by the water. Additionally, this well appointed home offers an open concept floor plan for entertaining, a well equipped kitchen, hardwood throughout the first floor and cozy fireplace. The master bedroom suite boasts vaulted ceilings, private bath with dual vanities and roomy walk-in closet. Truly luxury living at its finest!. Showing by appointment only.
Last Agent to Sell the Property
June Marcucio
Great Estates, CT License #RES.0791572 Listed on: 06/13/2017
Last Buyer's Agent
June Marcucio
Great Estates, CT License #RES.0791572 Listed on: 06/13/2017
Property Details
Home Type
- Condominium
Est. Annual Taxes
- $7,031
Year Built
- Built in 2017
Lot Details
- River Front
- End Unit
HOA Fees
- $339 Monthly HOA Fees
Home Design
- Vinyl Siding
Interior Spaces
- 2,276 Sq Ft Home
- Attic or Crawl Hatchway Insulated
Kitchen
- Gas Range
- <<microwave>>
- Dishwasher
- Disposal
Bedrooms and Bathrooms
- 2 Bedrooms
Laundry
- Dryer
- Washer
Unfinished Basement
- Walk-Out Basement
- Basement Fills Entire Space Under The House
- Interior Basement Entry
Parking
- 2 Car Attached Garage
- Parking Deck
- Automatic Garage Door Opener
- Guest Parking
- Visitor Parking
Outdoor Features
- Walking Distance to Water
- Deck
Schools
- Perry Hill Elementary School
- Shelton High School
Utilities
- Central Air
- Heating System Uses Natural Gas
- Cable TV Available
Community Details
Overview
- Association fees include grounds maintenance, insurance, property management, snow removal, trash pickup
- 36 Units
Pet Policy
- Pets Allowed
Ownership History
Purchase Details
Home Financials for this Owner
Home Financials are based on the most recent Mortgage that was taken out on this home.Purchase Details
Home Financials for this Owner
Home Financials are based on the most recent Mortgage that was taken out on this home.Similar Homes in Shelton, CT
Home Values in the Area
Average Home Value in this Area
Purchase History
| Date | Type | Sale Price | Title Company |
|---|---|---|---|
| Warranty Deed | $710,000 | None Available | |
| Warranty Deed | $710,000 | None Available | |
| Warranty Deed | $710,000 | None Available | |
| Warranty Deed | $455,000 | -- | |
| Warranty Deed | $455,000 | -- |
Mortgage History
| Date | Status | Loan Amount | Loan Type |
|---|---|---|---|
| Previous Owner | $500,000 | Stand Alone Refi Refinance Of Original Loan |
Property History
| Date | Event | Price | Change | Sq Ft Price |
|---|---|---|---|---|
| 07/29/2024 07/29/24 | Sold | $710,000 | -1.9% | $311 / Sq Ft |
| 07/15/2024 07/15/24 | Pending | -- | -- | -- |
| 06/28/2024 06/28/24 | For Sale | $724,000 | +44.8% | $317 / Sq Ft |
| 10/01/2018 10/01/18 | Sold | $499,995 | 0.0% | $220 / Sq Ft |
| 06/07/2018 06/07/18 | Pending | -- | -- | -- |
| 03/28/2018 03/28/18 | Price Changed | $499,995 | -5.7% | $220 / Sq Ft |
| 01/27/2018 01/27/18 | Price Changed | $529,995 | -4.2% | $233 / Sq Ft |
| 06/13/2017 06/13/17 | For Sale | $552,995 | -- | $243 / Sq Ft |
Tax History Compared to Growth
Tax History
| Year | Tax Paid | Tax Assessment Tax Assessment Total Assessment is a certain percentage of the fair market value that is determined by local assessors to be the total taxable value of land and additions on the property. | Land | Improvement |
|---|---|---|---|---|
| 2025 | $7,031 | $373,590 | $0 | $373,590 |
| 2024 | $6,332 | $330,120 | $0 | $330,120 |
| 2023 | $5,767 | $330,120 | $0 | $330,120 |
| 2022 | $5,767 | $330,120 | $0 | $330,120 |
| 2021 | $6,395 | $290,290 | $0 | $290,290 |
| 2020 | $6,508 | $290,290 | $0 | $290,290 |
| 2019 | $6,508 | $290,290 | $0 | $290,290 |
Agents Affiliated with this Home
-
J
Seller's Agent in 2024
Jared Randall
Redfin Corporation
-
Gabrielle Gearhart

Buyer's Agent in 2024
Gabrielle Gearhart
William Pitt
(203) 240-8133
1 in this area
69 Total Sales
-
Thomas Skillman

Buyer Co-Listing Agent in 2024
Thomas Skillman
William Pitt
(203) 731-1108
1 in this area
34 Total Sales
-
J
Seller's Agent in 2018
June Marcucio
Great Estates, CT
Map
Source: SmartMLS
MLS Number: G10229480
APN: 53 55 5
- 22 Nature Ln
- 684 Aspen Ln
- 30 Rivendell Dr
- 74 Victory St
- 539 Fairway Rd
- 465 Asbury Ridge Unit 465
- 665 River Rd Unit 2
- 518 Asbury Ridge
- 477 Skyline Dr
- 46 Wakeley St
- 14 Knollwood Terrace E
- 517 Wolcott Ln
- 660 Cedar Grove
- 1 Shelview Dr
- 498 Long Hill Ave
- 175 Coram Rd
- 481 Clearbrook Rd
- 4 3rd Ave
- 229 Long Hill Cross Rd
- 718 Long Hill Ave
