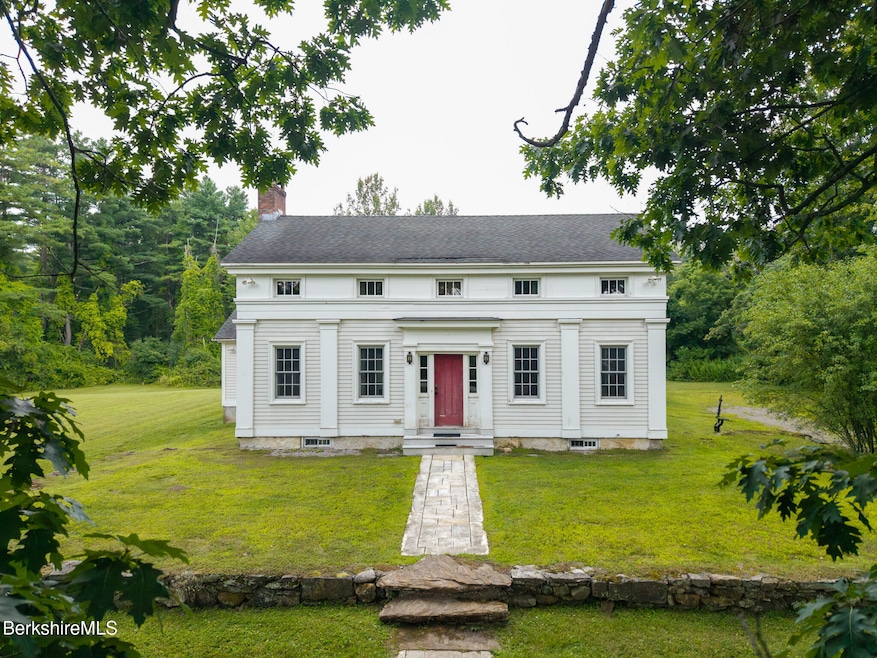
Estimated payment $6,271/month
Highlights
- Scenic Views
- Greek Revival Architecture
- Main Floor Bedroom
- 305,356 Sq Ft lot
- Wood Flooring
- In-Law or Guest Suite
About This Home
Set on just over seven acres between Lee and Stockbridge, this c.1850 Greek Revival delivers classic Berkshire character with real scale. Nearly 4,700 square feet with a gracious flow, tall windows, and preserved period details. Every bedroom offers an en suite, creating an easy setup for hosting family and friends. Common spaces include a welcoming foyer, two living rooms, a formal dining room, a library, and a large cook's kitchen with eat-in area and pantry. Three period fireplaces add warmth and charm. Outside, mature trees frame open meadow and a small pond, with room for gardens, games, and long summer evenings. The setting is remarkably convenient. Tanglewood, Lenox, Stockbridge, and downtown Lee are a short drive, and access to Route 7 and the Mass Pike keeps weekend trips simple.
Home Details
Home Type
- Single Family
Est. Annual Taxes
- $9,547
Year Built
- 1850
Lot Details
- 7.01 Acre Lot
Property Views
- Scenic Vista
- Pasture
- Hills
Home Design
- Greek Revival Architecture
- Wood Frame Construction
- Asphalt Shingled Roof
- Fiberglass Roof
- Wood Siding
Interior Spaces
- 4,652 Sq Ft Home
- Wood Flooring
- Alarm System
Kitchen
- Range
- Microwave
- Dishwasher
Bedrooms and Bathrooms
- 6 Bedrooms
- Main Floor Bedroom
- Walk-In Closet
- In-Law or Guest Suite
- Bathroom on Main Level
- 9 Full Bathrooms
Laundry
- Dryer
- Washer
Basement
- Basement Fills Entire Space Under The House
- Interior Basement Entry
Parking
- No Garage
- Off-Street Parking
Schools
- Lee Elementary And Middle School
- Lee High School
Utilities
- Forced Air Zoned Heating and Cooling System
- Furnace
- Heating System Uses Natural Gas
- Natural Gas Water Heater
- Private Sewer
- Cable TV Available
Map
Home Values in the Area
Average Home Value in this Area
Tax History
| Year | Tax Paid | Tax Assessment Tax Assessment Total Assessment is a certain percentage of the fair market value that is determined by local assessors to be the total taxable value of land and additions on the property. | Land | Improvement |
|---|---|---|---|---|
| 2025 | $9,547 | $848,600 | $165,200 | $683,400 |
| 2024 | $8,514 | $757,500 | $169,600 | $587,900 |
| 2023 | $8,117 | $686,100 | $163,500 | $522,600 |
| 2022 | $7,927 | $580,700 | $155,300 | $425,400 |
| 2021 | $7,782 | $530,100 | $133,000 | $397,100 |
| 2020 | $7,597 | $517,500 | $133,000 | $384,500 |
| 2019 | $7,816 | $528,800 | $133,000 | $395,800 |
| 2018 | $7,713 | $527,200 | $135,200 | $392,000 |
| 2017 | $7,732 | $525,300 | $135,200 | $390,100 |
| 2016 | $7,648 | $525,300 | $135,200 | $390,100 |
| 2015 | $7,396 | $525,300 | $135,200 | $390,100 |
| 2014 | $7,415 | $524,000 | $130,800 | $393,200 |
Property History
| Date | Event | Price | Change | Sq Ft Price |
|---|---|---|---|---|
| 08/08/2025 08/08/25 | For Sale | $1,000,000 | -- | $215 / Sq Ft |
Purchase History
| Date | Type | Sale Price | Title Company |
|---|---|---|---|
| Deed | $380,000 | -- |
Mortgage History
| Date | Status | Loan Amount | Loan Type |
|---|---|---|---|
| Open | $1,275,000 | No Value Available | |
| Closed | $99,000 | No Value Available | |
| Closed | $1,280,000 | No Value Available | |
| Closed | $936,000 | Purchase Money Mortgage |
Similar Homes in Lee, MA
Source: Berkshire County Board of REALTORS®
MLS Number: 247324
APN: LEEE-000023-000000-000000-000150-000150
- 62 Stockbridge Terrace
- 82 Stockbridge Terrace
- 170 Stockbridge Rd
- 90 Via Franco
- 95 Devon Rd
- 100 Church St
- 120 Parkview Terrace
- 2 Wallace Rd Unit DH-B
- 2 Wallace Rd Unit 2E
- 560 Mallard Ln
- 235 Spring St
- 15 East St
- 17 East St
- 245 Spring St
- 18 East St
- 42 East St
- 190 Willow St
- 21 East St
- 9 Yale Hill Rd
- 8 Yale Hill Rd
- 1579 Pleasant St
- 1579 Pleasant St
- 1579 Pleasant St
- 236 Main St
- 125 Center St Unit 2
- 177 Laurel St
- 5 Beachwood Dr
- 10 Valley St
- 109 Housatonic St
- 66 Brushwood Way
- 38 Railroad St
- 42/44 Railroad St
- 313 Main St
- 4 Castle St
- 34 Bridge St
- 343 Main St
- 490 Main St
- 789 Main St
- 703 W Housatonic St
- 15 Atwood Ave






