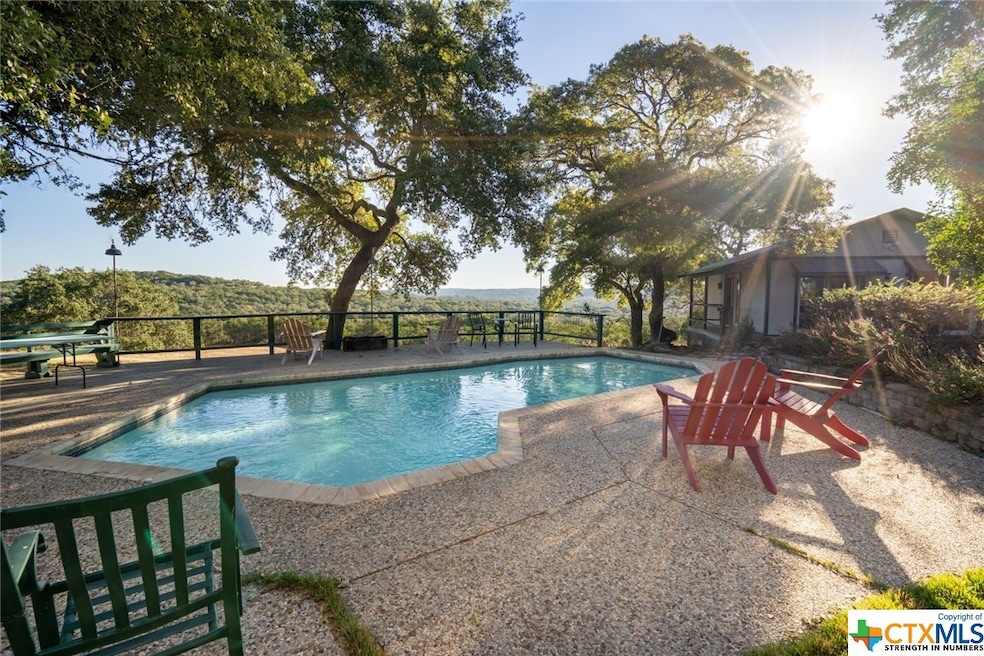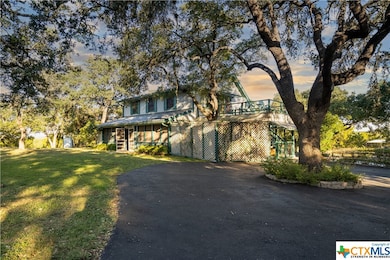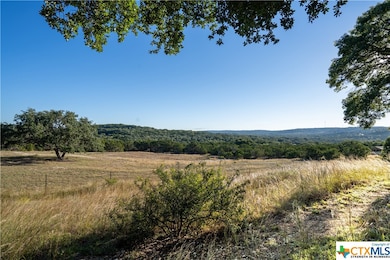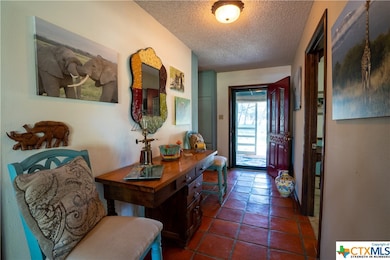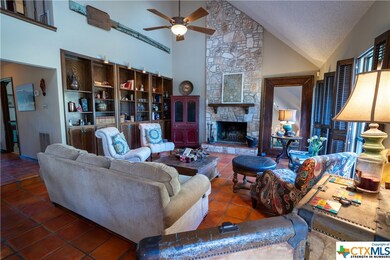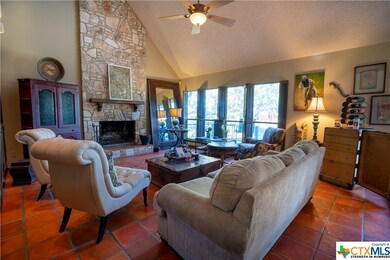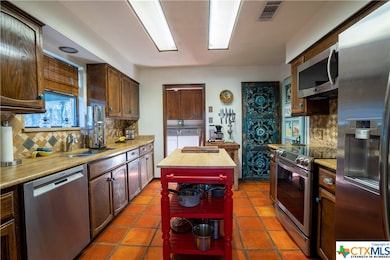
560 Stoney Ridge Rd Bulverde, TX 78163
Comal NeighborhoodHighlights
- Barn
- Outdoor Pool
- RV Access or Parking
- Johnson Ranch Elementary School Rated A
- Sauna
- 5.56 Acre Lot
About This Home
As of November 2021This fantastic horse property offers a gated entry into your true hill country home boasting a main home, detached guest home, office or gym, swimming pool, oaks galore, expansive hill country views & horse barn. Over 5.5 usable acres with views of the Texas Hill Country from all 4 of the decks and patios. The main home of 1968 square feet offers 2 enclosed patios with dry sauna, Saltillo tile throughout, floor to ceiling fireplace, 2 bedrooms, 2 full baths & open study that could be converted to a 3rd bedroom. The detached guest home is 400 square feet with plenty of possibilities to make it what you want. Only 3.4 miles to Highway 46 gives a great location to all the shopping yet far away enough to enjoy the stars of the hill country. If you are an entertainer, this view property will not disappoint. Fully fenced & crossed fenced, storage buildings, & equipped for all your 4 legged friends. Amazing views, oaks, horse property & numerous outbuildings make this property truly unique!
Home Details
Home Type
- Single Family
Est. Annual Taxes
- $6,488
Year Built
- Built in 1984
Lot Details
- 5.56 Acre Lot
- Property is Fully Fenced
- Paved or Partially Paved Lot
Home Design
- Traditional Architecture
- Slab Foundation
- Metal Roof
Interior Spaces
- 2,368 Sq Ft Home
- Property has 2 Levels
- Bookcases
- High Ceiling
- Ceiling Fan
- Window Treatments
- Living Room with Fireplace
- Combination Kitchen and Dining Room
- Sauna
- Mountain Views
- Laundry on main level
Kitchen
- Electric Range
- Dishwasher
- Granite Countertops
Flooring
- Carpet
- Tile
Bedrooms and Bathrooms
- 2 Bedrooms
- In-Law or Guest Suite
- 2 Full Bathrooms
Parking
- 3 Detached Carport Spaces
- RV Access or Parking
Outdoor Features
- Outdoor Pool
- Deck
- Covered patio or porch
- Outdoor Storage
- Outbuilding
Farming
- Barn
Utilities
- Heating Available
- Septic Tank
Community Details
- No Home Owners Association
- Stoney Ridge Subdivision
Listing and Financial Details
- Tax Lot 10
- Assessor Parcel Number 59667
Ownership History
Purchase Details
Home Financials for this Owner
Home Financials are based on the most recent Mortgage that was taken out on this home.Purchase Details
Home Financials for this Owner
Home Financials are based on the most recent Mortgage that was taken out on this home.Purchase Details
Home Financials for this Owner
Home Financials are based on the most recent Mortgage that was taken out on this home.Similar Homes in Bulverde, TX
Home Values in the Area
Average Home Value in this Area
Purchase History
| Date | Type | Sale Price | Title Company |
|---|---|---|---|
| Warranty Deed | -- | Stc | |
| Vendors Lien | -- | None Available | |
| Quit Claim Deed | -- | Texas Title Assurance |
Mortgage History
| Date | Status | Loan Amount | Loan Type |
|---|---|---|---|
| Open | $468,000 | Credit Line Revolving | |
| Previous Owner | $450,660 | VA | |
| Previous Owner | $40,000 | Credit Line Revolving |
Property History
| Date | Event | Price | Change | Sq Ft Price |
|---|---|---|---|---|
| 07/17/2025 07/17/25 | For Sale | $799,900 | +33.3% | $338 / Sq Ft |
| 11/30/2021 11/30/21 | Sold | -- | -- | -- |
| 10/31/2021 10/31/21 | For Sale | $599,900 | +31.8% | $253 / Sq Ft |
| 07/22/2020 07/22/20 | Off Market | -- | -- | -- |
| 03/10/2020 03/10/20 | Sold | -- | -- | -- |
| 02/09/2020 02/09/20 | Pending | -- | -- | -- |
| 01/17/2020 01/17/20 | For Sale | $455,000 | -- | $231 / Sq Ft |
Tax History Compared to Growth
Tax History
| Year | Tax Paid | Tax Assessment Tax Assessment Total Assessment is a certain percentage of the fair market value that is determined by local assessors to be the total taxable value of land and additions on the property. | Land | Improvement |
|---|---|---|---|---|
| 2023 | $7,054 | $593,560 | $0 | $0 |
| 2022 | $7,504 | $568,000 | $277,530 | $290,470 |
| 2021 | $6,488 | $371,400 | $121,580 | $249,820 |
| 2020 | $6,130 | $324,700 | $121,580 | $203,120 |
| 2019 | $5,695 | $294,720 | $78,650 | $216,070 |
| 2018 | $5,178 | $267,850 | $78,650 | $189,200 |
| 2017 | $5,399 | $281,480 | $78,650 | $202,830 |
| 2016 | $5,203 | $271,250 | $78,650 | $192,600 |
| 2015 | $2,733 | $252,860 | $78,650 | $174,210 |
| 2014 | $2,733 | $242,290 | $78,650 | $163,640 |
Agents Affiliated with this Home
-
Emily Wogtech

Seller's Agent in 2025
Emily Wogtech
Resident Realty, LTD
(219) 629-4445
18 Total Sales
-
Dean TEAM
D
Seller's Agent in 2021
Dean TEAM
Hill Country Land And Homes Re
(830) 708-3011
8 in this area
125 Total Sales
-
J
Seller's Agent in 2020
Janis Morgan
Keller Williams Legacy
-
N
Buyer's Agent in 2020
Non MLS
Non Mls Office
Map
Source: Central Texas MLS (CTXMLS)
MLS Number: 455661
APN: 52-0160-0010-00
- 320 Stoney Ridge Rd
- 6075 Companion Rd
- 31913 Incy Tread Ct
- 32350 Smithson Valley Rd
- 6057 Companion Loop
- 31967 Ambrose St
- 31932 Ambrose St
- 31951 Ambrose St
- 31947 Ambrose St
- 31908 Ambrose St
- 31912 Ambrose St
- 31943 Ambrose St
- 31939 Ambrose St
- 31935 Ambrose St
- 31931 Ambrose St
- 5939 American Elm
- 1275 Stoney Ridge Rd Unit 348
- 1275 Stoney Ridge Rd Unit 341
- 1275 Stoney Ridge Rd Unit 243
- 1275 Stoney Ridge Rd Unit 245
