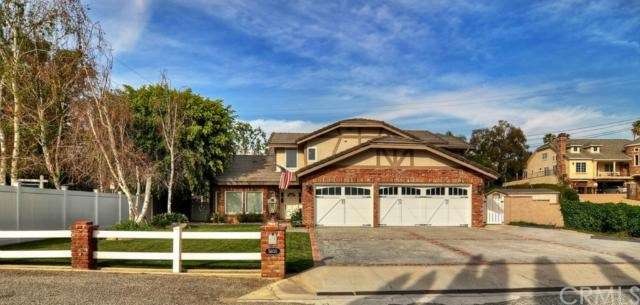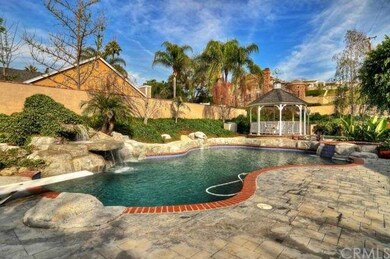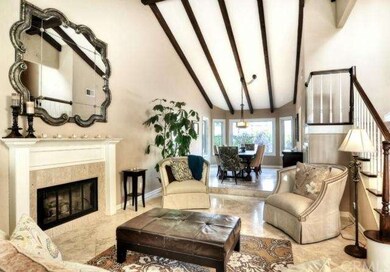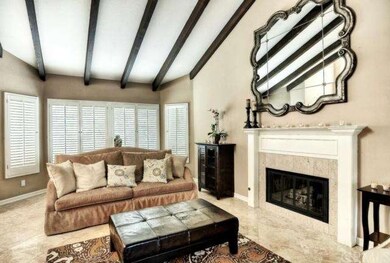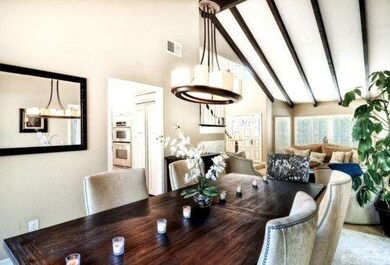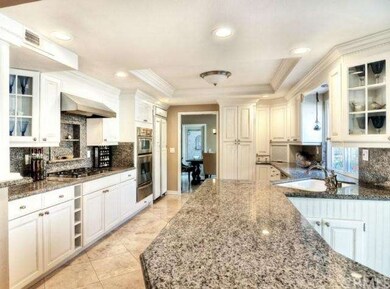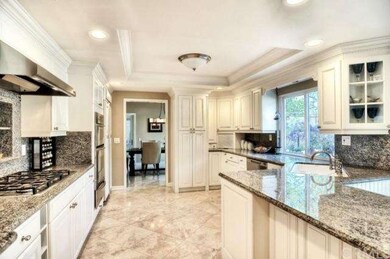
5600 Kellogg Dr Yorba Linda, CA 92886
Highlights
- Parking available for a boat
- Horse Property
- Primary Bedroom Suite
- Glenview Elementary School Rated A-
- Black Bottom Pool
- Updated Kitchen
About This Home
As of April 2015Upon entering the home you will immediately notice the soaring vaulted ceilings, open floorplan and attractive upgrades. This 5 bedroom 3 bath home is perfect for you! The updated kitchen boasts a pantry with pull outs, stainless steel appliances, a double dishwasher and a warming drawer. With upgraded granite throughout, plenty of cabinets and counter space this is the kitchen of your dreams. An Entertainers backyard with lush landscaping surrounding your salt water pool and spa. The large and private lot features many amenities including a built in BBQ, basketball court, private stream, putting green and a gorgeous gazebo. Master bedroom suite with sitting area, balcony and custom built-ins. The master bath includes dual sinks, vanity, walk in closet and custom cabinets. With 2 full bedrooms downstairs, one including its own private entrance you have all the additional space you desire. The private lot is permitted for horses and has 2 large areas for optional RV parking. The property includes a large multi car driveway with a 3 car garage and additional storage shed. Close to the Yorba Linda country club, trails, shopping and great schools, this home is a must see!
Last Agent to Sell the Property
Circa Properties, Inc. License #01358330 Listed on: 03/15/2015

Home Details
Home Type
- Single Family
Est. Annual Taxes
- $13,038
Year Built
- Built in 1985 | Remodeled
Lot Details
- 0.44 Acre Lot
- South Facing Home
- Block Wall Fence
- Corner Lot
- Level Lot
- Sprinkler System
- Wooded Lot
- Private Yard
- Lawn
- Garden
- Back and Front Yard
Parking
- 3 Car Attached Garage
- Parking Available
- Three Garage Doors
- Driveway
- Parking available for a boat
- RV Potential
Home Design
- Traditional Architecture
- Turnkey
- Slab Foundation
- Interior Block Wall
- Concrete Roof
- Stucco
Interior Spaces
- 3,250 Sq Ft Home
- 2-Story Property
- Open Floorplan
- Built-In Features
- Bar
- Crown Molding
- Beamed Ceilings
- Cathedral Ceiling
- Ceiling Fan
- Recessed Lighting
- Wood Burning Fireplace
- Double Pane Windows
- Plantation Shutters
- Window Screens
- Sliding Doors
- ENERGY STAR Qualified Doors
- Formal Entry
- Family Room with Fireplace
- Great Room
- Family Room Off Kitchen
- Living Room with Fireplace
- Dining Room
- Den
- Storage
- Neighborhood Views
Kitchen
- Updated Kitchen
- Open to Family Room
- Eat-In Kitchen
- Breakfast Bar
- Gas Oven
- Gas Cooktop
- <<microwave>>
- Dishwasher
- Kitchen Island
- Granite Countertops
Flooring
- Wood
- Carpet
- Stone
Bedrooms and Bathrooms
- 5 Bedrooms
- Main Floor Bedroom
- Primary Bedroom Suite
Laundry
- Laundry Room
- Washer Hookup
Home Security
- Carbon Monoxide Detectors
- Fire and Smoke Detector
Pool
- Black Bottom Pool
- Pebble Pool Finish
- Filtered Pool
- Heated In Ground Pool
- Saltwater Pool
- Waterfall Pool Feature
- Heated Spa
- In Ground Spa
Outdoor Features
- Sport Court
- Horse Property
- Balcony
- Open Patio
- Exterior Lighting
- Gazebo
- Shed
- Front Porch
Utilities
- Two cooling system units
- Central Heating and Cooling System
- Water Heater
Listing and Financial Details
- Tax Lot 01
- Tax Tract Number 1
- Assessor Parcel Number 34838133
Community Details
Overview
- No Home Owners Association
Recreation
- Horse Trails
Ownership History
Purchase Details
Home Financials for this Owner
Home Financials are based on the most recent Mortgage that was taken out on this home.Purchase Details
Home Financials for this Owner
Home Financials are based on the most recent Mortgage that was taken out on this home.Purchase Details
Home Financials for this Owner
Home Financials are based on the most recent Mortgage that was taken out on this home.Purchase Details
Home Financials for this Owner
Home Financials are based on the most recent Mortgage that was taken out on this home.Purchase Details
Similar Homes in the area
Home Values in the Area
Average Home Value in this Area
Purchase History
| Date | Type | Sale Price | Title Company |
|---|---|---|---|
| Grant Deed | $994,000 | First American Title Company | |
| Grant Deed | $840,000 | First American Title Co | |
| Interfamily Deed Transfer | -- | Chicago Title | |
| Interfamily Deed Transfer | -- | Chicago Title | |
| Interfamily Deed Transfer | -- | -- | |
| Interfamily Deed Transfer | -- | -- | |
| Interfamily Deed Transfer | -- | -- |
Mortgage History
| Date | Status | Loan Amount | Loan Type |
|---|---|---|---|
| Open | $414,339 | FHA | |
| Closed | $456,857 | FHA | |
| Previous Owner | $661,500 | New Conventional | |
| Previous Owner | $671,000 | New Conventional | |
| Previous Owner | $150,000 | Credit Line Revolving | |
| Previous Owner | $100,000 | Credit Line Revolving | |
| Previous Owner | $544,000 | Purchase Money Mortgage | |
| Previous Owner | $545,000 | Purchase Money Mortgage | |
| Previous Owner | $81,000 | Credit Line Revolving | |
| Previous Owner | $411,000 | Unknown | |
| Previous Owner | $369,600 | Unknown |
Property History
| Date | Event | Price | Change | Sq Ft Price |
|---|---|---|---|---|
| 04/27/2015 04/27/15 | Sold | $994,000 | +1.5% | $306 / Sq Ft |
| 03/26/2015 03/26/15 | Pending | -- | -- | -- |
| 03/15/2015 03/15/15 | For Sale | $979,000 | +16.5% | $301 / Sq Ft |
| 11/04/2013 11/04/13 | Sold | $840,000 | -9.6% | $258 / Sq Ft |
| 10/03/2013 10/03/13 | Pending | -- | -- | -- |
| 09/17/2013 09/17/13 | For Sale | $929,000 | +10.6% | $286 / Sq Ft |
| 09/12/2013 09/12/13 | Off Market | $840,000 | -- | -- |
| 09/12/2013 09/12/13 | For Sale | $929,000 | -- | $286 / Sq Ft |
Tax History Compared to Growth
Tax History
| Year | Tax Paid | Tax Assessment Tax Assessment Total Assessment is a certain percentage of the fair market value that is determined by local assessors to be the total taxable value of land and additions on the property. | Land | Improvement |
|---|---|---|---|---|
| 2024 | $13,038 | $1,171,210 | $802,948 | $368,262 |
| 2023 | $12,819 | $1,148,246 | $787,204 | $361,042 |
| 2022 | $12,699 | $1,125,732 | $771,769 | $353,963 |
| 2021 | $12,493 | $1,103,659 | $756,636 | $347,023 |
| 2020 | $12,416 | $1,092,343 | $748,878 | $343,465 |
| 2019 | $11,968 | $1,070,925 | $734,194 | $336,731 |
| 2018 | $11,822 | $1,049,927 | $719,798 | $330,129 |
| 2017 | $11,630 | $1,029,341 | $705,685 | $323,656 |
| 2016 | $11,395 | $1,009,158 | $691,848 | $317,310 |
| 2015 | $9,686 | $856,783 | $552,787 | $303,996 |
| 2014 | -- | $840,000 | $541,958 | $298,042 |
Agents Affiliated with this Home
-
Robert Rivera

Seller's Agent in 2015
Robert Rivera
Circa Properties, Inc.
(714) 496-9987
21 in this area
61 Total Sales
-
Jeremy Aldridge

Seller Co-Listing Agent in 2015
Jeremy Aldridge
The Ridge Realty Group
(714) 706-0414
6 in this area
63 Total Sales
-
Vince Campion

Seller's Agent in 2013
Vince Campion
Coldwell Banker Realty
(714) 524-4100
27 in this area
68 Total Sales
-
Cathy Rhoades

Seller Co-Listing Agent in 2013
Cathy Rhoades
BHHS CA Properties
(714) 524-4100
19 in this area
51 Total Sales
Map
Source: California Regional Multiple Listing Service (CRMLS)
MLS Number: PW15054130
APN: 348-381-33
- 5754 Kellogg Dr
- 19022 Shamrock Ln
- 5729 Grandview Ave
- 19106 Alamo Ln Unit 169
- 6021 Saddletree Ln
- 19134 Alamo Ln Unit 162
- 5132 Grandview Ave
- 19167 Parkland St Unit 136
- 5245 Grandview Ave
- 5553 Scenic View Dr
- 5101 Club Terrace Dr
- 6041 Calle Mirador
- 19501 Shadow Hill Dr
- 19721 Dunsmuir Plaza
- 5275 Lynridge Dr
- 1866 N Cymbal Place
- 19795 Futura Dr
- 19451 Yorba Linda Blvd
- 5426 Lakeview Ave
- 6200 Fairlynn Blvd
