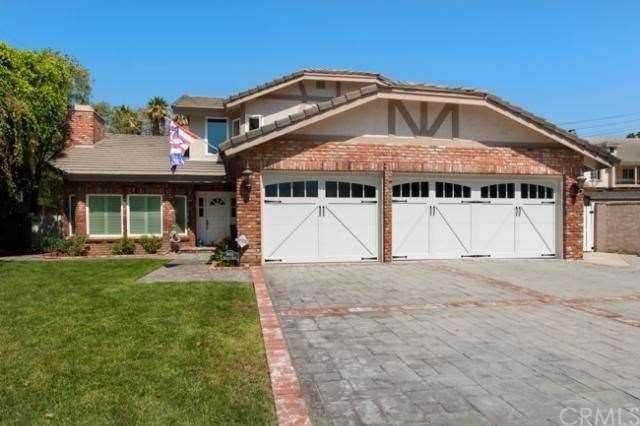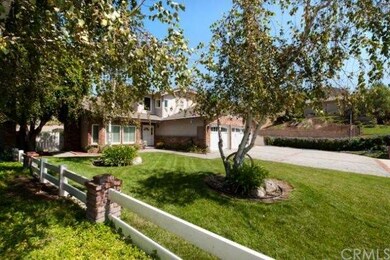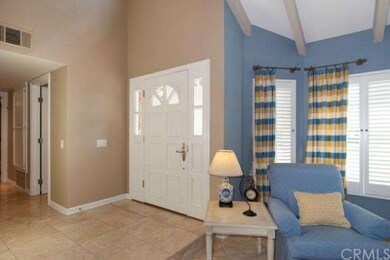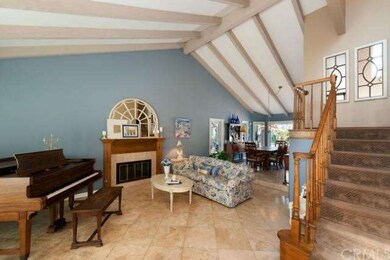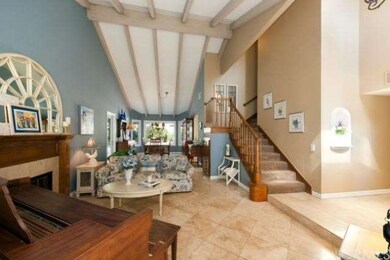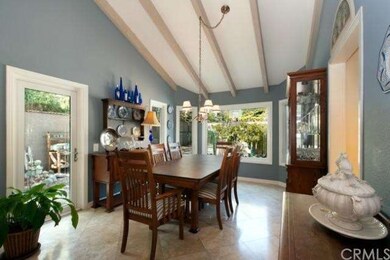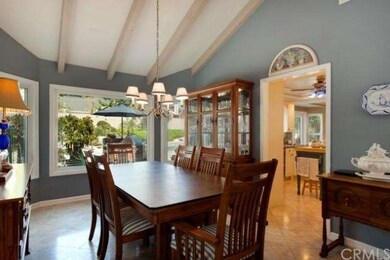
5600 Kellogg Dr Yorba Linda, CA 92886
Highlights
- Horse Property Unimproved
- Pebble Pool Finish
- Primary Bedroom Suite
- Glenview Elementary School Rated A-
- Home fronts a creek
- Custom Home
About This Home
As of April 2015An Entertainer's Dream! This beautifully upgraded 3,250 square foot home has five bedrooms and three baths. Remodeled granite kitchen with breakfast counter, double oven, warming draw, six burner range and built-in matching cabinet front fridge, two draw dishwasher, pantry with pull outs, added counter space for eat-in kitchen. The family room includes fireplace, wet bar, and opens to huge patio with pool view. You must see the master bedroom suite with window seat, sitting area, balcony, custom built-ins, and overhead storage for luggage, etc. The master bath features dual sinks, make up vanity, custom cabinets, amazing built-ins. The flat lot is close to a half acre with pool, spa, BBQ, putting green, gorgeous gazebo, basketball court, lush landscape and RV potential on either side of the home. The river rock stream gives peaceful beauty. The pool and spa are salt water with waterfall and Palm Springs shelf. There are two bedrooms down and three up. One bedroom has it's own entrance and is used as an office. Entertaining, weddings, team parties this is the house.
Last Agent to Sell the Property
Coldwell Banker Realty License #00706420 Listed on: 09/17/2013

Home Details
Home Type
- Single Family
Est. Annual Taxes
- $13,038
Year Built
- Built in 1985 | Remodeled
Lot Details
- 0.44 Acre Lot
- Home fronts a creek
- Property fronts a private road
- Block Wall Fence
- Rectangular Lot
- Sprinkler System
- Front Yard
Parking
- 3 Car Direct Access Garage
- Parking Available
- Front Facing Garage
- Garage Door Opener
- Driveway
- RV Potential
Home Design
- Custom Home
- Traditional Architecture
- Turnkey
- Slab Foundation
- Interior Block Wall
- Tile Roof
- Wood Siding
- Stucco
Interior Spaces
- 3,250 Sq Ft Home
- Wet Bar
- Built-In Features
- Crown Molding
- Beamed Ceilings
- Cathedral Ceiling
- Ceiling Fan
- Skylights
- Recessed Lighting
- Double Pane Windows
- Window Screens
- French Doors
- Panel Doors
- Entryway
- Family Room with Fireplace
- Family Room Off Kitchen
- Living Room with Fireplace
- L-Shaped Dining Room
- Home Office
- Storage
- Laundry Room
- Pool Views
- Termite Clearance
Kitchen
- Updated Kitchen
- Open to Family Room
- Breakfast Bar
- <<doubleOvenToken>>
- Six Burner Stove
- <<builtInRangeToken>>
- Range Hood
- Warming Drawer
- <<microwave>>
- Dishwasher
- Kitchen Island
- Granite Countertops
- Disposal
Flooring
- Carpet
- Stone
Bedrooms and Bathrooms
- 5 Bedrooms
- Retreat
- Main Floor Bedroom
- Primary Bedroom Suite
- Walk-In Closet
- Maid or Guest Quarters
- 3 Full Bathrooms
Pool
- Pebble Pool Finish
- Heated In Ground Pool
- In Ground Spa
- Saltwater Pool
- Waterfall Pool Feature
Outdoor Features
- Balcony
- Wrap Around Porch
- Open Patio
- Exterior Lighting
- Gazebo
- Shed
- Outdoor Grill
Utilities
- Central Heating and Cooling System
- Gas Water Heater
- Water Softener
- Sewer Paid
Additional Features
- Urban Location
- Horse Property Unimproved
Community Details
- No Home Owners Association
Listing and Financial Details
- Assessor Parcel Number 34838133
Ownership History
Purchase Details
Home Financials for this Owner
Home Financials are based on the most recent Mortgage that was taken out on this home.Purchase Details
Home Financials for this Owner
Home Financials are based on the most recent Mortgage that was taken out on this home.Purchase Details
Home Financials for this Owner
Home Financials are based on the most recent Mortgage that was taken out on this home.Purchase Details
Home Financials for this Owner
Home Financials are based on the most recent Mortgage that was taken out on this home.Purchase Details
Similar Homes in the area
Home Values in the Area
Average Home Value in this Area
Purchase History
| Date | Type | Sale Price | Title Company |
|---|---|---|---|
| Grant Deed | $994,000 | First American Title Company | |
| Grant Deed | $840,000 | First American Title Co | |
| Interfamily Deed Transfer | -- | Chicago Title | |
| Interfamily Deed Transfer | -- | Chicago Title | |
| Interfamily Deed Transfer | -- | -- | |
| Interfamily Deed Transfer | -- | -- | |
| Interfamily Deed Transfer | -- | -- |
Mortgage History
| Date | Status | Loan Amount | Loan Type |
|---|---|---|---|
| Open | $414,339 | FHA | |
| Closed | $456,857 | FHA | |
| Previous Owner | $661,500 | New Conventional | |
| Previous Owner | $671,000 | New Conventional | |
| Previous Owner | $150,000 | Credit Line Revolving | |
| Previous Owner | $100,000 | Credit Line Revolving | |
| Previous Owner | $544,000 | Purchase Money Mortgage | |
| Previous Owner | $545,000 | Purchase Money Mortgage | |
| Previous Owner | $81,000 | Credit Line Revolving | |
| Previous Owner | $411,000 | Unknown | |
| Previous Owner | $369,600 | Unknown |
Property History
| Date | Event | Price | Change | Sq Ft Price |
|---|---|---|---|---|
| 04/27/2015 04/27/15 | Sold | $994,000 | +1.5% | $306 / Sq Ft |
| 03/26/2015 03/26/15 | Pending | -- | -- | -- |
| 03/15/2015 03/15/15 | For Sale | $979,000 | +16.5% | $301 / Sq Ft |
| 11/04/2013 11/04/13 | Sold | $840,000 | -9.6% | $258 / Sq Ft |
| 10/03/2013 10/03/13 | Pending | -- | -- | -- |
| 09/17/2013 09/17/13 | For Sale | $929,000 | +10.6% | $286 / Sq Ft |
| 09/12/2013 09/12/13 | Off Market | $840,000 | -- | -- |
| 09/12/2013 09/12/13 | For Sale | $929,000 | -- | $286 / Sq Ft |
Tax History Compared to Growth
Tax History
| Year | Tax Paid | Tax Assessment Tax Assessment Total Assessment is a certain percentage of the fair market value that is determined by local assessors to be the total taxable value of land and additions on the property. | Land | Improvement |
|---|---|---|---|---|
| 2024 | $13,038 | $1,171,210 | $802,948 | $368,262 |
| 2023 | $12,819 | $1,148,246 | $787,204 | $361,042 |
| 2022 | $12,699 | $1,125,732 | $771,769 | $353,963 |
| 2021 | $12,493 | $1,103,659 | $756,636 | $347,023 |
| 2020 | $12,416 | $1,092,343 | $748,878 | $343,465 |
| 2019 | $11,968 | $1,070,925 | $734,194 | $336,731 |
| 2018 | $11,822 | $1,049,927 | $719,798 | $330,129 |
| 2017 | $11,630 | $1,029,341 | $705,685 | $323,656 |
| 2016 | $11,395 | $1,009,158 | $691,848 | $317,310 |
| 2015 | $9,686 | $856,783 | $552,787 | $303,996 |
| 2014 | -- | $840,000 | $541,958 | $298,042 |
Agents Affiliated with this Home
-
Robert Rivera

Seller's Agent in 2015
Robert Rivera
Circa Properties, Inc.
(714) 496-9987
21 in this area
61 Total Sales
-
Jeremy Aldridge

Seller Co-Listing Agent in 2015
Jeremy Aldridge
The Ridge Realty Group
(714) 706-0414
6 in this area
63 Total Sales
-
Vince Campion

Seller's Agent in 2013
Vince Campion
Coldwell Banker Realty
(714) 524-4100
27 in this area
68 Total Sales
-
Cathy Rhoades

Seller Co-Listing Agent in 2013
Cathy Rhoades
BHHS CA Properties
(714) 524-4100
19 in this area
51 Total Sales
Map
Source: California Regional Multiple Listing Service (CRMLS)
MLS Number: PW13185640
APN: 348-381-33
- 5754 Kellogg Dr
- 19022 Shamrock Ln
- 5729 Grandview Ave
- 19106 Alamo Ln Unit 169
- 6021 Saddletree Ln
- 19134 Alamo Ln Unit 162
- 5132 Grandview Ave
- 19167 Parkland St Unit 136
- 5245 Grandview Ave
- 5553 Scenic View Dr
- 5101 Club Terrace Dr
- 6041 Calle Mirador
- 19501 Shadow Hill Dr
- 19721 Dunsmuir Plaza
- 5275 Lynridge Dr
- 1866 N Cymbal Place
- 19795 Futura Dr
- 19451 Yorba Linda Blvd
- 5426 Lakeview Ave
- 6200 Fairlynn Blvd
