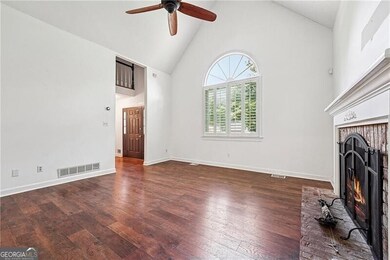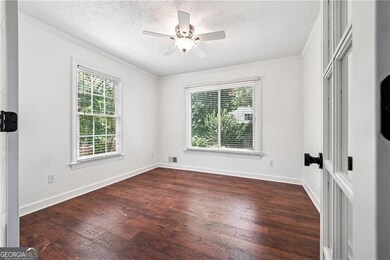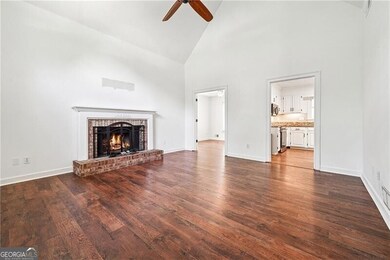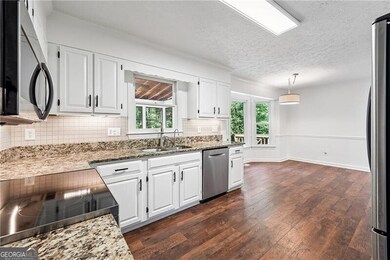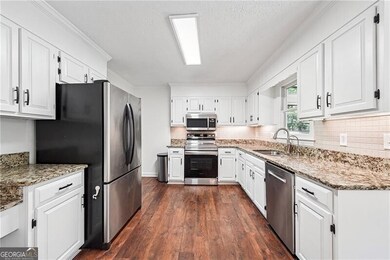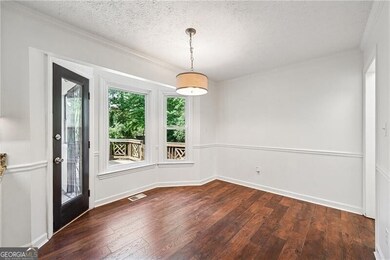5600 Surrey Ct Alpharetta, GA 30009
Highlights
- Deck
- Private Lot
- Main Floor Primary Bedroom
- Alpharetta Elementary School Rated A
- Wood Flooring
- 1 Fireplace
About This Home
Updated Master-on-Main in Charming Surrey Place - Garden District of Downtown Alpharetta Welcome to this beautifully updated home in the heart of Surrey Place, a quaint and quiet neighborhood nestled in Alpharetta's sought-after Garden District. Just moments from the shops, dining, and events of Downtown Alpharetta, this move-in-ready master-on-main home blends classic charm with modern upgrades and thoughtful design. Enjoy peace of mind with recent major updates including a new roof, HVAC, windows, siding, and a whole-house water filtration system. Inside, you'll find newer hardwood floors, renovated bathrooms, upgraded lighting, appliances, and more. The vaulted family r-oom offers a cozy fireplace and abundant natural light. A separate dining room doubles perfectly as a home office or flex space. The eat-in kitchen overlooks a spacious, fenced backyard and opens to a screened-in deck-perfect for alfresco dining or morning coffee. The main-level primary suite features double vanities, a soaking tub, a seamless glass shower, and a generous walk-in closet. A guest powder room completes the main level. Upstairs, you'll find three spacious bedrooms and a renovated full bath with updated vanity and tub surround. The basement provides excellent space for a workshop or storage, and the two-car garage includes MyQ smart technology for added convenience and security. The large, level lot is truly special, featuring a garden area, fire pit, storage shed, and plenty of room for play.
Listing Agent
Atlanta Fine Homes - Sotheby's Int'l License #421890 Listed on: 07/11/2025

Home Details
Home Type
- Single Family
Est. Annual Taxes
- $648
Year Built
- Built in 1985
Lot Details
- 0.46 Acre Lot
- Back Yard Fenced
- Private Lot
- Level Lot
- Sprinkler System
- Garden
Home Design
- Composition Roof
Interior Spaces
- 3-Story Property
- Ceiling Fan
- 1 Fireplace
- Formal Dining Room
- Home Office
Kitchen
- Breakfast Room
- <<microwave>>
- Dishwasher
- Disposal
Flooring
- Wood
- Carpet
Bedrooms and Bathrooms
- 4 Bedrooms | 1 Primary Bedroom on Main
- Soaking Tub
- Separate Shower
Laundry
- Laundry in Garage
- Dryer
- Washer
Unfinished Basement
- Partial Basement
- Interior Basement Entry
Parking
- 4 Car Garage
- Garage Door Opener
- Drive Under Main Level
Outdoor Features
- Deck
- Shed
Schools
- Alpharetta Elementary School
- Hopewell Middle School
- Cambridge High School
Utilities
- Forced Air Heating and Cooling System
- Heating System Uses Natural Gas
- Underground Utilities
- Gas Water Heater
- Phone Available
- Cable TV Available
Community Details
Overview
- No Home Owners Association
- Surrey Place Subdivision
Pet Policy
- Pets Allowed
- Pet Deposit $500
Map
Source: Georgia MLS
MLS Number: 10562117
APN: 22-4803-1125-041-7
- 265 Pebble Trail
- 312 Meadow Dr
- 312 Meadow Dr
- 148 Canton St
- 2295 Winthrope Way Dr
- 2325 Winthrope Way Dr
- 673A Soul Alley Unit 146
- 1000 Lexington Farms Dr
- 3045 Steeplechase
- 204 Cold Creek Dr
- 3067 Steeplechase
- 2001 Commerce St
- 535 Letchas Ln
- 665 Soul Alley
- 2555 Brook Run
- 1035 Arborhill Ln
- 1536 Planters Ridge Ln
- 110 Sterling Ct Unit 110
- 5073 Village Green Way
- 905 Lake Union Hill Way

