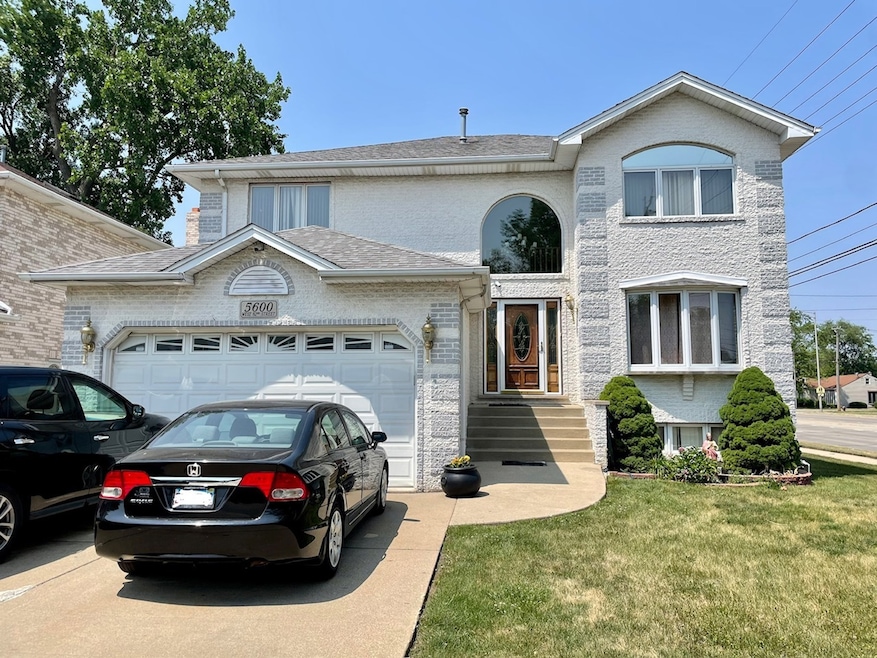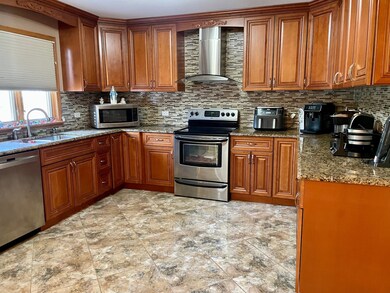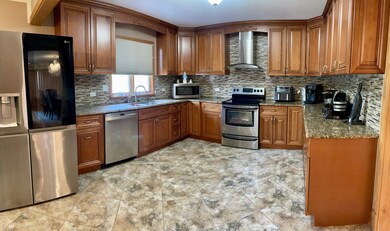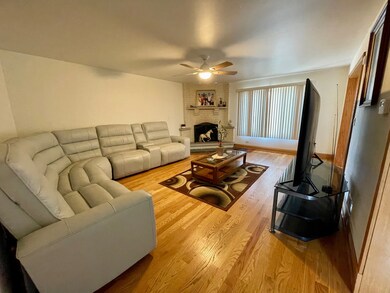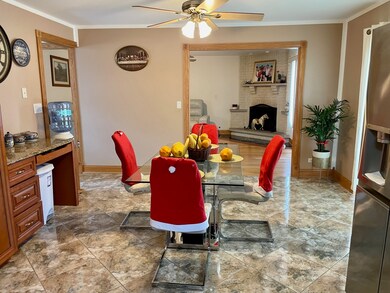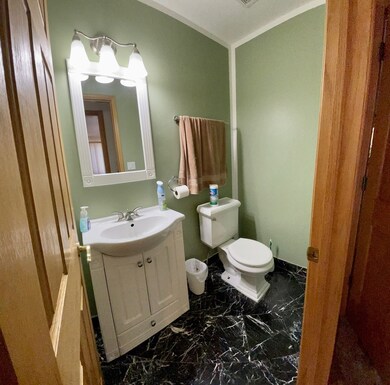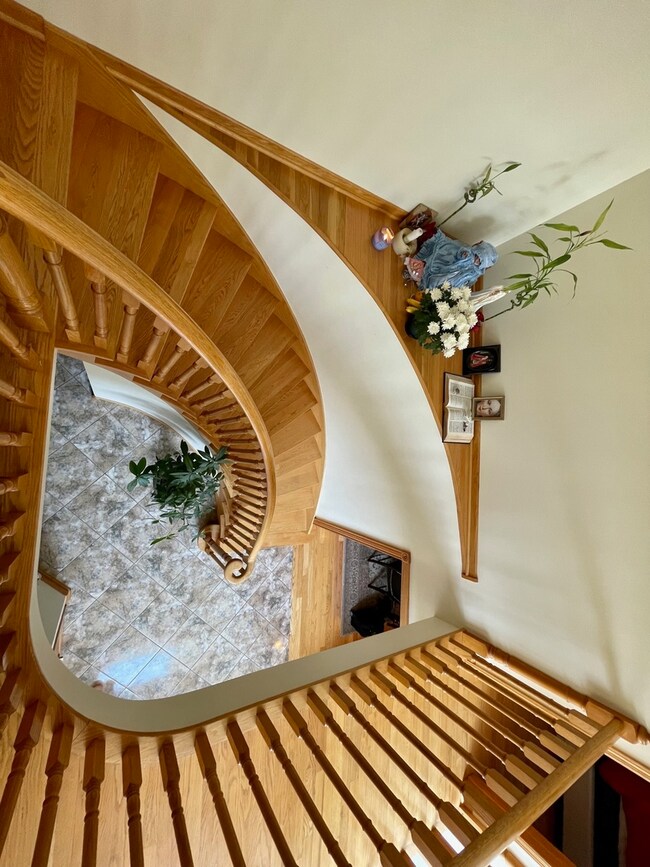
5600 W 82nd St Burbank, IL 60459
Highlights
- Second Kitchen
- Recreation Room
- Wood Flooring
- Deck
- Traditional Architecture
- <<bathWithWhirlpoolToken>>
About This Home
As of December 2024Welcome to this gorgeous and well maintained 2 story 5 bedroom, 3.5 bathroom home. As soon as you walk in you notice the 2 story foyer and the beautiful dining room with recess lighting. The gourmet kitchen features granite counter tops and upgraded cabinets. You can enjoy your morning coffee in the breakfast area looking out the sliding glass doors into the large backyard. The Livingroom features hardwood floor and a cozy fireplace for the autumn evenings. The second floor has 4 bedrooms, 2 full bright bathrooms that feature skylights. The second floor laundry room is so convenient and sure to save you time. The master suite has trayed ceiling and a balcony overlooking the peach and pear trees in the large backyard. The master bathroom has a double sink, separate shower and a whirlpool bath. The basement has a large open concept which will come in handy for those winter family gatherings. It also features a 2nd kitchen, separate washer and dryer, a full bathroom as well as the 5th bedroom.
Last Agent to Sell the Property
Premiere Realty Group Inc License #471011889 Listed on: 10/08/2024
Home Details
Home Type
- Single Family
Est. Annual Taxes
- $10,560
Year Built
- Built in 1998
Lot Details
- Lot Dimensions are 61 x 131
- Fenced Yard
- Corner Lot
- Paved or Partially Paved Lot
Parking
- 2 Car Attached Garage
- Garage Door Opener
- Driveway
Home Design
- Traditional Architecture
- Brick Exterior Construction
- Asphalt Roof
- Concrete Perimeter Foundation
Interior Spaces
- 2,452 Sq Ft Home
- 2-Story Property
- Ceiling Fan
- Skylights
- Wood Burning Fireplace
- Family Room with Fireplace
- Living Room
- Formal Dining Room
- Recreation Room
- Lower Floor Utility Room
Kitchen
- Second Kitchen
- Range<<rangeHoodToken>>
- <<microwave>>
- Dishwasher
Flooring
- Wood
- Ceramic Tile
Bedrooms and Bathrooms
- 4 Bedrooms
- 5 Potential Bedrooms
- Dual Sinks
- <<bathWithWhirlpoolToken>>
- Separate Shower
Laundry
- Laundry Room
- Laundry on upper level
Finished Basement
- Basement Fills Entire Space Under The House
- Bedroom in Basement
- Recreation or Family Area in Basement
- Finished Basement Bathroom
Outdoor Features
- Balcony
- Deck
Utilities
- Forced Air Heating and Cooling System
- Heating System Uses Natural Gas
- 200+ Amp Service
- Lake Michigan Water
Community Details
- 2 Story
Listing and Financial Details
- Senior Tax Exemptions
- Homeowner Tax Exemptions
Ownership History
Purchase Details
Home Financials for this Owner
Home Financials are based on the most recent Mortgage that was taken out on this home.Purchase Details
Home Financials for this Owner
Home Financials are based on the most recent Mortgage that was taken out on this home.Purchase Details
Home Financials for this Owner
Home Financials are based on the most recent Mortgage that was taken out on this home.Purchase Details
Home Financials for this Owner
Home Financials are based on the most recent Mortgage that was taken out on this home.Purchase Details
Home Financials for this Owner
Home Financials are based on the most recent Mortgage that was taken out on this home.Similar Homes in Burbank, IL
Home Values in the Area
Average Home Value in this Area
Purchase History
| Date | Type | Sale Price | Title Company |
|---|---|---|---|
| Warranty Deed | $515,000 | None Listed On Document | |
| Warranty Deed | $346,000 | None Available | |
| Special Warranty Deed | $280,000 | Cti | |
| Legal Action Court Order | -- | None Available | |
| Warranty Deed | $245,000 | Ticor Title Insurance Compan |
Mortgage History
| Date | Status | Loan Amount | Loan Type |
|---|---|---|---|
| Open | $463,500 | New Conventional | |
| Previous Owner | $225,000 | New Conventional | |
| Previous Owner | $224,000 | New Conventional | |
| Previous Owner | $145,600 | Credit Line Revolving | |
| Previous Owner | $400,000 | Unknown | |
| Previous Owner | $326,250 | Stand Alone First | |
| Previous Owner | $150,000 | No Value Available |
Property History
| Date | Event | Price | Change | Sq Ft Price |
|---|---|---|---|---|
| 12/12/2024 12/12/24 | Sold | $515,000 | 0.0% | $210 / Sq Ft |
| 11/09/2024 11/09/24 | Pending | -- | -- | -- |
| 11/06/2024 11/06/24 | Off Market | $515,000 | -- | -- |
| 10/08/2024 10/08/24 | For Sale | $524,900 | +51.7% | $214 / Sq Ft |
| 08/04/2014 08/04/14 | Sold | $346,000 | -1.1% | $141 / Sq Ft |
| 07/15/2014 07/15/14 | Pending | -- | -- | -- |
| 07/13/2014 07/13/14 | For Sale | $350,000 | -- | $143 / Sq Ft |
Tax History Compared to Growth
Tax History
| Year | Tax Paid | Tax Assessment Tax Assessment Total Assessment is a certain percentage of the fair market value that is determined by local assessors to be the total taxable value of land and additions on the property. | Land | Improvement |
|---|---|---|---|---|
| 2024 | $10,560 | $40,000 | $4,994 | $35,006 |
| 2023 | $9,684 | $40,000 | $4,994 | $35,006 |
| 2022 | $9,684 | $31,952 | $4,395 | $27,557 |
| 2021 | $10,561 | $31,952 | $4,395 | $27,557 |
| 2020 | $10,270 | $31,952 | $4,395 | $27,557 |
| 2019 | $11,335 | $35,066 | $3,995 | $31,071 |
| 2018 | $11,010 | $35,066 | $3,995 | $31,071 |
| 2017 | $10,666 | $35,066 | $3,995 | $31,071 |
| 2016 | $9,474 | $29,387 | $3,396 | $25,991 |
| 2015 | $9,079 | $29,387 | $3,396 | $25,991 |
| 2014 | $8,824 | $29,387 | $3,396 | $25,991 |
| 2013 | $8,692 | $31,545 | $3,396 | $28,149 |
Agents Affiliated with this Home
-
Alonzo Nevarez

Seller's Agent in 2024
Alonzo Nevarez
Premiere Realty Group Inc
(773) 368-6763
3 in this area
15 Total Sales
-
rizeg aburizeg
r
Buyer's Agent in 2024
rizeg aburizeg
Archer Realty Excels Inc
(708) 415-2633
1 in this area
4 Total Sales
-
Kathy Galdyn

Seller's Agent in 2014
Kathy Galdyn
United Real Estate Elite
(773) 209-9898
3 in this area
62 Total Sales
-
Amelia Siddiqui
A
Buyer's Agent in 2014
Amelia Siddiqui
ARNI Realty Incorporated
(773) 744-0807
9 Total Sales
Map
Source: Midwest Real Estate Data (MRED)
MLS Number: 12184233
APN: 19-32-224-095-0000
- 5640 W 82nd Place
- 5510 W 81st Place
- 5641 W 81st Place
- 5707 W 82nd Place
- 5724 W 82nd Place
- 8026 Linder Ave
- 5660 W 83rd Place
- 5549 W 83rd Place
- 8425 Central Ave
- 7937 Lotus Ave
- 7927 Lotus Ave
- 5440 W 84th Place
- 8100 Lockwood Ave
- 8255 Lockwood Ave
- 5823 W 79th St
- 7830 Linder Ave
- 5938 W 83rd St
- 5449 W 85th St
- 8020 Latrobe Ave
- 8320 Latrobe Ave Unit 1
