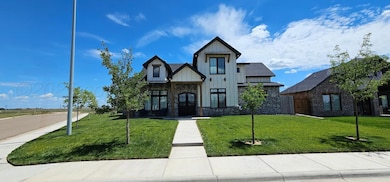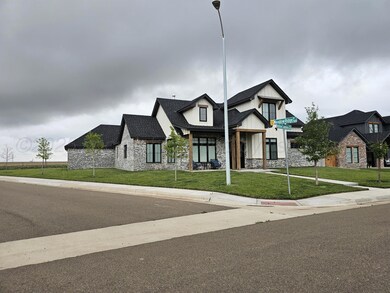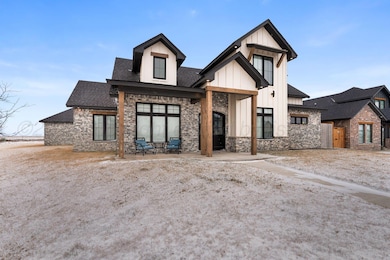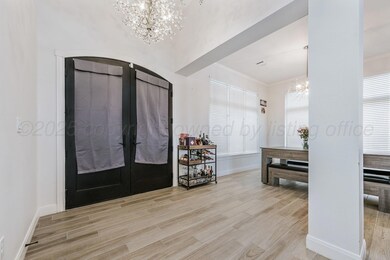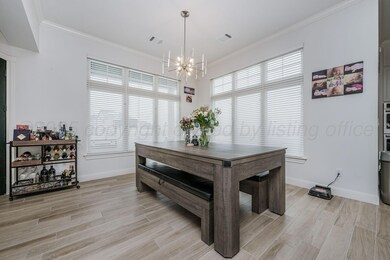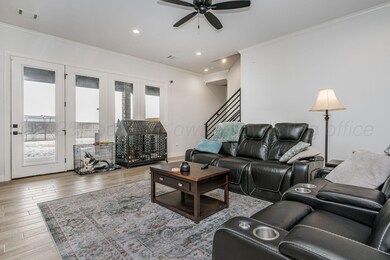
5601 Hollow Landing Ave Amarillo, TX 79118
Estimated payment $4,744/month
Highlights
- Fireplace in Kitchen
- <<doubleOvenToken>>
- Brick Veneer
- Sundown Lane Elementary School Rated A-
- Attached Garage
- Laundry in Utility Room
About This Home
Stunning 2 story Custom built home on corner lot in Pinnacle Area. Step into a bright, welcoming foyer. Open concept Livingroom, dining & kitchen.10ft ceilings and remote double-sided fireplace. Beautiful Chefs kitchen with quartz counter tops, large Island & butler's pantry. Secluded Master suite and luxurious ensuite on main floor. Ensuite offers his & hers sinks, soaker tub and large walk-in shower. Step into the Extra-large walk-in closet with tons of space and lighted built-ins. 2nd bedroom and full bath on main floor. Upstairs offer's 2nd living area, 2 bedrooms and a full bath. This home offers an oversized, three car garage with extra storage, mud room & large laundry room. Large back yard and covered patio for entertaining.Make the call today, and make this Stunning home, Yours
Home Details
Home Type
- Single Family
Est. Annual Taxes
- $12,405
Lot Details
- Wood Fence
Parking
- Attached Garage
Home Design
- Brick Veneer
- Composition Roof
Interior Spaces
- 2,885 Sq Ft Home
- 2-Story Property
- Living Room with Fireplace
- Utility Room
- Laundry in Utility Room
Kitchen
- <<doubleOvenToken>>
- Cooktop<<rangeHoodToken>>
- <<builtInMicrowave>>
- Dishwasher
- Disposal
- Fireplace in Kitchen
Bedrooms and Bathrooms
- 4 Bedrooms
- 3 Full Bathrooms
Utilities
- Central Air
- Heating System Uses Gas
Map
Home Values in the Area
Average Home Value in this Area
Tax History
| Year | Tax Paid | Tax Assessment Tax Assessment Total Assessment is a certain percentage of the fair market value that is determined by local assessors to be the total taxable value of land and additions on the property. | Land | Improvement |
|---|---|---|---|---|
| 2024 | $12,405 | $641,163 | $60,000 | $581,163 |
| 2023 | $12,343 | $633,647 | $60,000 | $573,647 |
| 2022 | $5,118 | $233,577 | $60,000 | $173,577 |
| 2021 | $494 | $21,000 | $21,000 | $0 |
| 2020 | $482 | $21,000 | $21,000 | $0 |
Property History
| Date | Event | Price | Change | Sq Ft Price |
|---|---|---|---|---|
| 02/20/2025 02/20/25 | For Sale | $669,900 | -- | $232 / Sq Ft |
Purchase History
| Date | Type | Sale Price | Title Company |
|---|---|---|---|
| Deed | -- | None Listed On Document | |
| Special Warranty Deed | -- | Stewart Title Company |
Mortgage History
| Date | Status | Loan Amount | Loan Type |
|---|---|---|---|
| Open | $552,400 | Purchase Money Mortgage | |
| Previous Owner | $467,247 | Construction |
Similar Homes in Amarillo, TX
Source: Pampa Association of REALTORS®
MLS Number: 25-14182
APN: R-061-8990-0375
- 5607 Hollow Landing Ave
- 9507 Meadow Ridge
- 5609 Hollow Landing Ave
- 9505 Meadow Ridge Dr
- 5606 Hollow Landing Ave
- 9501 Meadow Ridge
- 9504 Stonecrest Dr
- 9415 Meadow Ridge Dr
- 9502 Stonecrest Dr
- 9413 Meadow Ridge Dr
- 8615 Olympia Dr
- 4608 Richardson Rd
- 4602 Richardson Rd
- 8605 Olympia Dr
- 4609 Beacon Rd
- 10502 Ruse St
- 10605 Admire St
- 4601 Beacon Rd
- 10407 Ruse St
- 4409 Beacon Rd
- 5609 Hollow Landing Ave
- 10501 Admire St
- 6208 Ventura Dr
- 8300 Venice Dr
- 6920 Thunder Rd
- 9150 S Coulter St
- 8508 Alexandria Ave
- 7518 Lamount Dr
- 7500 Bernay St
- 5112 Arden Rd
- 8113 Alexandria Ave
- 3504 Bismarck Ave
- 6300 Block Oakcrest Dr
- 7007 Covenant Ln
- 6002 Ethan Ln
- 6400 Bell St
- 2701 Atlanta Dr
- 6308 Cornell St
- 7209 Dukes Place
- 2550 W Farmers Ave

