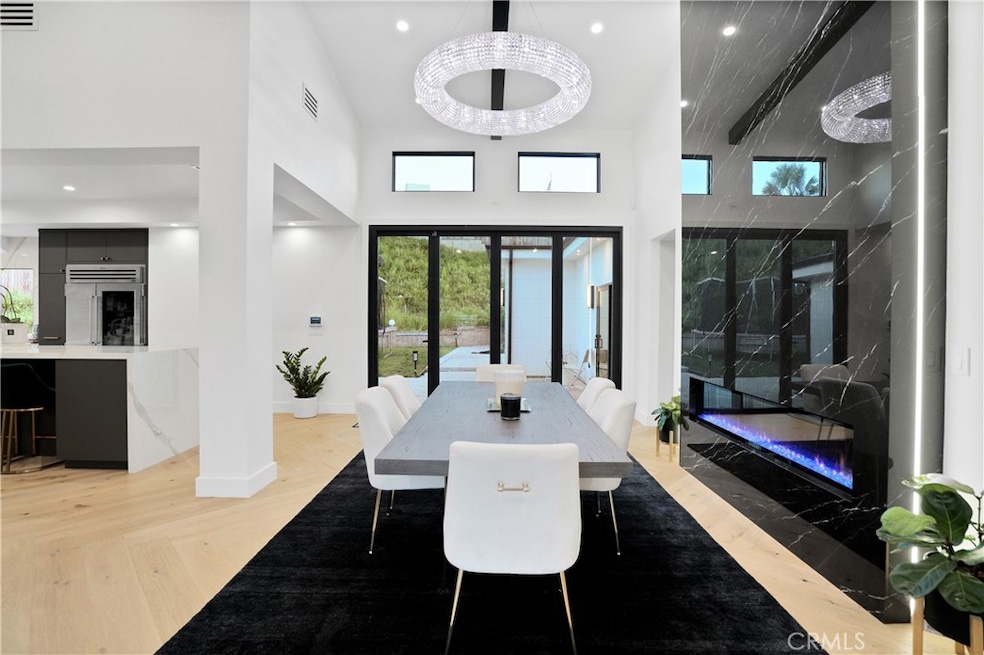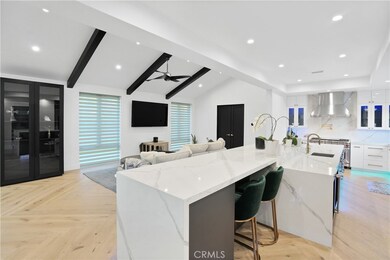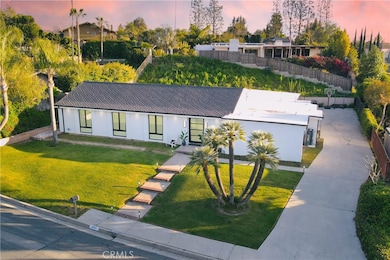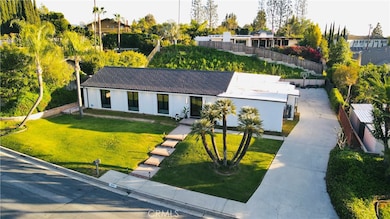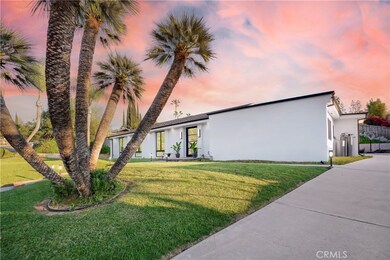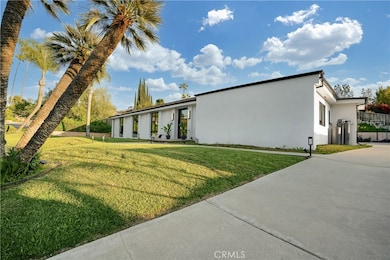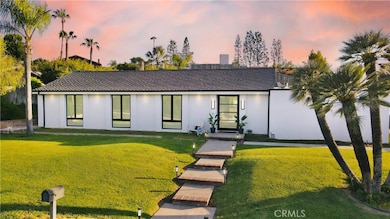
5601 Mountain View Ave Yorba Linda, CA 92886
Highlights
- Golf Course Community
- RV Access or Parking
- Updated Kitchen
- Glenview Elementary School Rated A-
- Primary Bedroom Suite
- Open Floorplan
About This Home
As of May 2024Experience luxury, elegance, and refinement. This trophy generational property is steps away from the exclusive, private Yorba Linda Country Club which redefines the golf experience and upscale living, located on a serene street where each custom home tells its own unique story, notably ranked #3 for the safest city in all of California, as published by Safewise. This single story, custom, modern masterpiece has undergone a transformative, meticulous remodeling down to the very last inch that's just 1 1/2 years old showcasing the exteriors finish of pristine smooth white stucco, soffit lighting that accentuates the brick-patterned facade, hinting at the modern jewel. Immerse yourself as you are welcomed through a majestic 8 1/2 ft glass door by Weston, soaring 16 ft cathedral ceilings that add a sense of grandeur, elegant modern remote controlled shades, and expansive Andersen windows set on matte smooth drywall surrounding the entire home inviting an abundant of natural light. Enjoy the beauty of bespoke finishes and fixtures such as exquisite vintage white oak wood floor, premium Newport Brass fixtures, custom black solid wood elements, captivating architectural features such as the use of beautiful porcelain slab patterns throughout the home. The dining area, with its warm inviting electric fireplace and 16 ft black slab from floor to ceiling, is a masterpiece of design complemented by 12 ft black modern beams and a stunning bifold 9 ft LaCantina doors, blending indoor and outdoor living seamlessly. In the kitchen, a chef's dream, with a luxurious 20 ft porcelain island wrapped around in LED lighting, porcelain slab backsplash, LED-lit cabinets, and top of the line appliances from Wolf and Sub-Zero. Custom solid double doors open into the primary suite, where a triple-ring chandelier and refined accent lighting set the stage for elegance. The en suite spa inspired bathroom, adorned with porcelain slab walls, brass hardware, a sleek quarter inch glass shower, boasts a standalone tub perfect for unwinding, accompanied by a LED-lit walk-in closet seamlessly integrating with the home's cohesive theme. An eye-catching frameless double glass Hintex garage door with poxy floor opens to an expansive RV parking, ensures that your guests will be welcomed with the utmost convenience and style. Near the famed Richard Nixon Presidential Library & Museum/Yorba Linda Towne Center, this rare gem is a once in a lifetime opportunity to be offered for sale in Yorba Linda.
Last Agent to Sell the Property
Coldwell Banker Realty License #02098128 Listed on: 05/13/2024

Home Details
Home Type
- Single Family
Est. Annual Taxes
- $12,155
Year Built
- Built in 1973 | Remodeled
Lot Details
- 0.33 Acre Lot
- Wood Fence
- Block Wall Fence
- Brick Fence
- Paved or Partially Paved Lot
- Front and Back Yard Sprinklers
- Lawn
- Back Yard
- Density is up to 1 Unit/Acre
Parking
- 2 Car Attached Garage
- Driveway Up Slope From Street
- On-Street Parking
- RV Access or Parking
Home Design
- Contemporary Architecture
- Modern Architecture
- Turnkey
- Slab Foundation
- Fire Rated Drywall
- Shingle Roof
- Wood Siding
- Pre-Cast Concrete Construction
Interior Spaces
- 2,646 Sq Ft Home
- 1-Story Property
- Open Floorplan
- Partially Furnished
- Beamed Ceilings
- Brick Wall or Ceiling
- Cathedral Ceiling
- Ceiling Fan
- Recessed Lighting
- Electric Fireplace
- Blinds
- Family Room Off Kitchen
- Living Room
- Dining Room with Fireplace
- Home Office
- Storage
Kitchen
- Updated Kitchen
- Open to Family Room
- Eat-In Kitchen
- Breakfast Bar
- Walk-In Pantry
- Butlers Pantry
- <<doubleOvenToken>>
- Gas Oven
- Gas Range
- Range Hood
- <<microwave>>
- Ice Maker
- Dishwasher
- Kitchen Island
- Self-Closing Drawers and Cabinet Doors
- Disposal
Flooring
- Wood
- Tile
Bedrooms and Bathrooms
- 4 Main Level Bedrooms
- Primary Bedroom Suite
- Walk-In Closet
- Remodeled Bathroom
- Makeup or Vanity Space
- Dual Sinks
- Dual Vanity Sinks in Primary Bathroom
- Bathtub
- Multiple Shower Heads
- Separate Shower
- Exhaust Fan In Bathroom
- Closet In Bathroom
Laundry
- Laundry Room
- Stacked Washer and Dryer
Home Security
- Alarm System
- Carbon Monoxide Detectors
- Fire and Smoke Detector
Outdoor Features
- Open Patio
- Rain Gutters
Schools
- Glenview Elementary School
- Bernado Middle School
- Esperanza High School
Utilities
- Two cooling system units
- Central Heating and Cooling System
- Water Heater
- Water Purifier
- Water Softener
- Phone Connected
- Satellite Dish
- Cable TV Available
Listing and Financial Details
- Tax Lot 45
- Tax Tract Number 3182
- Assessor Parcel Number 34810304
- $613 per year additional tax assessments
Community Details
Overview
- No Home Owners Association
- Yorba Hills Subdivision
Amenities
- Laundry Facilities
Recreation
- Golf Course Community
Ownership History
Purchase Details
Home Financials for this Owner
Home Financials are based on the most recent Mortgage that was taken out on this home.Purchase Details
Purchase Details
Home Financials for this Owner
Home Financials are based on the most recent Mortgage that was taken out on this home.Purchase Details
Home Financials for this Owner
Home Financials are based on the most recent Mortgage that was taken out on this home.Similar Homes in Yorba Linda, CA
Home Values in the Area
Average Home Value in this Area
Purchase History
| Date | Type | Sale Price | Title Company |
|---|---|---|---|
| Grant Deed | -- | Accommodation/Courtesy Recordi | |
| Grant Deed | $1,950,000 | First American Title | |
| Interfamily Deed Transfer | -- | Fidelity Natl Ttl Orange Cnt | |
| Grant Deed | $1,025,000 | Fidelity Natl Ttl Orange Cnt |
Mortgage History
| Date | Status | Loan Amount | Loan Type |
|---|---|---|---|
| Previous Owner | $765,600 | New Conventional | |
| Previous Owner | $98,450 | New Conventional | |
| Previous Owner | $100,000 | Unknown | |
| Previous Owner | $186,250 | Unknown | |
| Previous Owner | $227,000 | Unknown |
Property History
| Date | Event | Price | Change | Sq Ft Price |
|---|---|---|---|---|
| 05/29/2024 05/29/24 | Sold | $1,950,000 | 0.0% | $737 / Sq Ft |
| 05/14/2024 05/14/24 | Off Market | $1,950,000 | -- | -- |
| 05/14/2024 05/14/24 | Price Changed | $2,000,000 | -15.8% | $756 / Sq Ft |
| 05/13/2024 05/13/24 | For Sale | $2,375,000 | +131.7% | $898 / Sq Ft |
| 11/05/2020 11/05/20 | Sold | $1,025,000 | +3.0% | $387 / Sq Ft |
| 09/23/2020 09/23/20 | For Sale | $995,000 | -- | $376 / Sq Ft |
Tax History Compared to Growth
Tax History
| Year | Tax Paid | Tax Assessment Tax Assessment Total Assessment is a certain percentage of the fair market value that is determined by local assessors to be the total taxable value of land and additions on the property. | Land | Improvement |
|---|---|---|---|---|
| 2024 | $12,155 | $1,087,738 | $868,655 | $219,083 |
| 2023 | $11,949 | $1,066,410 | $851,622 | $214,788 |
| 2022 | $11,834 | $1,045,500 | $834,923 | $210,577 |
| 2021 | $11,642 | $1,025,000 | $818,551 | $206,449 |
| 2020 | $4,700 | $395,125 | $157,419 | $237,706 |
| 2019 | $4,537 | $387,378 | $154,332 | $233,046 |
| 2018 | $4,479 | $379,783 | $151,306 | $228,477 |
| 2017 | $4,405 | $372,337 | $148,339 | $223,998 |
| 2016 | $4,317 | $365,037 | $145,431 | $219,606 |
| 2015 | $4,264 | $359,554 | $143,246 | $216,308 |
| 2014 | $4,138 | $352,511 | $140,440 | $212,071 |
Agents Affiliated with this Home
-
Miguel Valeriano Martine

Seller's Agent in 2024
Miguel Valeriano Martine
Coldwell Banker Realty
(714) 392-3525
3 in this area
25 Total Sales
-
Jessica Su

Buyer's Agent in 2024
Jessica Su
A + Realty & Mortgage
(714) 588-0018
2 in this area
14 Total Sales
-
Darlene Lopez

Seller's Agent in 2020
Darlene Lopez
Major League Properties
(714) 410-5369
19 in this area
29 Total Sales
Map
Source: California Regional Multiple Listing Service (CRMLS)
MLS Number: PW24096401
APN: 348-103-04
- 5754 Kellogg Dr
- 19022 Shamrock Ln
- 5729 Grandview Ave
- 6021 Saddletree Ln
- 5132 Grandview Ave
- 19106 Alamo Ln Unit 169
- 19134 Alamo Ln Unit 162
- 19167 Parkland St Unit 136
- 5245 Grandview Ave
- 19501 Shadow Hill Dr
- 19721 Dunsmuir Plaza
- 5101 Club Terrace Dr
- 5275 Lynridge Dr
- 5553 Scenic View Dr
- 6041 Calle Mirador
- 19795 Futura Dr
- 1866 N Cymbal Place
- 19451 Yorba Linda Blvd
- 6200 Fairlynn Blvd
- 19369 Easy St
