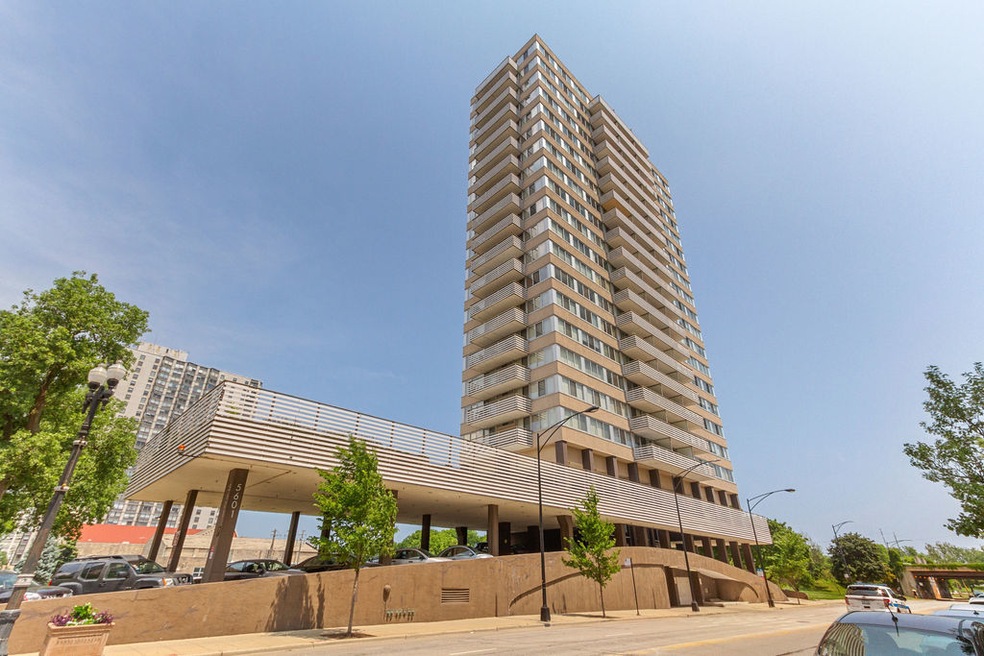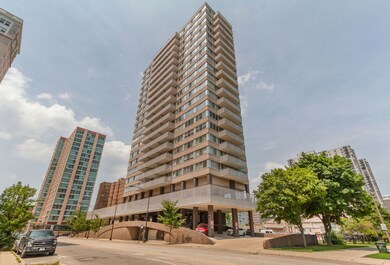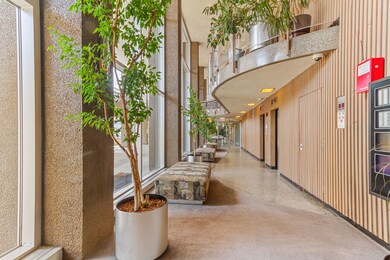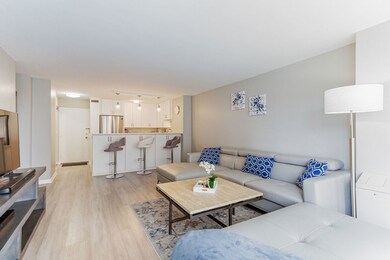
The Statesman 5601 N Sheridan Rd Unit 4D Chicago, IL 60660
Edgewater NeighborhoodHighlights
- Stainless Steel Appliances
- 4-minute walk to Bryn Mawr Station
- Breakfast Bar
- Balcony
- Attached Garage
- 2-minute walk to AIDS Memorial Mediation Point
About This Home
As of June 2025Fall in love with this 1 bedroom 1.5 bath gut rehabbed condo in desired Edgewater lakefront high-rise. Bright south east exposure with tree line lake views. Newer windows and floor to ceiling glass sliding door. Open concept condo with large private master suite and closets! Rehab includes updated electrical panel with 100 amp circuit breakers, cooper plumbing, modern white shaker 42" cabinets with quartz counter tops and mosaic backsplash tiles, Samsung SS appliances, modern silver laminate throughout with new baseboards, large walk in shower with porcelain and mosaic tiles, both updated bathrooms, new doors/hardware, window treatments and freshly painted! True gut rehab with all work done with permits and by licensed contractors. Private 14x6 balcony with gas/electric grills allowed! Assigned parking or heated garage available! Elevator building and assessment includes water, heat, A/C, and cable & internet! Pets welcome. Walking distance to CTA Bryn Mawr Red Line, Whole Foods, Mariano's, Loyola University, Lake Michigan, lakefront trails/parks, restaurants, and more! Downtown easily accessible with bus stop in front of building or enjoy beautiful Edgewater/Andersonville.
Last Agent to Sell the Property
Coldwell Banker License #475177854 Listed on: 07/10/2020

Property Details
Home Type
- Condominium
Est. Annual Taxes
- $2,043
Year Built | Renovated
- 1966 | 2018
Lot Details
- Southern Exposure
- East or West Exposure
HOA Fees
- $546 per month
Parking
- Attached Garage
- Heated Garage
- Parking Available
- Garage Door Opener
- Driveway
- Assigned Parking
Home Design
- Brick Exterior Construction
Kitchen
- Breakfast Bar
- Oven or Range
- Dishwasher
- Stainless Steel Appliances
- Kitchen Island
Utilities
- Forced Air Zoned Heating and Cooling System
- Lake Michigan Water
Additional Features
- Laminate Flooring
- Primary Bathroom is a Full Bathroom
Community Details
- Pets Allowed
Listing and Financial Details
- Homeowner Tax Exemptions
Ownership History
Purchase Details
Home Financials for this Owner
Home Financials are based on the most recent Mortgage that was taken out on this home.Purchase Details
Home Financials for this Owner
Home Financials are based on the most recent Mortgage that was taken out on this home.Purchase Details
Home Financials for this Owner
Home Financials are based on the most recent Mortgage that was taken out on this home.Purchase Details
Home Financials for this Owner
Home Financials are based on the most recent Mortgage that was taken out on this home.Purchase Details
Home Financials for this Owner
Home Financials are based on the most recent Mortgage that was taken out on this home.Similar Homes in Chicago, IL
Home Values in the Area
Average Home Value in this Area
Purchase History
| Date | Type | Sale Price | Title Company |
|---|---|---|---|
| Warranty Deed | $200,000 | Regency Title | |
| Warranty Deed | $187,000 | Attorney | |
| Warranty Deed | $112,000 | Attorney | |
| Warranty Deed | $138,500 | Prairie Title | |
| Warranty Deed | $112,000 | -- |
Mortgage History
| Date | Status | Loan Amount | Loan Type |
|---|---|---|---|
| Previous Owner | $89,600 | New Conventional | |
| Previous Owner | $50,000 | Credit Line Revolving | |
| Previous Owner | $97,000 | Unknown | |
| Previous Owner | $96,600 | Unknown | |
| Previous Owner | $112,000 | Unknown | |
| Previous Owner | $106,400 | No Value Available |
Property History
| Date | Event | Price | Change | Sq Ft Price |
|---|---|---|---|---|
| 06/23/2025 06/23/25 | Sold | $200,000 | +0.5% | $222 / Sq Ft |
| 05/29/2025 05/29/25 | Pending | -- | -- | -- |
| 05/27/2025 05/27/25 | For Sale | $199,000 | +6.4% | $221 / Sq Ft |
| 09/28/2020 09/28/20 | Sold | $187,000 | -4.1% | $208 / Sq Ft |
| 08/21/2020 08/21/20 | Pending | -- | -- | -- |
| 08/13/2020 08/13/20 | Price Changed | $194,900 | -2.5% | $217 / Sq Ft |
| 07/10/2020 07/10/20 | For Sale | $199,900 | +78.5% | $222 / Sq Ft |
| 02/27/2018 02/27/18 | Sold | $112,000 | -11.0% | -- |
| 01/15/2018 01/15/18 | Pending | -- | -- | -- |
| 11/03/2017 11/03/17 | Price Changed | $125,900 | -3.1% | -- |
| 09/13/2017 09/13/17 | Price Changed | $129,900 | -3.7% | -- |
| 07/28/2017 07/28/17 | For Sale | $134,900 | -- | -- |
Tax History Compared to Growth
Tax History
| Year | Tax Paid | Tax Assessment Tax Assessment Total Assessment is a certain percentage of the fair market value that is determined by local assessors to be the total taxable value of land and additions on the property. | Land | Improvement |
|---|---|---|---|---|
| 2024 | $2,043 | $14,982 | $1,028 | $13,954 |
| 2023 | $1,970 | $13,000 | $827 | $12,173 |
| 2022 | $1,970 | $13,000 | $827 | $12,173 |
| 2021 | $1,944 | $12,999 | $826 | $12,173 |
| 2020 | $1,722 | $10,831 | $475 | $10,356 |
| 2019 | $1,719 | $11,984 | $475 | $11,509 |
| 2018 | $1,689 | $11,984 | $475 | $11,509 |
| 2017 | $1,169 | $8,807 | $413 | $8,394 |
| 2016 | $1,264 | $8,807 | $413 | $8,394 |
| 2015 | $1,133 | $8,807 | $413 | $8,394 |
| 2014 | $1,054 | $8,251 | $315 | $7,936 |
| 2013 | $1,022 | $8,251 | $315 | $7,936 |
Agents Affiliated with this Home
-
Daniel Mirea

Seller's Agent in 2025
Daniel Mirea
Berkshire Hathaway HomeServices Chicago
(773) 814-2131
3 in this area
134 Total Sales
-
W
Buyer's Agent in 2025
Waleed Asif
Redfin Corporation
-
Eldin Rahic

Seller's Agent in 2020
Eldin Rahic
Coldwell Banker
(773) 516-0211
16 in this area
74 Total Sales
-
Roger Joseph

Seller's Agent in 2018
Roger Joseph
Joseph Realty LTD
(773) 230-1396
10 in this area
28 Total Sales
About The Statesman
Map
Source: Midwest Real Estate Data (MRED)
MLS Number: MRD10777681
APN: 14-05-411-012-1055
- 5601 N Sheridan Rd Unit 13E
- 5601 N Sheridan Rd Unit 6C
- 5555 N Sheridan Rd Unit 901A
- 5555 N Sheridan Rd Unit 309
- 5555 N Sheridan Rd Unit 1906
- 5555 N Sheridan Rd Unit 507
- 5555 N Sheridan Rd Unit 308
- 5555 N Sheridan Rd Unit 1715
- 5555 N Sheridan Rd Unit 1506
- 5701 N Sheridan Rd Unit 3B
- 5701 N Sheridan Rd Unit 10R
- 5640 N Kenmore Ave Unit GN
- 5510 N Sheridan Rd Unit 17A
- 5455 N Sheridan Rd Unit 1811
- 5455 N Sheridan Rd Unit 1006
- 5455 N Sheridan Rd Unit 1008
- 5455 N Sheridan Rd Unit 3512
- 5455 N Sheridan Rd Unit 2915
- 5455 N Sheridan Rd Unit 3203
- 5455 N Sheridan Rd Unit 3804






