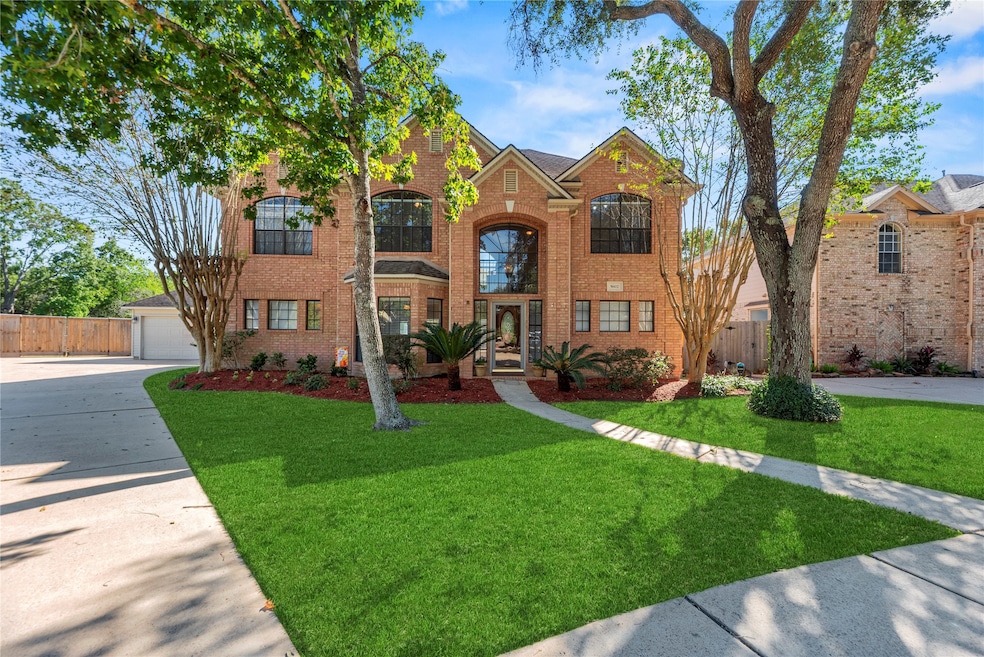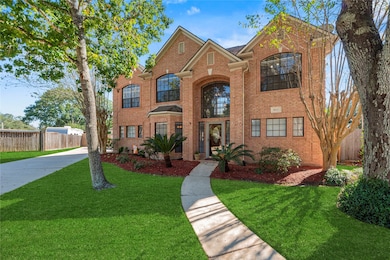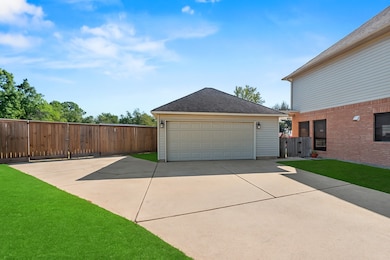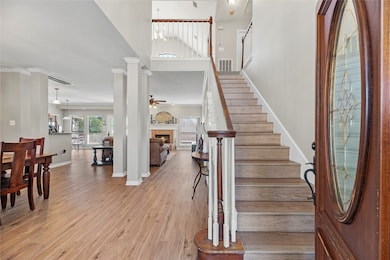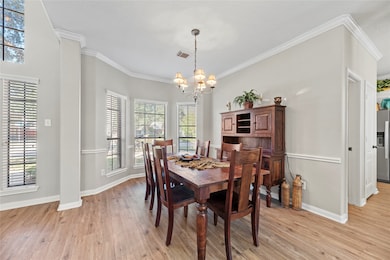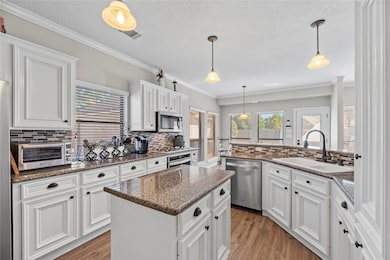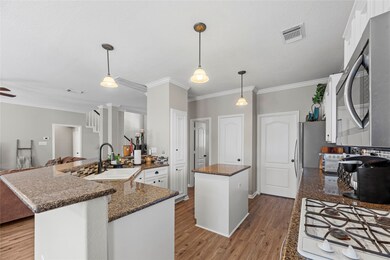5602 Megan St Pearland, TX 77581
Estimated payment $2,698/month
Highlights
- Heated Pool and Spa
- Deck
- Granite Countertops
- Barbara Cockrell Elementary School Rated A
- Traditional Architecture
- Game Room
About This Home
Beautifully updated 2-story home featuring 5 spacious bedrooms, 3.5 bathrooms, and a sparkling pool/spa perfect for entertaining! Inside, enjoy fresh paint throughout—including cabinets—and stylish LVP flooring downstairs. The family room offers a cozy gas log fireplace, while the kitchen boasts granite countertops, stainless steel appliances, and ample cabinet space. Upstairs includes a large game room and a 2nd primary suite—ideal for guests or multigenerational living. Solar screens enhance energy efficiency, and recent A/C units (upstairs 2025, downstairs 2023) ensure year-round comfort. The detached 2-car garage and long driveway provide plenty of parking. Beautifully updated and maintained, this home blends comfort, function, and style—inside and out! Zoned to Pearland ISD. Easy commute to Downtown. Make your showing appointment today!
Home Details
Home Type
- Single Family
Est. Annual Taxes
- $7,017
Year Built
- Built in 1995
Lot Details
- 9,701 Sq Ft Lot
- North Facing Home
- Back Yard Fenced
- Sprinkler System
HOA Fees
- $5 Monthly HOA Fees
Parking
- 2 Car Detached Garage
- Garage Door Opener
Home Design
- Traditional Architecture
- Brick Exterior Construction
- Slab Foundation
- Composition Roof
- Cement Siding
Interior Spaces
- 2,480 Sq Ft Home
- 2-Story Property
- Crown Molding
- Ceiling Fan
- Gas Log Fireplace
- Solar Screens
- Family Room Off Kitchen
- Breakfast Room
- Dining Room
- Game Room
- Utility Room
- Washer and Electric Dryer Hookup
Kitchen
- Breakfast Bar
- Gas Oven
- Gas Cooktop
- Microwave
- Dishwasher
- Kitchen Island
- Granite Countertops
- Disposal
Flooring
- Carpet
- Tile
- Vinyl Plank
- Vinyl
Bedrooms and Bathrooms
- 5 Bedrooms
- En-Suite Primary Bedroom
- Double Vanity
- Soaking Tub
- Separate Shower
Home Security
- Security System Owned
- Fire and Smoke Detector
Eco-Friendly Details
- Energy-Efficient Exposure or Shade
- Energy-Efficient Thermostat
- Ventilation
Pool
- Heated Pool and Spa
- Heated In Ground Pool
- Gunite Pool
Outdoor Features
- Deck
- Patio
- Shed
Schools
- Lawhon Elementary School
- Pearland Junior High West
- Pearland High School
Utilities
- Central Heating and Cooling System
- Heating System Uses Gas
- Programmable Thermostat
Community Details
- Colony Park Poa, Phone Number (832) 722-7018
- Colony Park Subdivision
Map
Home Values in the Area
Average Home Value in this Area
Tax History
| Year | Tax Paid | Tax Assessment Tax Assessment Total Assessment is a certain percentage of the fair market value that is determined by local assessors to be the total taxable value of land and additions on the property. | Land | Improvement |
|---|---|---|---|---|
| 2025 | $5,565 | $320,860 | $31,430 | $289,430 |
| 2023 | $5,565 | $296,740 | $31,430 | $292,970 |
| 2022 | $6,489 | $269,764 | $31,430 | $248,070 |
| 2021 | $6,319 | $245,240 | $31,430 | $213,810 |
| 2020 | $6,084 | $225,500 | $26,190 | $199,310 |
| 2019 | $5,691 | $210,900 | $26,190 | $184,710 |
| 2018 | $5,667 | $210,900 | $26,190 | $184,710 |
| 2017 | $5,434 | $205,600 | $26,190 | $179,410 |
| 2016 | $4,940 | $182,950 | $26,190 | $156,760 |
| 2015 | $5,151 | $184,840 | $26,190 | $158,650 |
| 2014 | $5,151 | $185,120 | $26,190 | $158,930 |
Property History
| Date | Event | Price | List to Sale | Price per Sq Ft |
|---|---|---|---|---|
| 11/06/2025 11/06/25 | Pending | -- | -- | -- |
| 11/04/2025 11/04/25 | For Sale | $399,900 | -- | $161 / Sq Ft |
Purchase History
| Date | Type | Sale Price | Title Company |
|---|---|---|---|
| Interfamily Deed Transfer | -- | None Available | |
| Vendors Lien | -- | Fnt | |
| Warranty Deed | -- | None Available | |
| Trustee Deed | $167,888 | None Available | |
| Vendors Lien | -- | Chicago Title Insurance Co | |
| Interfamily Deed Transfer | -- | Fidelity National Title | |
| Warranty Deed | -- | -- | |
| Warranty Deed | -- | -- |
Mortgage History
| Date | Status | Loan Amount | Loan Type |
|---|---|---|---|
| Open | $163,800 | Purchase Money Mortgage | |
| Closed | $163,800 | Purchase Money Mortgage | |
| Previous Owner | $221,154 | Purchase Money Mortgage | |
| Previous Owner | $160,000 | Credit Line Revolving | |
| Previous Owner | $146,300 | No Value Available | |
| Previous Owner | $116,000 | No Value Available |
Source: Houston Association of REALTORS®
MLS Number: 91688870
APN: 2877-1002-190
- 5604 Broadway St
- 0 Hatfield County Rd 480 Rd Unit 20764256
- 5205 Carmona Ln
- 2304 Lynn Dr
- 5208 Cunningham Dr
- 5013 Camden Ln
- 2322 Francis Dr
- 0 Ochoa Rd
- 0 Hatfield Rd Unit 37845028
- 5003 Apple Springs Dr
- 2312 Willow Blvd
- 5705 Woodville Ln
- 4804 W Plum St
- 2317 Cedar St
- 2721 Village Mills Dr
- 00 Hatfield Rd
- 4615 W Walnut St
- 4805 Campbell Dr
- 2915 Veva Dr
- 2913 Linda Dr
