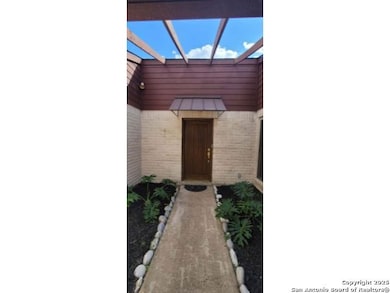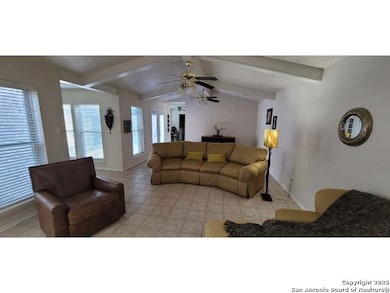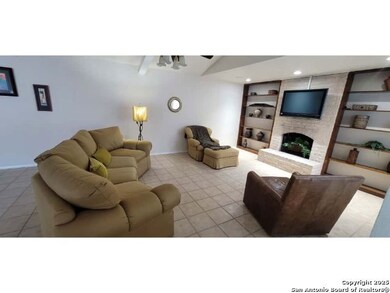5603 Arncliffe Dr Houston, TX 77088
Greater Inwood NeighborhoodEstimated payment $1,234/month
Highlights
- Atrium Room
- Breakfast Area or Nook
- Storm Windows
- Attic
- Built-In Double Oven
- Walk-In Closet
About This Home
Welcome to this inviting three-bedroom brick home that combines comfort, functionality, and timeless charm. The open living and dining area flows seamlessly into the kitchen, creating the perfect space for gatherings. The kitchen is thoughtfully designed with spacious countertops, a breakfast area, and a convenient eating bar. A separate laundry room adds everyday practicality while abundant windows fill the home with natural light and open onto a serene courtyard- ideal for relaxing and or entertaining. Unique touches like exposed ceiling beans and a decorative iron gate entry enhance the character of the home. Outside, enjoy a paved patio area that extends into a large backyard-ideal for spacious entertaining, gardening, or simply relaxing. A wraparound garage provides convenient side entry to the home, while lush landscaping completes the property's inviting curb appeal. This home provides space, style and peaceful setting in a desirable location. Items included with home are window covering and MOST of the furnishings, decorations, electronics, appliances IE. washer/dryer, refrigerator, stove and double oven, patio furnishings, and a host of items in the garage. It is the responsibility of the Buyer to verify the square footage of the home and measurements of rooms.
Home Details
Home Type
- Single Family
Est. Annual Taxes
- $427
Year Built
- Built in 1974
Home Design
- Brick Exterior Construction
- Slab Foundation
- Composition Roof
- Roof Vent Fans
Interior Spaces
- 1,980 Sq Ft Home
- Property has 1 Level
- Ceiling Fan
- Window Treatments
- Living Room with Fireplace
- Combination Dining and Living Room
- Atrium Room
- Attic
Kitchen
- Breakfast Area or Nook
- Eat-In Kitchen
- Built-In Double Oven
- Cooktop
- Ice Maker
- Dishwasher
- Disposal
Flooring
- Carpet
- Ceramic Tile
Bedrooms and Bathrooms
- 3 Bedrooms
- Walk-In Closet
- 2 Full Bathrooms
Laundry
- Laundry Room
- Dryer
- Washer
Home Security
- Storm Windows
- Storm Doors
- Fire and Smoke Detector
Parking
- 2 Car Garage
- Garage Door Opener
Utilities
- Central Heating and Cooling System
- Electric Water Heater
- Cable TV Available
Additional Features
- Tile Patio or Porch
- 10,149 Sq Ft Lot
Community Details
- Inwood Forest Subdivision
Listing and Financial Details
- Legal Lot and Block 12 / 2
- Assessor Parcel Number 104-364-000-0012
- Seller Concessions Offered
Map
Home Values in the Area
Average Home Value in this Area
Tax History
| Year | Tax Paid | Tax Assessment Tax Assessment Total Assessment is a certain percentage of the fair market value that is determined by local assessors to be the total taxable value of land and additions on the property. | Land | Improvement |
|---|---|---|---|---|
| 2025 | $55 | $236,696 | $51,444 | $185,252 |
| 2024 | $55 | $245,464 | $51,444 | $194,020 |
| 2023 | $55 | $241,162 | $51,444 | $189,718 |
| 2022 | $4,718 | $236,267 | $51,444 | $184,823 |
| 2021 | $4,492 | $178,828 | $38,583 | $140,245 |
| 2020 | $5,039 | $197,398 | $38,583 | $158,815 |
| 2019 | $4,802 | $173,539 | $19,720 | $153,819 |
| 2018 | $1,142 | $162,003 | $19,720 | $142,283 |
| 2017 | $3,831 | $162,003 | $19,720 | $142,283 |
| 2016 | $3,482 | $150,692 | $19,720 | $130,972 |
| 2015 | $2,414 | $136,148 | $19,720 | $116,428 |
| 2014 | $2,414 | $112,478 | $19,720 | $92,758 |
Property History
| Date | Event | Price | List to Sale | Price per Sq Ft |
|---|---|---|---|---|
| 10/28/2025 10/28/25 | For Sale | $229,000 | -- | $116 / Sq Ft |
Purchase History
| Date | Type | Sale Price | Title Company |
|---|---|---|---|
| Warranty Deed | -- | Fidelity National Title | |
| Deed | -- | Fidelity National Title |
Mortgage History
| Date | Status | Loan Amount | Loan Type |
|---|---|---|---|
| Closed | $59,400 | No Value Available |
Source: San Antonio Board of REALTORS®
MLS Number: 1918774
APN: 1043640000012
- 0 Antoine Dr
- 5519 Council Grove Ln
- 7736 Challie Ln
- 5639 Council Grove Ln
- 7728 Challie Ln
- 5418 Long Creek Ln
- 5638 Hickory Forest Dr
- 5606 Water Leaf Ln
- 5514 Long Creek Ln
- 7840 Bateman Ln Unit 7840
- 5939 Arncliffe Dr Unit 5939
- 7750 Green Lawn Dr
- 5638 Long Creek Ln
- 6011 Green Falls Dr
- 5622 Bridge Forest Dr
- 5914 Lawn Ln
- 7727 Green Lawn Dr
- 5906 Lawn Ln
- 8711 Wild Basin Dr
- 5614 Conecrest Ct
- 5611 Arncliffe Dr Unit A
- 8034 Antoine Dr Unit 207
- 8034 Antoine Dr
- 5920 Arncliffe Dr
- 7702 Antoine Dr
- 5506 Bent Bough Ln
- 5423 Bent Bough Ln
- 5850 W Gulf Bank Rd
- 5514 Edgebrook Forest Dr
- 7847 Green Lawn Dr Unit 7847
- 6003 Long Leaf Dr
- 5815 Green Terrace Ln
- 7302 Alabonson Rd
- 8530 Wild Basin Dr
- 3630 Red Fir Dr
- 4102 Lemon Tree Ln
- 7206 Bayou Woods Dr
- 2320 Wavell St
- 7402 Alabonson Rd Unit 506
- 7023 Alabonson Rd







