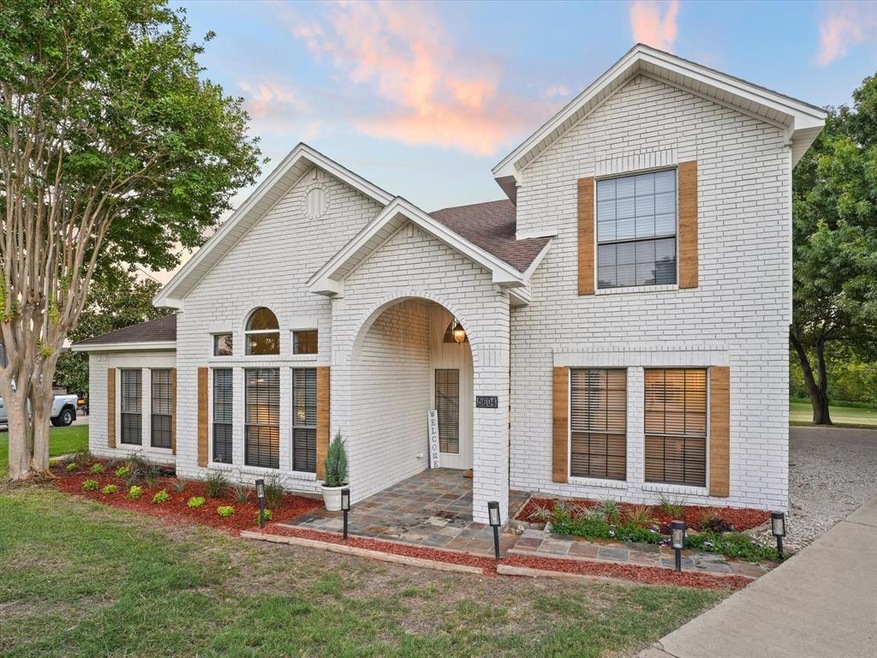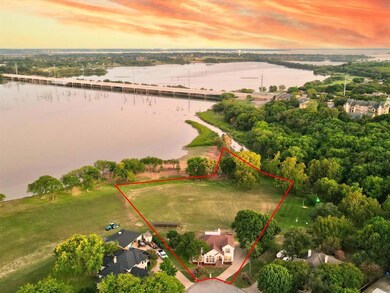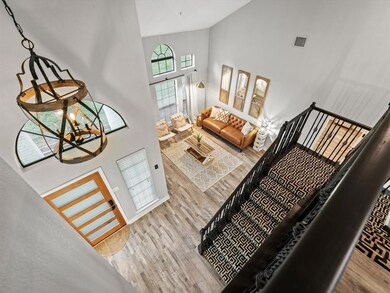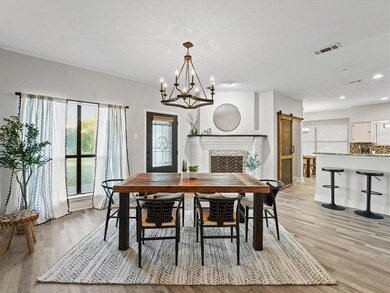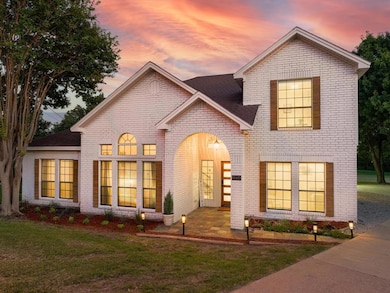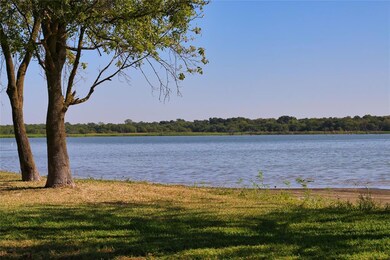
5604 Flamingo Dr Rowlett, TX 75089
Flower Hill NeighborhoodHighlights
- Lake Front
- Community Lake
- Granite Countertops
- 0.5 Acre Lot
- Traditional Architecture
- Covered patio or porch
About This Home
As of March 2023LAKEFRONT LIVING and endless entertaining! Gorgeous custom brick home on beautiful oversized treed lot located on Lake Ray Hubbard AND a cul-de-sac. Large foyer entrance includes towering ceilings, beautiful light fixtures and impressive staircase that opens to the living area. Enjoy hosting family dinners in this fabulous dining area in front of the fireplace. Kitchen includes an abundance of cabinetry and breakfast bar. Downstairs master suite has an attached spa style master bath and separate shower. Large game room area upstairs and balcony that boasts views from every direction! Two more bedrooms and a bathroom complete the upstairs living space. This peaceful paradise is one of a kind!Docks allowed.All information to be verified by buyer and buyer's agent.
Last Agent to Sell the Property
Monument Realty Brokerage Phone: 214-705-7821 License #0690048 Listed on: 09/24/2022

Home Details
Home Type
- Single Family
Est. Annual Taxes
- $8,795
Year Built
- Built in 1986
Lot Details
- 0.5 Acre Lot
- Lake Front
- Cul-De-Sac
- Landscaped
Parking
- 2 Car Attached Garage
- Driveway
Home Design
- Traditional Architecture
- Brick Exterior Construction
- Slab Foundation
- Composition Roof
Interior Spaces
- 2,316 Sq Ft Home
- 2-Story Property
- Wood Burning Fireplace
- Fireplace Features Masonry
Kitchen
- Eat-In Kitchen
- Electric Oven
- Electric Cooktop
- Dishwasher
- Kitchen Island
- Granite Countertops
- Disposal
Flooring
- Carpet
- Ceramic Tile
- Luxury Vinyl Plank Tile
Bedrooms and Bathrooms
- 3 Bedrooms
- Walk-In Closet
- Double Vanity
Eco-Friendly Details
- Solar Heating System
Outdoor Features
- Balcony
- Covered patio or porch
Schools
- Choice Of Elementary School
- Choice Of High School
Utilities
- Central Heating and Cooling System
- High Speed Internet
- Cable TV Available
Community Details
- Flamingo Bay Estates Subdivision
- Community Lake
Listing and Financial Details
- Tax Lot 16
- Assessor Parcel Number 44001500000160000
Ownership History
Purchase Details
Home Financials for this Owner
Home Financials are based on the most recent Mortgage that was taken out on this home.Purchase Details
Purchase Details
Purchase Details
Home Financials for this Owner
Home Financials are based on the most recent Mortgage that was taken out on this home.Purchase Details
Home Financials for this Owner
Home Financials are based on the most recent Mortgage that was taken out on this home.Purchase Details
Home Financials for this Owner
Home Financials are based on the most recent Mortgage that was taken out on this home.Purchase Details
Home Financials for this Owner
Home Financials are based on the most recent Mortgage that was taken out on this home.Similar Homes in Rowlett, TX
Home Values in the Area
Average Home Value in this Area
Purchase History
| Date | Type | Sale Price | Title Company |
|---|---|---|---|
| Deed | -- | Allegiance Title | |
| Warranty Deed | -- | Shaddock & Associates Pc | |
| Warranty Deed | -- | Fidelity National Title | |
| Vendors Lien | -- | None Available | |
| Vendors Lien | -- | None Available | |
| Vendors Lien | -- | -- | |
| Warranty Deed | -- | -- |
Mortgage History
| Date | Status | Loan Amount | Loan Type |
|---|---|---|---|
| Open | $646,000 | New Conventional | |
| Previous Owner | $269,800 | Purchase Money Mortgage | |
| Previous Owner | $256,500 | New Conventional | |
| Previous Owner | $137,122 | Credit Line Revolving | |
| Previous Owner | $142,500 | No Value Available | |
| Previous Owner | $88,900 | No Value Available |
Property History
| Date | Event | Price | Change | Sq Ft Price |
|---|---|---|---|---|
| 03/16/2023 03/16/23 | Sold | -- | -- | -- |
| 02/10/2023 02/10/23 | Pending | -- | -- | -- |
| 01/21/2023 01/21/23 | For Sale | $699,000 | -6.7% | $302 / Sq Ft |
| 11/08/2022 11/08/22 | Off Market | -- | -- | -- |
| 10/04/2022 10/04/22 | Price Changed | $749,000 | -6.4% | $323 / Sq Ft |
| 09/24/2022 09/24/22 | For Sale | $799,900 | +35.6% | $345 / Sq Ft |
| 07/11/2022 07/11/22 | Sold | -- | -- | -- |
| 07/01/2022 07/01/22 | Pending | -- | -- | -- |
| 06/28/2022 06/28/22 | For Sale | $590,000 | +103.5% | $255 / Sq Ft |
| 01/07/2019 01/07/19 | Sold | -- | -- | -- |
| 12/16/2018 12/16/18 | Pending | -- | -- | -- |
| 12/14/2018 12/14/18 | For Sale | $289,900 | -- | $125 / Sq Ft |
Tax History Compared to Growth
Tax History
| Year | Tax Paid | Tax Assessment Tax Assessment Total Assessment is a certain percentage of the fair market value that is determined by local assessors to be the total taxable value of land and additions on the property. | Land | Improvement |
|---|---|---|---|---|
| 2024 | $13,711 | $659,180 | $248,000 | $411,180 |
| 2023 | $13,711 | $659,180 | $248,000 | $411,180 |
| 2022 | $10,548 | $435,310 | $141,360 | $293,950 |
| 2021 | $8,795 | $335,970 | $141,360 | $194,610 |
| 2020 | $7,363 | $278,770 | $84,160 | $194,610 |
| 2019 | $8,011 | $278,770 | $84,160 | $194,610 |
| 2018 | $7,500 | $259,160 | $84,160 | $175,000 |
| 2017 | $7,520 | $259,160 | $84,160 | $175,000 |
| 2016 | $7,521 | $259,160 | $84,160 | $175,000 |
| 2015 | $4,274 | $259,160 | $84,160 | $175,000 |
| 2014 | $4,274 | $175,050 | $84,160 | $90,890 |
Agents Affiliated with this Home
-
Jill Tatum

Seller's Agent in 2023
Jill Tatum
Monument Realty
(817) 422-4313
2 in this area
183 Total Sales
-
Eric Littleton
E
Buyer's Agent in 2023
Eric Littleton
All City Real Estate Ltd. Co
(469) 418-3296
1 in this area
9 Total Sales
-
Natalie Soto

Seller's Agent in 2022
Natalie Soto
VIP Realty
(972) 510-4458
1 in this area
33 Total Sales
-
Suzanne Cason

Seller's Agent in 2019
Suzanne Cason
Coldwell Banker Apex, REALTORS
(214) 236-7649
23 Total Sales
-
Matthew Cason
M
Seller Co-Listing Agent in 2019
Matthew Cason
Coldwell Banker Apex, REALTORS
(469) 955-0652
13 Total Sales
-
Shane Yarbrough

Buyer's Agent in 2019
Shane Yarbrough
Keller Williams Realty DPR
(214) 223-0552
64 Total Sales
Map
Source: North Texas Real Estate Information Systems (NTREIS)
MLS Number: 20171592
APN: 44001500000160000
- 5517 Flamingo Dr
- 5417 Nueces Bay Dr
- 5703 Flamingo Ct
- 5302 Royal Bay Dr
- 5818 President George Bush Hwy
- 6106 Liberty Grove Rd
- 5808 President George Bush Hwy
- 5101 Edgewater Dr
- 5008 Edgewater Dr
- 6851 Lakeview Pkwy
- 6009 President George Bush Hwy
- 6321 Ahnee Dr
- 4101, 4201 & Big A Lakeview Pkwy
- 5909 Lakeshore Dr
- 6809 Fawn Valley Place
- 6805 Lakeshore Dr
- 5705 San Marino Dr
- 4302 Lake Hill Dr
- 6801 Alissa Dr
- 4309 Founders Dr
