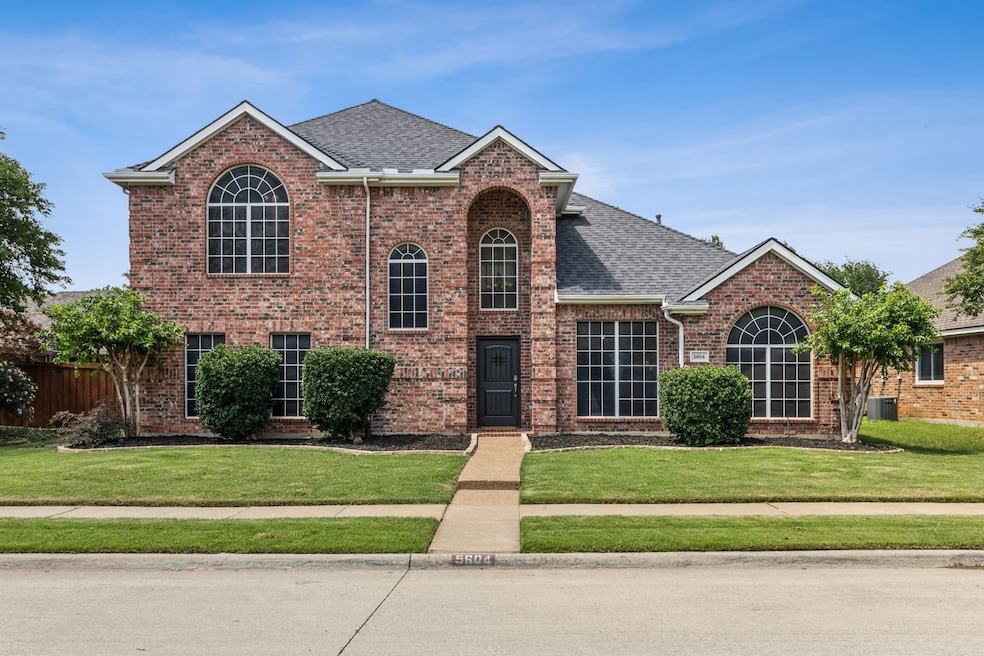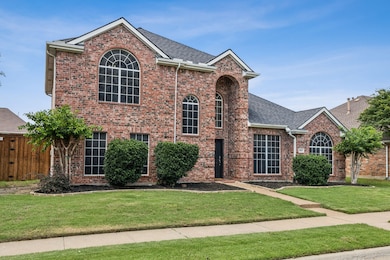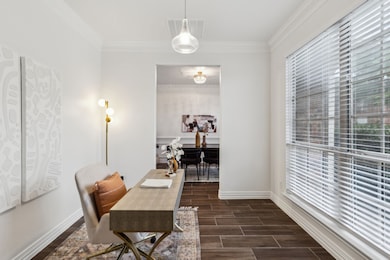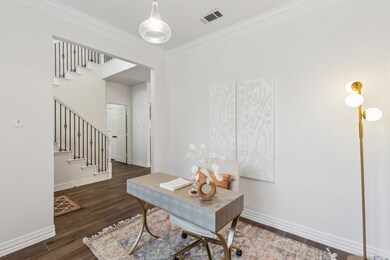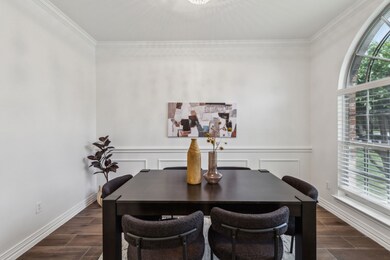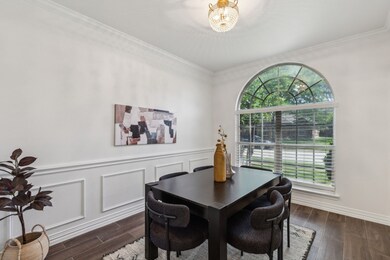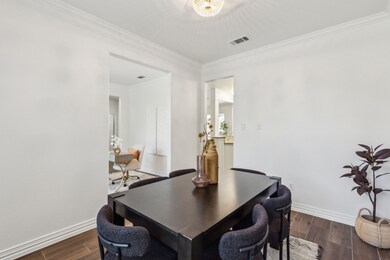
5604 Glenview Ln the Colony, TX 75056
Highlights
- In Ground Pool
- Traditional Architecture
- Loft
- Morningside Elementary School Rated A-
- Wood Flooring
- Private Yard
About This Home
As of July 2025Welcome to 56004 Glenview Lane — a beautifully maintained home nestled in one of The Colony’s most desirable neighborhoods.
With a sleek interior, open layout, and a backyard oasis complete with a sparkling pool, this home checks every box.
Step inside to find a beautiful living area filled with natural light, fresh paint, and modern finishes. The kitchen features stainless steel appliances, ample counter space, and a breakfast bar ideal for entertaining.
The primary suite is a true retreat with a generous walk-in closet and a private ensuite bath. Additional bedrooms are well-sized and perfect for family, guests, or a home office.
Outside, enjoy a peaceful backyard with a covered patio and a crystal-clear pool — perfect for relaxing evenings and soaking up the Texas sun.
Located just minutes from top-rated schools, parks, shopping, dining, and major highways, this home delivers both lifestyle and location.
Don’t miss your chance to own this gem in The Colony — schedule your showing today!
Last Agent to Sell the Property
RE/MAX DFW Associates Brokerage Phone: 469-404-2757 License #0668250 Listed on: 05/29/2025

Home Details
Home Type
- Single Family
Est. Annual Taxes
- $10,286
Year Built
- Built in 2002
Lot Details
- 7,187 Sq Ft Lot
- Wood Fence
- Private Yard
- Back Yard
HOA Fees
- $40 Monthly HOA Fees
Parking
- 2 Car Direct Access Garage
- Parking Accessed On Kitchen Level
- Alley Access
- Rear-Facing Garage
- Driveway
Home Design
- Traditional Architecture
- Brick Exterior Construction
- Slab Foundation
- Composition Roof
Interior Spaces
- 2,972 Sq Ft Home
- 2-Story Property
- Living Room with Fireplace
- Loft
Kitchen
- Eat-In Kitchen
- Gas Range
- Kitchen Island
Flooring
- Wood
- Carpet
- Tile
Bedrooms and Bathrooms
- 4 Bedrooms
- 3 Full Bathrooms
Outdoor Features
- In Ground Pool
- Covered patio or porch
Schools
- Morningside Elementary School
- The Colony High School
Additional Features
- Accessible Full Bathroom
- Central Heating and Cooling System
Community Details
- Association fees include management, ground maintenance
- Legends Texas Homeowners Association
- Legend Crest Ph V Subdivision
Listing and Financial Details
- Legal Lot and Block 2 / R
- Assessor Parcel Number R214559
Ownership History
Purchase Details
Home Financials for this Owner
Home Financials are based on the most recent Mortgage that was taken out on this home.Purchase Details
Home Financials for this Owner
Home Financials are based on the most recent Mortgage that was taken out on this home.Purchase Details
Home Financials for this Owner
Home Financials are based on the most recent Mortgage that was taken out on this home.Purchase Details
Purchase Details
Home Financials for this Owner
Home Financials are based on the most recent Mortgage that was taken out on this home.Purchase Details
Home Financials for this Owner
Home Financials are based on the most recent Mortgage that was taken out on this home.Similar Homes in the area
Home Values in the Area
Average Home Value in this Area
Purchase History
| Date | Type | Sale Price | Title Company |
|---|---|---|---|
| Deed | -- | Allegiance Title Company | |
| Interfamily Deed Transfer | -- | None Available | |
| Vendors Lien | -- | Attorney | |
| Quit Claim Deed | -- | None Available | |
| Vendors Lien | -- | -- | |
| Vendors Lien | -- | Drh Title |
Mortgage History
| Date | Status | Loan Amount | Loan Type |
|---|---|---|---|
| Open | $408,000 | New Conventional | |
| Previous Owner | $294,566 | New Conventional | |
| Previous Owner | $294,566 | FHA | |
| Previous Owner | $193,600 | Credit Line Revolving | |
| Previous Owner | $29,500 | Credit Line Revolving | |
| Previous Owner | $159,000 | Fannie Mae Freddie Mac | |
| Previous Owner | $169,600 | Unknown | |
| Previous Owner | $27,200 | Unknown | |
| Previous Owner | $167,300 | No Value Available | |
| Closed | $31,350 | No Value Available |
Property History
| Date | Event | Price | Change | Sq Ft Price |
|---|---|---|---|---|
| 07/11/2025 07/11/25 | Sold | -- | -- | -- |
| 06/09/2025 06/09/25 | Pending | -- | -- | -- |
| 05/29/2025 05/29/25 | For Sale | $575,000 | +17.6% | $193 / Sq Ft |
| 12/29/2022 12/29/22 | Sold | -- | -- | -- |
| 12/03/2022 12/03/22 | Pending | -- | -- | -- |
| 11/30/2022 11/30/22 | Price Changed | $489,000 | -1.2% | $165 / Sq Ft |
| 11/15/2022 11/15/22 | Price Changed | $495,000 | -0.8% | $167 / Sq Ft |
| 11/02/2022 11/02/22 | Price Changed | $499,000 | -3.9% | $168 / Sq Ft |
| 10/27/2022 10/27/22 | Price Changed | $519,000 | -1.9% | $175 / Sq Ft |
| 10/20/2022 10/20/22 | For Sale | $529,000 | 0.0% | $178 / Sq Ft |
| 10/01/2022 10/01/22 | Pending | -- | -- | -- |
| 09/27/2022 09/27/22 | Price Changed | $529,000 | -3.6% | $178 / Sq Ft |
| 09/20/2022 09/20/22 | Price Changed | $549,000 | -1.8% | $185 / Sq Ft |
| 09/15/2022 09/15/22 | Price Changed | $559,000 | -1.8% | $188 / Sq Ft |
| 09/09/2022 09/09/22 | For Sale | $569,000 | -- | $191 / Sq Ft |
Tax History Compared to Growth
Tax History
| Year | Tax Paid | Tax Assessment Tax Assessment Total Assessment is a certain percentage of the fair market value that is determined by local assessors to be the total taxable value of land and additions on the property. | Land | Improvement |
|---|---|---|---|---|
| 2024 | $10,286 | $530,000 | $115,296 | $414,704 |
| 2023 | $8,340 | $480,000 | $100,884 | $379,116 |
| 2022 | $9,782 | $465,943 | $100,884 | $365,059 |
| 2021 | $8,912 | $400,117 | $81,428 | $318,689 |
| 2020 | $8,334 | $374,958 | $81,428 | $293,530 |
| 2019 | $8,596 | $374,472 | $81,428 | $293,044 |
| 2018 | $8,168 | $353,550 | $81,428 | $272,122 |
| 2017 | $7,870 | $336,906 | $72,278 | $264,628 |
| 2016 | $7,575 | $324,269 | $51,952 | $272,317 |
| 2015 | $6,205 | $277,378 | $51,952 | $225,426 |
| 2013 | -- | $233,950 | $51,952 | $181,998 |
Agents Affiliated with this Home
-
Brianna Castillo

Seller's Agent in 2025
Brianna Castillo
RE/MAX
(469) 404-2757
3 in this area
234 Total Sales
-
Jemi Khan

Buyer's Agent in 2025
Jemi Khan
OnDemand Realty
(972) 836-9295
2 in this area
169 Total Sales
-
Richard Scott

Seller's Agent in 2022
Richard Scott
United Real Estate
(469) 688-5533
1 in this area
96 Total Sales
Map
Source: North Texas Real Estate Information Systems (NTREIS)
MLS Number: 20949983
APN: R214559
- 5605 Big River Dr
- 6417 Creekdale Dr
- 5728 Big River Dr
- 5508 Big River Dr
- 5723 Green Hollow Ln
- 6409 High Cliff Dr
- 5505 Norris Dr
- 5632 Westwood Ln
- 6316 Hedgecoxe Rd
- 5733 Green Hollow Ln
- 6328 High Cliff Dr
- 5644 Overland Dr
- 6505 Matson Dr
- 6321 Bear Run Rd
- 6436 Branchwood Trail
- 6609 Adobe Cir
- 5613 Phoenix Dr
- 6401 Marlar Ln
- 6205 Apache Dr
- 6605 Oxford Ln
