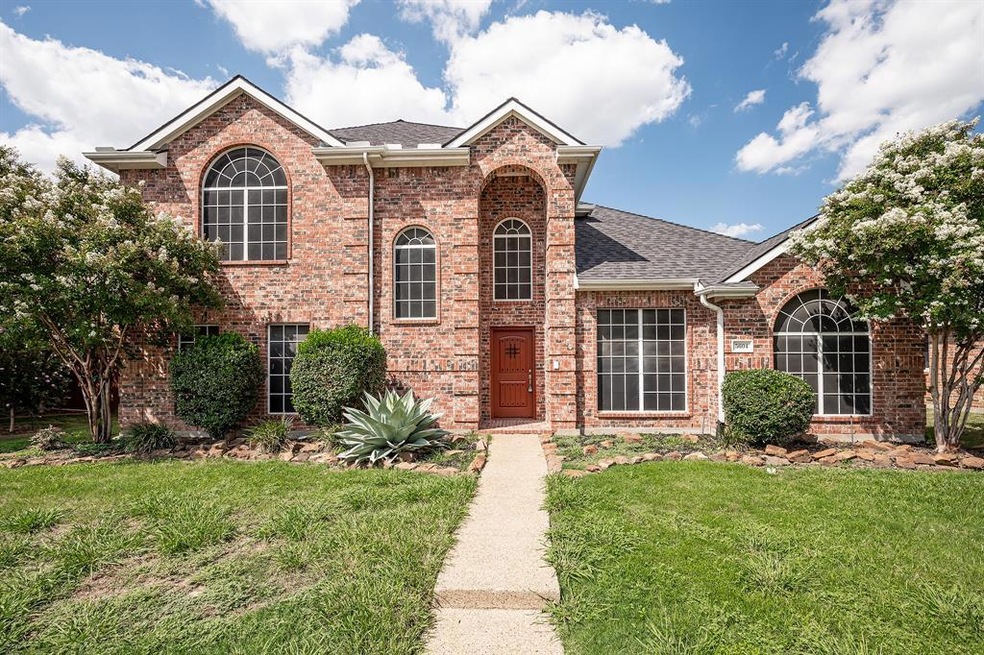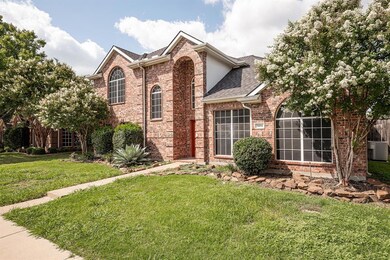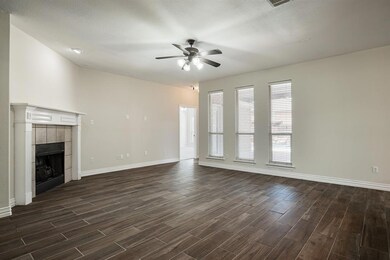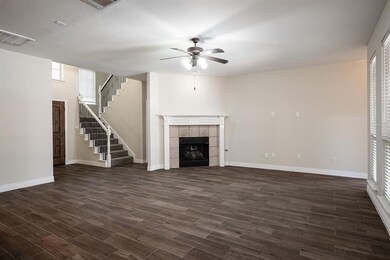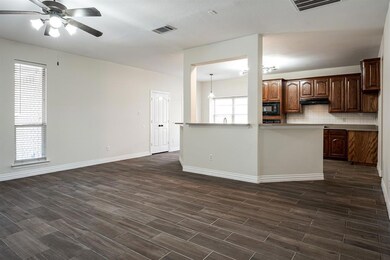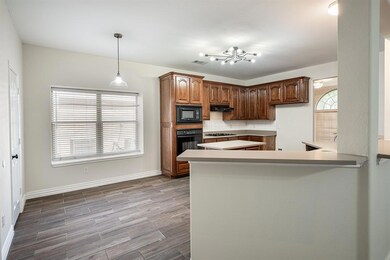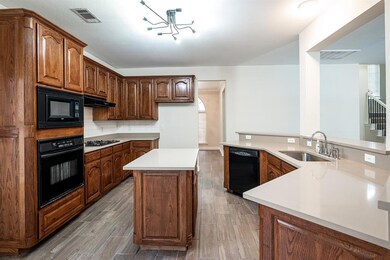
5604 Glenview Ln the Colony, TX 75056
Highlights
- 1 Fireplace
- 2 Car Attached Garage
- Central Heating and Cooling System
- Morningside Elementary School Rated A-
- Eat-In Kitchen
- Ceiling Fan
About This Home
As of July 2025Great floorplan has master down plus another bedroom on the ground floor. Beautiful inground Pool. Upstairs has 2 bedrooms with a game room. Sprinkler system. Laundry room for both gas or electric dryers. Electric gate to the alley. Low HOA dues. Some restrictions on parking of RVs, boats and number of vehicles. Survey and foundation engineer report online. HOA docs available also.
Last Agent to Sell the Property
United Real Estate Brokerage Phone: 972-372-0590 License #0453236 Listed on: 09/09/2022

Home Details
Home Type
- Single Family
Est. Annual Taxes
- $8,769
Year Built
- Built in 2002
HOA Fees
- $37 Monthly HOA Fees
Parking
- 2 Car Attached Garage
Home Design
- Brick Exterior Construction
- Slab Foundation
- Composition Roof
Interior Spaces
- 2,972 Sq Ft Home
- 2-Story Property
- Ceiling Fan
- 1 Fireplace
Kitchen
- Eat-In Kitchen
- Gas Cooktop
- Dishwasher
- Disposal
Flooring
- Carpet
- Laminate
Bedrooms and Bathrooms
- 4 Bedrooms
- 3 Full Bathrooms
Schools
- Morningside Elementary School
- The Colony High School
Utilities
- Central Heating and Cooling System
- Heating System Uses Natural Gas
- High Speed Internet
Additional Features
- Gunite Pool
- 7,187 Sq Ft Lot
Community Details
- Classic Property Management Association
- Legend Crest Ph V Subdivision
Listing and Financial Details
- Legal Lot and Block 2 / R
- Assessor Parcel Number R214559
Ownership History
Purchase Details
Home Financials for this Owner
Home Financials are based on the most recent Mortgage that was taken out on this home.Purchase Details
Home Financials for this Owner
Home Financials are based on the most recent Mortgage that was taken out on this home.Purchase Details
Home Financials for this Owner
Home Financials are based on the most recent Mortgage that was taken out on this home.Purchase Details
Purchase Details
Home Financials for this Owner
Home Financials are based on the most recent Mortgage that was taken out on this home.Purchase Details
Home Financials for this Owner
Home Financials are based on the most recent Mortgage that was taken out on this home.Similar Homes in the area
Home Values in the Area
Average Home Value in this Area
Purchase History
| Date | Type | Sale Price | Title Company |
|---|---|---|---|
| Deed | -- | Allegiance Title Company | |
| Interfamily Deed Transfer | -- | None Available | |
| Vendors Lien | -- | Attorney | |
| Quit Claim Deed | -- | None Available | |
| Vendors Lien | -- | -- | |
| Vendors Lien | -- | Drh Title |
Mortgage History
| Date | Status | Loan Amount | Loan Type |
|---|---|---|---|
| Open | $408,000 | New Conventional | |
| Previous Owner | $294,566 | New Conventional | |
| Previous Owner | $294,566 | FHA | |
| Previous Owner | $193,600 | Credit Line Revolving | |
| Previous Owner | $29,500 | Credit Line Revolving | |
| Previous Owner | $159,000 | Fannie Mae Freddie Mac | |
| Previous Owner | $169,600 | Unknown | |
| Previous Owner | $27,200 | Unknown | |
| Previous Owner | $167,300 | No Value Available | |
| Closed | $31,350 | No Value Available |
Property History
| Date | Event | Price | Change | Sq Ft Price |
|---|---|---|---|---|
| 07/11/2025 07/11/25 | Sold | -- | -- | -- |
| 06/09/2025 06/09/25 | Pending | -- | -- | -- |
| 05/29/2025 05/29/25 | For Sale | $575,000 | +17.6% | $193 / Sq Ft |
| 12/29/2022 12/29/22 | Sold | -- | -- | -- |
| 12/03/2022 12/03/22 | Pending | -- | -- | -- |
| 11/30/2022 11/30/22 | Price Changed | $489,000 | -1.2% | $165 / Sq Ft |
| 11/15/2022 11/15/22 | Price Changed | $495,000 | -0.8% | $167 / Sq Ft |
| 11/02/2022 11/02/22 | Price Changed | $499,000 | -3.9% | $168 / Sq Ft |
| 10/27/2022 10/27/22 | Price Changed | $519,000 | -1.9% | $175 / Sq Ft |
| 10/20/2022 10/20/22 | For Sale | $529,000 | 0.0% | $178 / Sq Ft |
| 10/01/2022 10/01/22 | Pending | -- | -- | -- |
| 09/27/2022 09/27/22 | Price Changed | $529,000 | -3.6% | $178 / Sq Ft |
| 09/20/2022 09/20/22 | Price Changed | $549,000 | -1.8% | $185 / Sq Ft |
| 09/15/2022 09/15/22 | Price Changed | $559,000 | -1.8% | $188 / Sq Ft |
| 09/09/2022 09/09/22 | For Sale | $569,000 | -- | $191 / Sq Ft |
Tax History Compared to Growth
Tax History
| Year | Tax Paid | Tax Assessment Tax Assessment Total Assessment is a certain percentage of the fair market value that is determined by local assessors to be the total taxable value of land and additions on the property. | Land | Improvement |
|---|---|---|---|---|
| 2024 | $10,286 | $530,000 | $115,296 | $414,704 |
| 2023 | $8,340 | $480,000 | $100,884 | $379,116 |
| 2022 | $9,782 | $465,943 | $100,884 | $365,059 |
| 2021 | $8,912 | $400,117 | $81,428 | $318,689 |
| 2020 | $8,334 | $374,958 | $81,428 | $293,530 |
| 2019 | $8,596 | $374,472 | $81,428 | $293,044 |
| 2018 | $8,168 | $353,550 | $81,428 | $272,122 |
| 2017 | $7,870 | $336,906 | $72,278 | $264,628 |
| 2016 | $7,575 | $324,269 | $51,952 | $272,317 |
| 2015 | $6,205 | $277,378 | $51,952 | $225,426 |
| 2013 | -- | $233,950 | $51,952 | $181,998 |
Agents Affiliated with this Home
-
Brianna Castillo

Seller's Agent in 2025
Brianna Castillo
RE/MAX
(469) 404-2757
3 in this area
234 Total Sales
-
Jemi Khan

Buyer's Agent in 2025
Jemi Khan
OnDemand Realty
(972) 836-9295
2 in this area
169 Total Sales
-
Richard Scott

Seller's Agent in 2022
Richard Scott
United Real Estate
(469) 688-5533
1 in this area
96 Total Sales
Map
Source: North Texas Real Estate Information Systems (NTREIS)
MLS Number: 20160536
APN: R214559
- 5605 Big River Dr
- 6417 Creekdale Dr
- 5728 Big River Dr
- 5508 Big River Dr
- 5723 Green Hollow Ln
- 5505 Norris Dr
- 5632 Westwood Ln
- 6316 Hedgecoxe Rd
- 5733 Green Hollow Ln
- 6328 High Cliff Dr
- 5644 Overland Dr
- 6505 Matson Dr
- 6321 Bear Run Rd
- 6436 Branchwood Trail
- 6609 Adobe Cir
- 5613 Phoenix Dr
- 6401 Marlar Ln
- 6205 Apache Dr
- 6605 Oxford Ln
- 5800 Legend Ln
