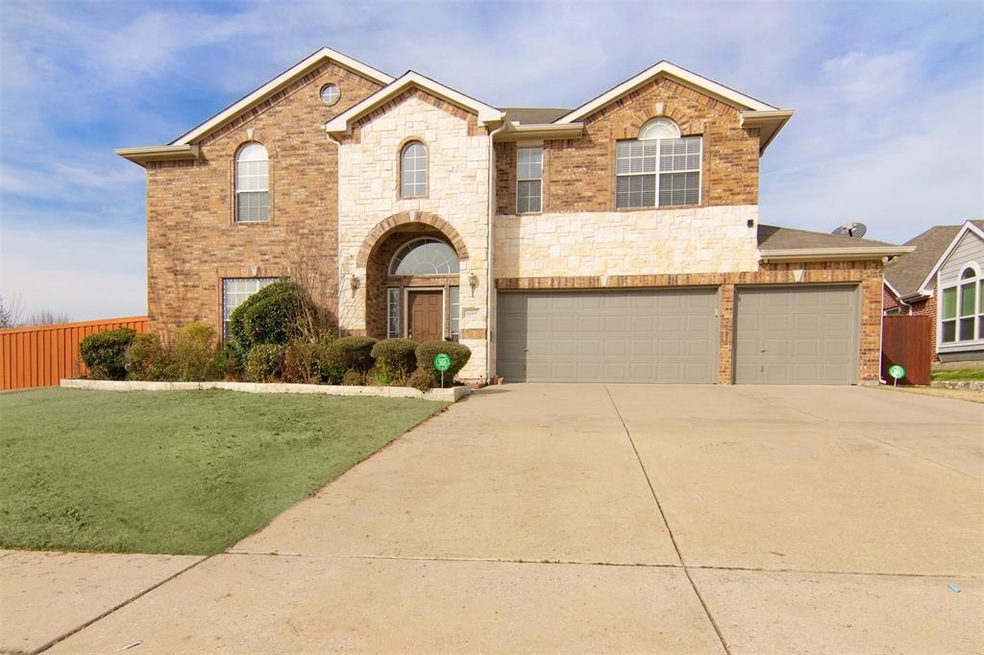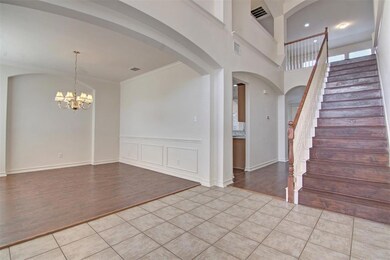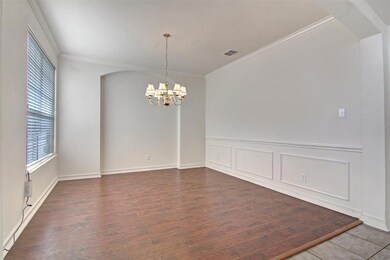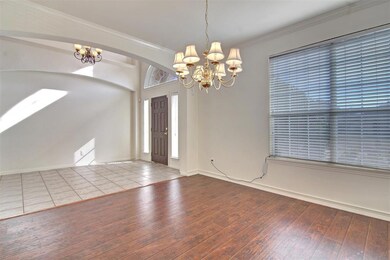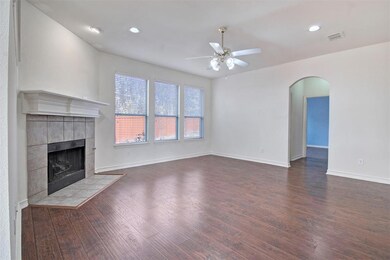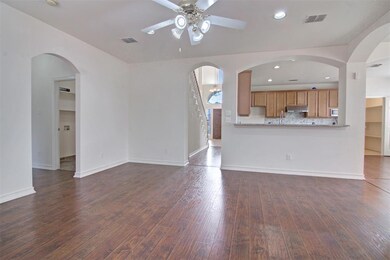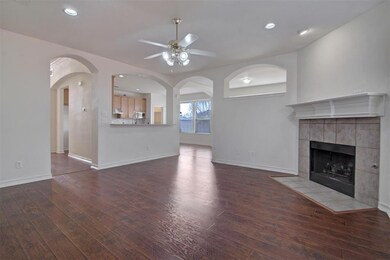
5605 Sabetha Way Plano, TX 75094
Breckinridge NeighborhoodHighlights
- Vaulted Ceiling
- Traditional Architecture
- 3 Car Attached Garage
- Schell Elementary School Rated A
- Jogging Path
- Interior Lot
About This Home
As of March 2021Gorgeous 5 Bedroom,3 Baths,Game Room,Sunroom & 3 car garage in highly sought after Woodlands of Plano!. Laminate floors throughout the house except entry.Guest bedroom with private baths on first floor.Gorgeous Chef’s Kitchen include island,Granite counters,custom back splash,stainless steel appl & Huge pantry open to Generous Family Room with Cozy Fireplace! Master bath with double vanities & huge walkin closet.Upstairs is a Large Game room, master Bedroom and three secondary bedrooms.Easy walk to exemplary rated PISD elem. school, just minutes to 400-acre Breckenridge Park and 190. recent updates are: Lenox HVAC 2018,Garage door 2020,New fence 2019,kitchen granite, backsplash,dishwasher,cooktop 2019,roof 2016
Last Agent to Sell the Property
StarPro Realty Inc. License #0495497 Listed on: 01/29/2021
Home Details
Home Type
- Single Family
Est. Annual Taxes
- $7,546
Year Built
- Built in 2001
Lot Details
- 10,454 Sq Ft Lot
- Wood Fence
- Landscaped
- Interior Lot
- Sprinkler System
- Few Trees
- Large Grassy Backyard
HOA Fees
- $32 Monthly HOA Fees
Parking
- 3 Car Attached Garage
- Front Facing Garage
- Garage Door Opener
Home Design
- Traditional Architecture
- Brick Exterior Construction
- Slab Foundation
- Composition Roof
- Stone Siding
- Siding
Interior Spaces
- 3,523 Sq Ft Home
- 2-Story Property
- Vaulted Ceiling
- Ceiling Fan
- Wood Burning Fireplace
- Gas Log Fireplace
- <<energyStarQualifiedWindowsToken>>
- Window Treatments
- Attic Fan
Kitchen
- Electric Oven
- Plumbed For Gas In Kitchen
- Gas Cooktop
- <<microwave>>
- Plumbed For Ice Maker
- Dishwasher
Flooring
- Laminate
- Ceramic Tile
Bedrooms and Bathrooms
- 4 Bedrooms
- 3 Full Bathrooms
Laundry
- Full Size Washer or Dryer
- Washer Hookup
Home Security
- Security System Owned
- Fire and Smoke Detector
Eco-Friendly Details
- Energy-Efficient Appliances
- Energy-Efficient HVAC
- Energy-Efficient Thermostat
Outdoor Features
- Rain Gutters
Schools
- Schell Elementary School
- Otto Middle School
- Williams High School
Utilities
- Central Heating and Cooling System
- Vented Exhaust Fan
- Heating System Uses Natural Gas
- Underground Utilities
- Gas Water Heater
- High Speed Internet
- Cable TV Available
Listing and Financial Details
- Legal Lot and Block 14 / C
- Assessor Parcel Number R457700C01401
- $7,596 per year unexempt tax
Community Details
Overview
- Association fees include full use of facilities, maintenance structure, management fees
- Woodlands Of Plano HOA, Phone Number (214) 368-4030
- Woodlands Of Plano Subdivision
- Mandatory home owners association
- Greenbelt
Recreation
- Community Playground
- Park
- Jogging Path
Security
- Security Service
- Fenced around community
Ownership History
Purchase Details
Home Financials for this Owner
Home Financials are based on the most recent Mortgage that was taken out on this home.Purchase Details
Home Financials for this Owner
Home Financials are based on the most recent Mortgage that was taken out on this home.Purchase Details
Home Financials for this Owner
Home Financials are based on the most recent Mortgage that was taken out on this home.Purchase Details
Purchase Details
Purchase Details
Home Financials for this Owner
Home Financials are based on the most recent Mortgage that was taken out on this home.Similar Homes in Plano, TX
Home Values in the Area
Average Home Value in this Area
Purchase History
| Date | Type | Sale Price | Title Company |
|---|---|---|---|
| Vendors Lien | -- | Alamo Title Company | |
| Warranty Deed | -- | None Available | |
| Vendors Lien | -- | -- | |
| Warranty Deed | -- | -- | |
| Deed In Lieu Of Foreclosure | -- | -- | |
| Vendors Lien | -- | -- |
Mortgage History
| Date | Status | Loan Amount | Loan Type |
|---|---|---|---|
| Open | $341,100 | New Conventional | |
| Closed | $340,000 | New Conventional | |
| Previous Owner | $204,000 | New Conventional | |
| Previous Owner | $164,400 | Purchase Money Mortgage | |
| Previous Owner | $233,172 | VA |
Property History
| Date | Event | Price | Change | Sq Ft Price |
|---|---|---|---|---|
| 04/20/2023 04/20/23 | Rented | $2,550 | 0.0% | -- |
| 04/15/2023 04/15/23 | Under Contract | -- | -- | -- |
| 04/09/2023 04/09/23 | For Rent | $2,550 | 0.0% | -- |
| 03/09/2021 03/09/21 | Sold | -- | -- | -- |
| 01/29/2021 01/29/21 | For Sale | $420,000 | -- | $119 / Sq Ft |
Tax History Compared to Growth
Tax History
| Year | Tax Paid | Tax Assessment Tax Assessment Total Assessment is a certain percentage of the fair market value that is determined by local assessors to be the total taxable value of land and additions on the property. | Land | Improvement |
|---|---|---|---|---|
| 2023 | $7,546 | $493,144 | $152,250 | $464,846 |
| 2022 | $8,567 | $448,313 | $105,000 | $343,313 |
| 2021 | $7,960 | $394,725 | $89,250 | $305,475 |
| 2020 | $7,656 | $375,000 | $89,250 | $285,750 |
| 2019 | $8,063 | $373,077 | $82,500 | $290,577 |
| 2018 | $7,398 | $339,405 | $82,500 | $299,467 |
| 2017 | $6,725 | $367,933 | $82,500 | $285,433 |
| 2016 | $6,191 | $335,000 | $69,300 | $265,700 |
| 2015 | $5,410 | $255,000 | $57,750 | $197,250 |
Agents Affiliated with this Home
-
Muhammad Yousufzie
M
Seller's Agent in 2023
Muhammad Yousufzie
Citiwide Properties Corp.
(214) 632-4146
2 in this area
9 Total Sales
-
Ram Konara

Seller's Agent in 2021
Ram Konara
StarPro Realty Inc.
(469) 964-2033
4 in this area
2,632 Total Sales
Map
Source: North Texas Real Estate Information Systems (NTREIS)
MLS Number: 14508984
APN: R-4577-00C-0140-1
- 5504 Seneca Dr
- 5725 Gerber Terrace
- 5513 Palisades Dr
- 5608 Snowberry Dr
- 1017 Nickerson Ln
- 1300 Dragonfly Dr
- 5617 Snowberry Dr
- 5629 Snowberry Dr
- 5413 Glenscape Cir
- 5817 Mulvane Dr
- 3708 Ledgestone Ct
- 5421 Palace Dr
- 5920 Colby Dr
- 5925 Wamego Ln
- 5924 Mulvane Dr
- 5413 Carrington Dr
- 140 Collin Ct
- 2720 Amber Ln
- 1117 Ruby St
- 421 Soren Dr
