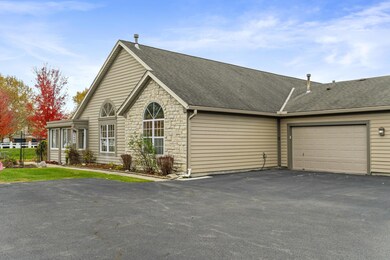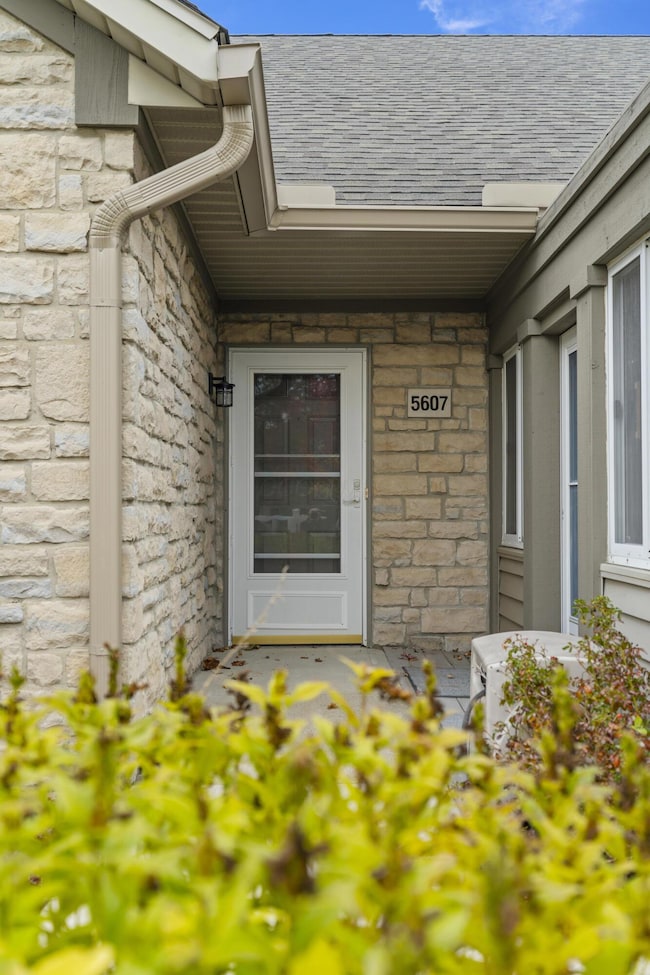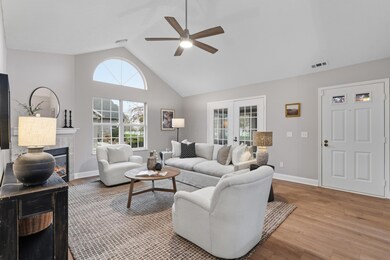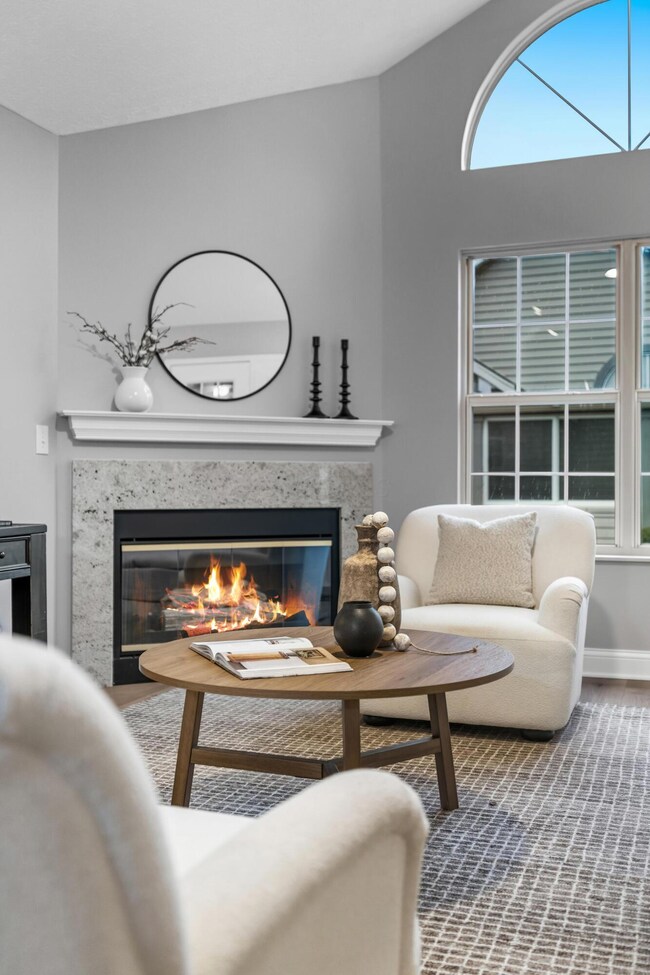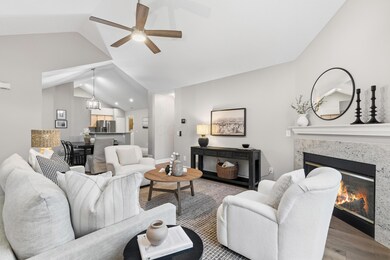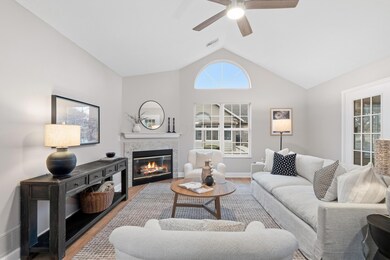5607 Brickstone Place Unit 75607 Hilliard, OH 43026
Estimated payment $2,665/month
Highlights
- Golf Club
- Fitness Center
- Ranch Style House
- Hoffman Trails Elementary School Rated A-
- Clubhouse
- Sun or Florida Room
About This Home
Welcome to our NEWEST Hilliard listing in the Heritage Club Villas community, just outside of the Heritage Golf Club ! This gorgeous ranch-style condominium with stunning curb appeal features 3 bedrooms, 2 full baths, and over 1,384 finished sqft PLUS a 3-Seasons Room! Updates include NEW flooring throughout, including luxury vinyl plank flooring in most of the home and NEW Carpet in the bedrooms, freshly painted, NEW baseboards, NEW Lighting and more! Huge Great Room with Cathedral Ceilings with beautiful granite surround gas fireplace! Dining Area, perfect for entertaining! Updated Kitchen with NEW granite countertops, with countertop seating, NEW stainless steel sink and NEW faucet. Stainless Steel Refrigerator, plus electric range, above-the-range microwave and dishwasher plus a pantry too! 1st floor Laundry Room with built-in cabinetry and washer & dryer that can stay! Primary Suite with cathedral ceilings and ceiling fan, Large Walk-in Closet and ensuite bath, featuring walk-in shower, NEW granite double-vanity with NEW sinks and faucets and toilet too! 2 additional bedrooms plus a guest full bath with NEW granite vanity, sink and faucet, and toilet too! ! 3 Seasons Room is a Perfect spot for entertaining or just relaxing! 1.5 car attached garage offers ample storage! Furnace and A/C replaced 9/2016 and Hot Water Tank 2011.. Walk to Heritage Golf Club or enjoy the Community Clubhouse, with fitness facility and pool! $410 per month condo fee includes lawn care/snow removal/Clubhouse/Pool/Fitness Facility/exterior maintenance/exterior insurance/water/sewer/trash/basic cable and internet! Use of Heritage Golf Club requires a separate membership. Great location, just minutes to amenities, shopping, restaurants and the freeway! *Listing Agent is related to Sellers.
Property Details
Home Type
- Condominium
Est. Annual Taxes
- $6,553
Year Built
- Built in 1995
Lot Details
- End Unit
- Two or More Common Walls
HOA Fees
- $410 Monthly HOA Fees
Parking
- 1 Car Attached Garage
- Garage Door Opener
Home Design
- Ranch Style House
- Slab Foundation
- Vinyl Siding
- Stone Exterior Construction
Interior Spaces
- 1,384 Sq Ft Home
- Gas Log Fireplace
- Insulated Windows
- Great Room
- Sun or Florida Room
Kitchen
- Electric Range
- Microwave
- Dishwasher
Flooring
- Carpet
- Ceramic Tile
- Vinyl
Bedrooms and Bathrooms
- 3 Main Level Bedrooms
- 2 Full Bathrooms
Laundry
- Laundry on main level
- Electric Dryer Hookup
Utilities
- Forced Air Heating and Cooling System
- Heating System Uses Gas
- Gas Water Heater
- Cable TV Available
Listing and Financial Details
- Assessor Parcel Number 050-007638
Community Details
Overview
- Association fees include lawn care, insurance, cable/satellite, sewer, trash, water, snow removal
- Association Phone (614) 848-3320
- Gary Jones/Condo Adm HOA
- On-Site Maintenance
Amenities
- Clubhouse
- Recreation Room
Recreation
- Golf Club
- Fitness Center
- Community Pool
- Snow Removal
Map
Home Values in the Area
Average Home Value in this Area
Tax History
| Year | Tax Paid | Tax Assessment Tax Assessment Total Assessment is a certain percentage of the fair market value that is determined by local assessors to be the total taxable value of land and additions on the property. | Land | Improvement |
|---|---|---|---|---|
| 2024 | $6,553 | $97,830 | $18,200 | $79,630 |
| 2023 | $5,336 | $97,830 | $18,200 | $79,630 |
| 2022 | $4,759 | $69,450 | $12,290 | $57,160 |
| 2021 | $4,756 | $69,450 | $12,290 | $57,160 |
| 2020 | $4,745 | $69,450 | $12,290 | $57,160 |
| 2019 | $4,287 | $53,410 | $9,450 | $43,960 |
| 2018 | $4,318 | $53,410 | $9,450 | $43,960 |
| 2017 | $4,271 | $53,410 | $9,450 | $43,960 |
| 2016 | $4,620 | $53,480 | $9,380 | $44,100 |
| 2015 | $4,363 | $53,480 | $9,380 | $44,100 |
| 2014 | $4,371 | $53,480 | $9,380 | $44,100 |
| 2013 | $2,334 | $56,280 | $9,870 | $46,410 |
Property History
| Date | Event | Price | List to Sale | Price per Sq Ft |
|---|---|---|---|---|
| 11/13/2025 11/13/25 | For Sale | $324,900 | -- | $235 / Sq Ft |
Purchase History
| Date | Type | Sale Price | Title Company |
|---|---|---|---|
| Survivorship Deed | $155,000 | Chicago Title | |
| Survivorship Deed | $150,000 | -- | |
| Deed | $129,900 | -- |
Mortgage History
| Date | Status | Loan Amount | Loan Type |
|---|---|---|---|
| Closed | $124,000 | Balloon | |
| Closed | $127,500 | Purchase Money Mortgage | |
| Closed | $97,400 | New Conventional |
Source: Columbus and Central Ohio Regional MLS
MLS Number: 225042877
APN: 050-007638
- 5577 E Links Blvd
- 3617 Heywood Dr
- 5340 Carolyn Dr
- 5760 Privilege Dr
- 3395 Heritage Oaks Dr
- 5251 Bigelow Dr
- 5258 Scioto Darby Rd
- 5962 Heritage Lakes Dr
- 5236 Williamsburg Cir
- 5414 Bonner Ct
- 5190 Bigelow Dr
- 5155 Drivemere Rd
- 5137 Drivemere Rd
- 3661 Patty Ln
- 5126 Bigelow Dr
- 3127 Stouenburgh Dr
- 5851 Dena Dr
- 5222 Bonner Dr
- 5341 Hyde Park Dr
- 3341 Paradise Ave
- 3415 Durban St
- 5841 Privilege Dr
- 5401 Main St
- 5260 Franklin St
- 5863 Scioto Darby Rd
- 2948 Collier Hill Ct
- 4129 Winterringer St
- 5289 Frisco Dr
- 5232 Redlands Dr
- 2800 Pheasant Field Dr
- 4885 Stoneybrook Blvd Unit 25C
- 4727 Jeannette Rd
- 5935 Pondview Ct
- 2591 Goldenstrand Dr
- 2958 Badger Dr
- 2767 Hickory Mill Dr
- 4170 Green Clover Dr
- 2965 Brookwell Dr
- 5364 Whirlwind Cove Dr
- 4674 Leap Ct

