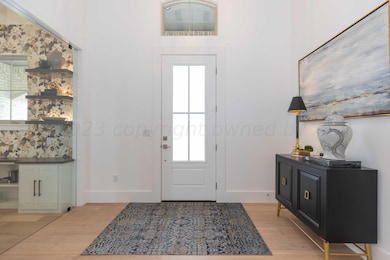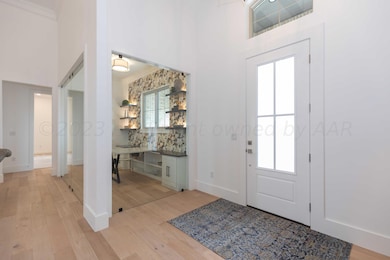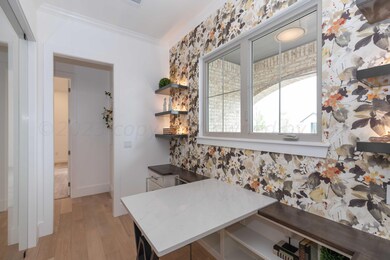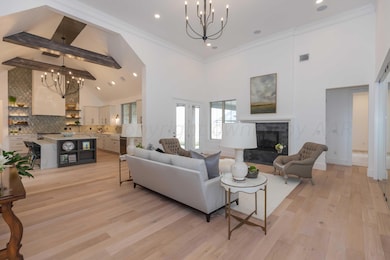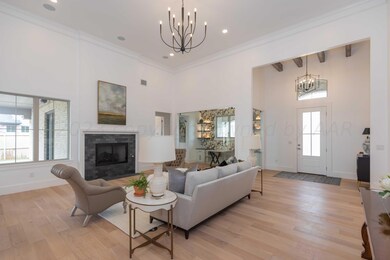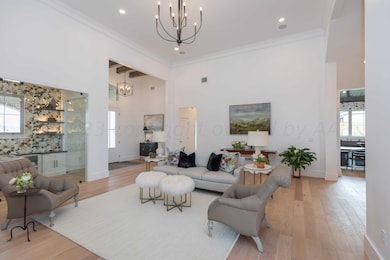
5607 Hollow Landing Ave Amarillo, TX 79118
Estimated payment $5,154/month
Highlights
- New Construction
- Traditional Architecture
- 3 Car Attached Garage
- Sundown Lane Elementary School Rated A-
- Home Office
- Brick Veneer
About This Home
VOTED PEOPLE'S CHOICE in the TPBA Parade of Homes. Johnston Homes, Inc is happy to present this fabulous home with excellent design, fine finishes and attention to detail providing the new homeowner with an open floor plan featuring hardwood floors, vaulted ceilings, a beautiful fireplace and glass walled office with built-ins. The Chef's Kitchen is equipped with professional grade gas stainless range ovens and appliances, custom cabinetry, custom cushioned cafe booth with dining for 10. Vaulted hand-hewn ceiling beams and large pantry. Private Primary Retreat with luxury bath, his and her vanities, separate shower, soaking tub, extra large closet. Guest Room with a private bath and patio access. Large wrap around back patio for outdoor entertaining.
Home Details
Home Type
- Single Family
Est. Annual Taxes
- $13,433
Year Built
- Built in 2023 | New Construction
Lot Details
- North Facing Home
- Wood Fence
- Sprinkler System
- Zoning described as 0400 - SE Amarillo in City Limits
HOA Fees
Parking
- 3 Car Attached Garage
- Rear-Facing Garage
- Garage Door Opener
Home Design
- Traditional Architecture
- Brick Veneer
- Slab Foundation
- Composition Roof
Interior Spaces
- 3,117 Sq Ft Home
- 1-Story Property
- Ceiling Fan
- Gas Log Fireplace
- Living Room with Fireplace
- Home Office
- Inside Utility
- Laundry in Utility Room
- Utility Room
- Surveillance System
Kitchen
- <<microwave>>
- Dishwasher
- Disposal
Bedrooms and Bathrooms
- 4 Bedrooms
- 3 Full Bathrooms
Schools
- Sundown Elementary School
- Pinnacle Intermediate
- Randall High School
Utilities
- Central Heating and Cooling System
- Heating System Uses Natural Gas
- Natural Gas Water Heater
Community Details
- $300 HOA Transfer Fee
- Pinnacle Association, Phone Number (806) 673-3100
- Built by Johnston Homes Inc.
- Mandatory home owners association
Listing and Financial Details
- Assessor Parcel Number 184789
Map
Home Values in the Area
Average Home Value in this Area
Tax History
| Year | Tax Paid | Tax Assessment Tax Assessment Total Assessment is a certain percentage of the fair market value that is determined by local assessors to be the total taxable value of land and additions on the property. | Land | Improvement |
|---|---|---|---|---|
| 2024 | $13,433 | $694,309 | $60,000 | $634,309 |
| 2023 | $8,375 | $429,920 | $60,000 | $369,920 |
| 2022 | $460 | $21,000 | $21,000 | $0 |
| 2021 | $494 | $21,000 | $21,000 | $0 |
| 2020 | $482 | $21,000 | $21,000 | $0 |
Property History
| Date | Event | Price | Change | Sq Ft Price |
|---|---|---|---|---|
| 05/28/2025 05/28/25 | Price Changed | $724,900 | -0.7% | $233 / Sq Ft |
| 02/04/2025 02/04/25 | For Sale | $729,900 | -- | $234 / Sq Ft |
Purchase History
| Date | Type | Sale Price | Title Company |
|---|---|---|---|
| Special Warranty Deed | -- | None Listed On Document |
Mortgage History
| Date | Status | Loan Amount | Loan Type |
|---|---|---|---|
| Open | $552,000 | Construction |
Similar Homes in Amarillo, TX
Source: Amarillo Association of REALTORS®
MLS Number: 25-1469
APN: R-061-8990-0360
- 5609 Hollow Landing Ave
- 5606 Hollow Landing Ave
- 5601 Hollow Landing Ave
- 9504 Stonecrest Dr
- 9502 Stonecrest Dr
- 9507 Meadow Ridge
- 9505 Meadow Ridge Dr
- 9501 Meadow Ridge
- 9415 Meadow Ridge Dr
- 9413 Meadow Ridge Dr
- 8615 Olympia Dr
- 4608 Richardson Rd
- 8605 Olympia Dr
- 4602 Richardson Rd
- 4609 Beacon Rd
- 10502 Ruse St
- 10605 Admire St
- 4601 Beacon Rd
- 4409 Beacon Rd
- 10407 Ruse St
- 5609 Hollow Landing Ave
- 10501 Admire St
- 6208 Ventura Dr
- 8300 Venice Dr
- 6920 Thunder Rd
- 9150 S Coulter St
- 8508 Alexandria Ave
- 7518 Lamount Dr
- 7500 Bernay St
- 5112 Arden Rd
- 8113 Alexandria Ave
- 6300 Block Oakcrest Dr
- 3504 Bismarck Ave
- 7007 Covenant Ln
- 6002 Ethan Ln
- 6400 Bell St
- 2701 Atlanta Dr
- 6308 Cornell St
- 7209 Dukes Place
- 2550 W Farmers Ave

