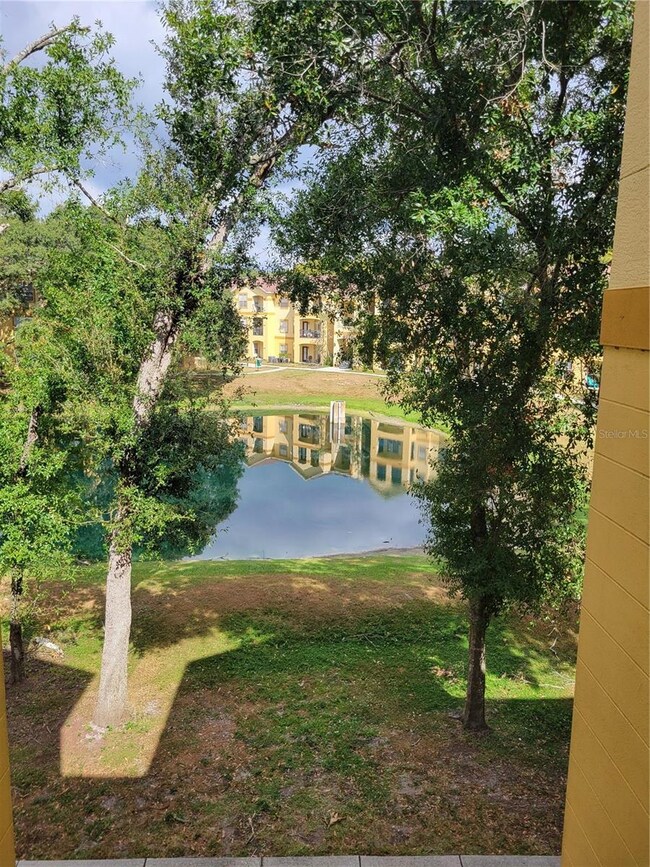Highlights
- Gated Community
- Open Floorplan
- Main Floor Primary Bedroom
- Gaither High School Rated A-
- Clubhouse
- Community Pool
About This Home
Spacious Carrollwood 2-Bedroom Condo – Beautifully Maintained Community with Resort-Style Amenities - Welcome home to this peaceful and beautifully landscaped condo community in the heart of Carrollwood, one of Tampa’s most desirable neighborhoods. This spacious 2-bedroom, 2-bath condo offers 1,164 sq. ft. of comfortable living, featuring all-new flooring throughout—laminate in the main areas and tile in wet areas. The home includes a dedicated dining area, a separate utility room with washer/dryer, generous walk-in closets, a linen closet, and a private balcony overlooking lush, tree-covered grounds. Residents enjoy a quiet setting and community amenities that include a clubhouse, gym, sparkling pool, and wll maintained common areas. Essrig elementary school is located right next door, and you’re just minutes from Citrus Park Mall, local shops, dining, public transportation, and major roadways providing easy access to Tampa International Airport, the Veterans Expressway, and I-275. Experience the perfect blend of comfort, convenience, and Carrollwood charm—welcome home!
Listing Agent
RE/MAX REALTY UNLIMITED Brokerage Phone: 813-684-0016 License #3206626 Listed on: 10/30/2025

Co-Listing Agent
RE/MAX REALTY UNLIMITED Brokerage Phone: 813-684-0016 License #3257634
Condo Details
Home Type
- Condominium
Est. Annual Taxes
- $2,495
Year Built
- Built in 1998
Home Design
- Entry on the 2nd floor
Interior Spaces
- 1,164 Sq Ft Home
- 3-Story Property
- Open Floorplan
- Window Treatments
- Family Room Off Kitchen
- Living Room
- Dining Room
- Laminate Flooring
Kitchen
- Range
- Microwave
- Freezer
- Dishwasher
- Solid Wood Cabinet
- Disposal
Bedrooms and Bathrooms
- 2 Bedrooms
- Primary Bedroom on Main
- Split Bedroom Floorplan
- Walk-In Closet
- 2 Full Bathrooms
Laundry
- Laundry in unit
- Dryer
- Washer
Utilities
- Central Heating and Cooling System
- Thermostat
- Electric Water Heater
Listing and Financial Details
- Residential Lease
- Security Deposit $1,700
- Property Available on 10/20/25
- The owner pays for grounds care, management, sewer, taxes, trash collection
- 12-Month Minimum Lease Term
- $70 Application Fee
- Assessor Parcel Number U-07-28-18-871-000009-00302.0
Community Details
Overview
- Property has a Home Owners Association
- Brandon Walker Association, Phone Number (813) 968-8700
- The Pinnacle At Carrollwood A Subdivision
Recreation
- Community Pool
Pet Policy
- Pets up to 60 lbs
- Pet Deposit $500
- 2 Pets Allowed
- Dogs and Cats Allowed
Additional Features
- Clubhouse
- Gated Community
Map
Source: Stellar MLS
MLS Number: TB8438225
APN: U-07-28-18-871-000009-00302.0
- 5606 Pinnacle Heights Cir Unit 304
- 5608 Pinnacle Heights Cir Unit 303
- 5608 Pinnacle Heights Cir Unit 305
- 12717 Dunhill Dr
- 5646 Paddock Trail Dr
- 12811 Millridge Forest St
- 12809 Millridge Forest St
- 12922 Lake Ventana Dr
- 12709 Raeburn Way
- 12836 Big Sur Dr
- 12678 Castle Hill Dr
- 13603 Red Birch Place
- 12666 Castle Hill Dr
- 5421 Britwell Ct
- 13915 Village View Dr
- 12614 Castle Hill Dr
- 13018 Leverington St
- 13046 Leverington St
- 5801 Red Cedar Ln
- 5119 Hector Ct
- 5612 Pinnacle Heights Cir Unit 306
- 5608 Pinnacle Heights Cir Unit 208
- 5612 Pinnacle Heights Cir Unit 110
- 5608 Pinnacle Heights Cir Unit 108
- 5606 Pinnacle Heights Cir Unit 306
- 5612 Pinnacle Heights Cir Unit 307
- 5616 Pinnacle Heights Cir Unit 308
- 5641 Paddock Trail Dr
- 5660 Paddock Trail Dr
- 5107 Lanai Way
- 12715 Raeburn Way
- 14024 Arbor Knoll Cir
- 5321 Abinger Ct
- 13046 Leverington St
- 5412 Deerbrooke Creek Cir
- 5305 Abinger Ct
- 6011 Lemon Tree Ct
- 4932 Hi Vista Cir
- 12308 Pittsfield Ave
- 5944 Birchwood Dr






