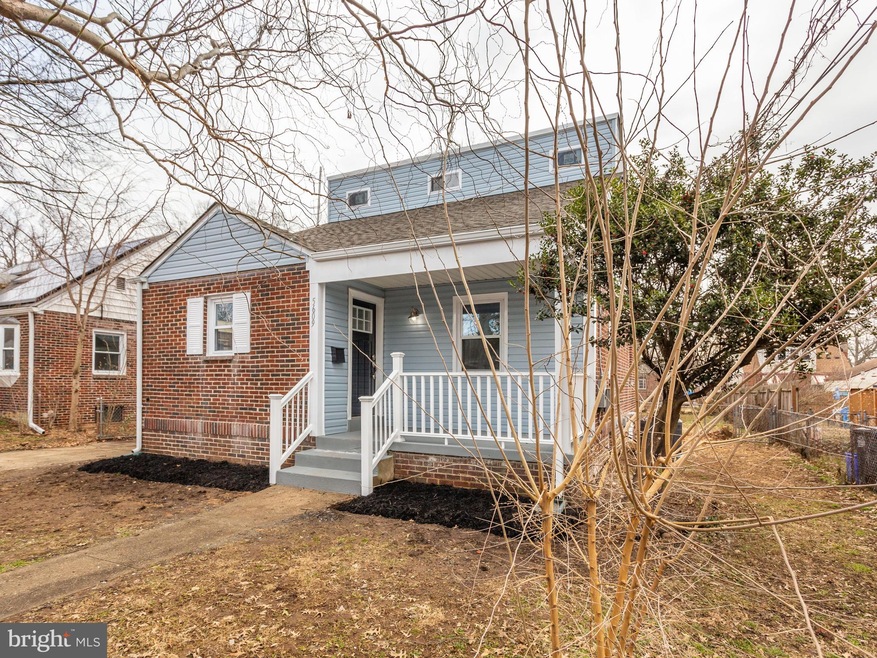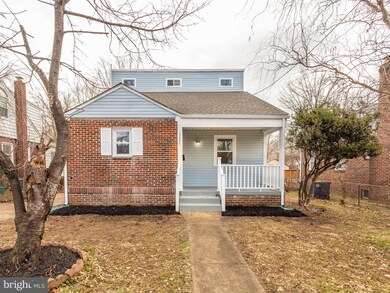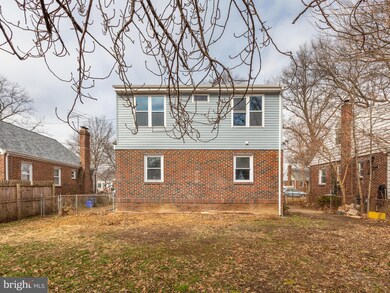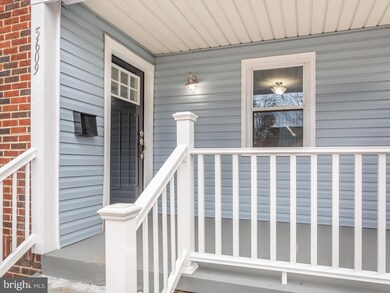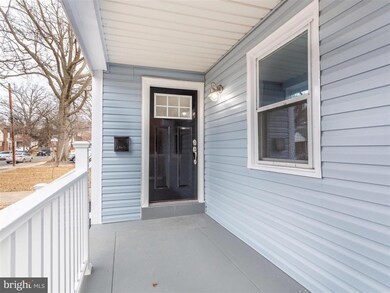
5609 35th Ave Hyattsville, MD 20782
Highlights
- Cape Cod Architecture
- Wood Flooring
- Bonus Room
- Traditional Floor Plan
- Main Floor Bedroom
- 3-minute walk to Hyatt Park
About This Home
As of April 2019Top to bottom renovation and expansion of this brick cape cod in hip, happening Hyattsville. 1/2 a mile to West Hyattsville METRO - Green line station. Spacious owner's suite with gorgeous oak floors & windows on 3 sides. Fabulous kitchen with granite counters, ceramic tile flooring & GE stainless steel appliances. Gas stove with 4 burners & a griddle for your saturday morning pancakes! Upstairs you will find two gracious-sized bedrooms with large walk-in closets. Center bath with ceramic tile & granite-topped vanity. The lower level can be your family room and bonus space or a potential in-law suite or rental unit. Possibilities! Fully fenced rear yard. Driveway to park your car & walk to shops & METRO!
Last Agent to Sell the Property
Long & Foster Real Estate, Inc. License #534574 Listed on: 02/17/2019

Home Details
Home Type
- Single Family
Est. Annual Taxes
- $4,426
Year Built
- Built in 1940 | Remodeled in 2019
Lot Details
- 5,400 Sq Ft Lot
- South Facing Home
- Property is in very good condition
- Property is zoned R55
Home Design
- Cape Cod Architecture
- Brick Exterior Construction
- Architectural Shingle Roof
Interior Spaces
- 1,254 Sq Ft Home
- Property has 3 Levels
- Traditional Floor Plan
- Double Pane Windows
- Vinyl Clad Windows
- Six Panel Doors
- Family Room
- Living Room
- Combination Kitchen and Dining Room
- Bonus Room
Kitchen
- Kitchenette
- Gas Oven or Range
- <<builtInMicrowave>>
- Dishwasher
- Stainless Steel Appliances
- Disposal
Flooring
- Wood
- Carpet
- Ceramic Tile
Bedrooms and Bathrooms
- En-Suite Primary Bedroom
- En-Suite Bathroom
- Walk-In Closet
Laundry
- Laundry on lower level
- Washer and Dryer Hookup
Finished Basement
- Connecting Stairway
- Side Basement Entry
- Basement Windows
Parking
- 1 Open Parking Space
- 1 Parking Space
- Driveway
- On-Street Parking
Eco-Friendly Details
- Energy-Efficient Appliances
- ENERGY STAR Qualified Equipment for Heating
Outdoor Features
- Porch
Schools
- Hyattsville Elementary And Middle School
- Northwestern High School
Utilities
- Forced Air Heating and Cooling System
- 200+ Amp Service
- Electric Water Heater
- Municipal Trash
- Fiber Optics Available
Listing and Financial Details
- Tax Lot 18
- Assessor Parcel Number 17161812809
Community Details
Overview
- No Home Owners Association
- Clearwood Subdivision
Amenities
- Picnic Area
Recreation
- Tennis Courts
- Soccer Field
- Community Playground
- Jogging Path
Ownership History
Purchase Details
Home Financials for this Owner
Home Financials are based on the most recent Mortgage that was taken out on this home.Purchase Details
Home Financials for this Owner
Home Financials are based on the most recent Mortgage that was taken out on this home.Purchase Details
Purchase Details
Home Financials for this Owner
Home Financials are based on the most recent Mortgage that was taken out on this home.Similar Homes in Hyattsville, MD
Home Values in the Area
Average Home Value in this Area
Purchase History
| Date | Type | Sale Price | Title Company |
|---|---|---|---|
| Deed | $450,000 | King Title Company Inc | |
| Deed | $221,218 | King Title Co In | |
| Trustee Deed | $210,000 | None Available | |
| Deed | $121,500 | -- |
Mortgage History
| Date | Status | Loan Amount | Loan Type |
|---|---|---|---|
| Open | $360,000 | New Conventional | |
| Previous Owner | $360,000 | Purchase Money Mortgage | |
| Previous Owner | $304,000 | Stand Alone Refi Refinance Of Original Loan | |
| Previous Owner | $231,500 | Stand Alone Refi Refinance Of Original Loan | |
| Previous Owner | $115,400 | No Value Available |
Property History
| Date | Event | Price | Change | Sq Ft Price |
|---|---|---|---|---|
| 06/26/2025 06/26/25 | Price Changed | $550,000 | -4.3% | $439 / Sq Ft |
| 06/06/2025 06/06/25 | For Sale | $575,000 | +27.8% | $459 / Sq Ft |
| 04/11/2019 04/11/19 | Sold | $450,000 | 0.0% | $359 / Sq Ft |
| 03/01/2019 03/01/19 | Pending | -- | -- | -- |
| 02/17/2019 02/17/19 | For Sale | $450,000 | -- | $359 / Sq Ft |
Tax History Compared to Growth
Tax History
| Year | Tax Paid | Tax Assessment Tax Assessment Total Assessment is a certain percentage of the fair market value that is determined by local assessors to be the total taxable value of land and additions on the property. | Land | Improvement |
|---|---|---|---|---|
| 2024 | $9,580 | $475,600 | $135,200 | $340,400 |
| 2023 | $8,270 | $411,633 | $0 | $0 |
| 2022 | $6,962 | $347,667 | $0 | $0 |
| 2021 | $5,681 | $283,700 | $100,100 | $183,600 |
| 2020 | $5,390 | $268,667 | $0 | $0 |
| 2019 | $4,852 | $253,633 | $0 | $0 |
| 2018 | $4,843 | $238,600 | $75,100 | $163,500 |
| 2017 | $4,018 | $217,633 | $0 | $0 |
| 2016 | -- | $196,667 | $0 | $0 |
| 2015 | $4,752 | $175,700 | $0 | $0 |
| 2014 | $4,752 | $175,700 | $0 | $0 |
Agents Affiliated with this Home
-
Brooke Charner

Seller's Agent in 2025
Brooke Charner
Perennial Real Estate
(410) 913-9558
48 Total Sales
-
Ann Barrett

Seller's Agent in 2019
Ann Barrett
Long & Foster
(240) 938-6060
71 in this area
118 Total Sales
-
Lukas Iraola

Buyer's Agent in 2019
Lukas Iraola
Compass
(301) 455-2475
1 in this area
91 Total Sales
Map
Source: Bright MLS
MLS Number: MDPG488046
APN: 16-1812809
- 3404 Lancer Dr
- 3502 Hamilton St
- 3601 Longfellow St
- 5608 31st Ave
- 3714 Jefferson St
- 5817 Jamestown Rd
- 3112 Lancer Dr
- 5011 36th Place
- 5506 39th Ave
- 5003 37th Ave
- 3912 Livingston St
- 3825 Hamilton St Unit 204
- 3827 Hamilton St Unit 203
- 3103 Lancer Place
- 3835 Hamilton St Unit 202
- 3812 Nicholson St
- 4933 38th Ave
- 3924 Nicholson St
- 6016 39th Ave
- 3910 Oneida Place
