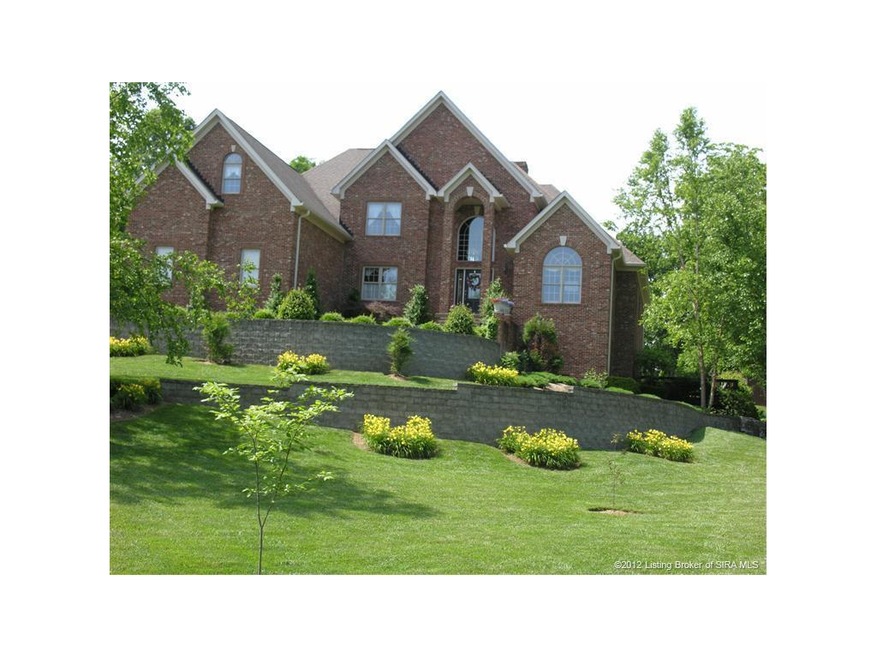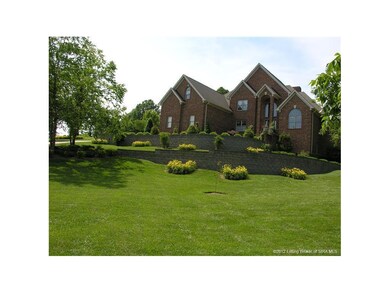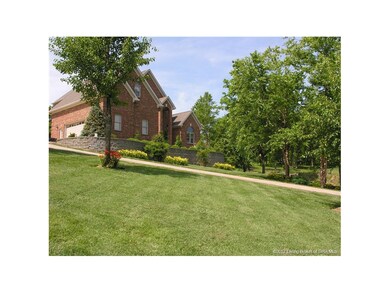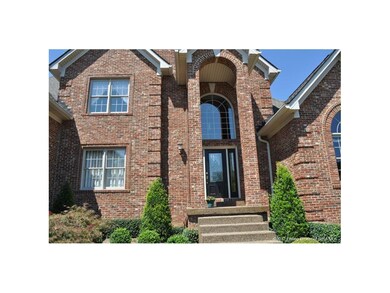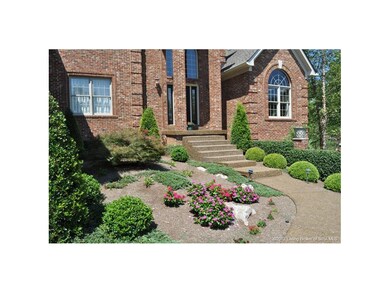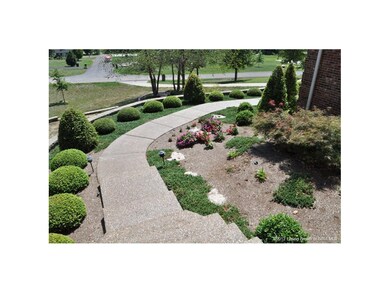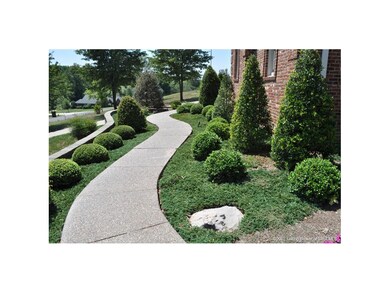
5609 Bailey Grant Rd Jeffersonville, IN 47130
Utica Township NeighborhoodHighlights
- Barn
- Spa
- Open Floorplan
- Utica Elementary School Rated A-
- 1.27 Acre Lot
- Recreation Room
About This Home
As of September 2020What a magnificent home!! Let the pictures speak for themselves!! W/ over 5,000 sqft of pristine living space -5 bed, 4 bath, 2-story all brick home w/ a fully finished walkout lower level sitting on 1.26 acres! Just some of the features include, 2x6 exterior walls, 27 ft ceiling w/ 2 stone fireplaces. Tile & hardwood floors in all the right areas! Chef's dream kitchen w/ island and breakfast bar and plenty of cabinet space. 14x12 screened patio overlooking beautiful backyard. Large 1st floor master suite w/ garden tub & separate walk in shower. The lower level welcomes you to a large family/Rec room w/ full bar! Hot tub is included just of the patio! Other features include, surround sound , intercom, security system, central vac, irrigation system, New Roof in 2010, 20x16 barn w/ loft. This home has it all plus a 1 year home warranty for your piece of mind, and just minutes from Louisville, shopping & schools. SQFT & RM SIZES ARE APPROX.
Last Agent to Sell the Property
Watkins Real Estate Solutions License #RB14028788 Listed on: 08/21/2012
Home Details
Home Type
- Single Family
Est. Annual Taxes
- $3,538
Year Built
- Built in 2000
Lot Details
- 1.27 Acre Lot
- Landscaped
- Irrigation
Parking
- 3 Car Attached Garage
- Garage Door Opener
- Driveway
Home Design
- Poured Concrete
- Frame Construction
Interior Spaces
- 5,104 Sq Ft Home
- 2-Story Property
- Open Floorplan
- Wet Bar
- Central Vacuum
- Sound System
- Cathedral Ceiling
- 2 Fireplaces
- Gas Fireplace
- Thermal Windows
- Family Room
- Formal Dining Room
- Recreation Room
- Screened Porch
- First Floor Utility Room
- Utility Room
- Finished Basement
- Walk-Out Basement
Kitchen
- Eat-In Kitchen
- Oven or Range
- <<microwave>>
- Dishwasher
- Kitchen Island
- Disposal
Bedrooms and Bathrooms
- 5 Bedrooms
- Primary Bedroom on Main
- Walk-In Closet
- <<bathWSpaHydroMassageTubToken>>
- Garden Bath
Home Security
- Home Security System
- Intercom
Outdoor Features
- Spa
- Exterior Lighting
Farming
- Barn
Utilities
- Forced Air Heating and Cooling System
- Natural Gas Water Heater
- Water Softener
- Cable TV Available
Listing and Financial Details
- Home warranty included in the sale of the property
- Assessor Parcel Number 104202400374000039
Ownership History
Purchase Details
Home Financials for this Owner
Home Financials are based on the most recent Mortgage that was taken out on this home.Purchase Details
Home Financials for this Owner
Home Financials are based on the most recent Mortgage that was taken out on this home.Similar Homes in the area
Home Values in the Area
Average Home Value in this Area
Purchase History
| Date | Type | Sale Price | Title Company |
|---|---|---|---|
| Warranty Deed | -- | None Available | |
| Deed | $392,000 | Bsg Title, Llc |
Property History
| Date | Event | Price | Change | Sq Ft Price |
|---|---|---|---|---|
| 09/16/2020 09/16/20 | Sold | $454,900 | -3.0% | $84 / Sq Ft |
| 07/21/2020 07/21/20 | Pending | -- | -- | -- |
| 06/11/2020 06/11/20 | Price Changed | $469,000 | -3.3% | $87 / Sq Ft |
| 02/27/2020 02/27/20 | Price Changed | $484,900 | -1.0% | $90 / Sq Ft |
| 01/21/2020 01/21/20 | For Sale | $489,990 | +25.0% | $90 / Sq Ft |
| 03/07/2013 03/07/13 | Sold | $392,000 | -2.0% | $77 / Sq Ft |
| 01/30/2013 01/30/13 | Pending | -- | -- | -- |
| 08/21/2012 08/21/12 | For Sale | $399,900 | -- | $78 / Sq Ft |
Tax History Compared to Growth
Tax History
| Year | Tax Paid | Tax Assessment Tax Assessment Total Assessment is a certain percentage of the fair market value that is determined by local assessors to be the total taxable value of land and additions on the property. | Land | Improvement |
|---|---|---|---|---|
| 2024 | $7,326 | $534,700 | $61,100 | $473,600 |
| 2023 | $7,326 | $541,000 | $61,100 | $479,900 |
| 2022 | $4,897 | $486,400 | $45,600 | $440,800 |
| 2021 | $4,597 | $456,000 | $45,600 | $410,400 |
| 2020 | $3,939 | $386,700 | $45,600 | $341,100 |
| 2019 | $3,978 | $390,600 | $45,600 | $345,000 |
| 2018 | $3,766 | $369,400 | $45,600 | $323,800 |
| 2017 | $3,469 | $339,700 | $45,600 | $294,100 |
| 2016 | $3,331 | $325,900 | $45,600 | $280,300 |
| 2014 | $7,235 | $359,500 | $45,600 | $313,900 |
| 2013 | -- | $315,200 | $45,600 | $269,600 |
Agents Affiliated with this Home
-
Paige Cooper

Seller's Agent in 2020
Paige Cooper
eXp Realty, LLC
(502) 558-1303
7 in this area
113 Total Sales
-
Jesse Allen

Buyer's Agent in 2020
Jesse Allen
Keller Williams Louisville
(812) 259-4077
10 in this area
266 Total Sales
-
Eric Watkins

Seller's Agent in 2013
Eric Watkins
Watkins Real Estate Solutions
(502) 817-7645
95 Total Sales
-
Jesse Niehaus

Buyer's Agent in 2013
Jesse Niehaus
Semonin Realty
(502) 558-1579
8 in this area
292 Total Sales
Map
Source: Southern Indiana REALTORS® Association
MLS Number: 201205886
APN: 10-42-02-400-374.000-039
- 2803 Rolling Creek Dr
- 2801 Boulder Ct
- 3001 Old Tay Bridge
- 3122 Ambercrest Loop
- 3611 and 3618 Utica-Sellersburg Rd
- 3635 Kerry Ann Way
- 110 Spangler Place
- 5801 E Highway 62
- 5103 Woodstone Cir Unit LOT 110
- 5115 Woodstone Cir Unit LOT 116
- 5113 Woodstone Cir Unit LOT 115
- 5111 Woodstone Cir Unit LOT 114
- 5101 Woodstone Cir Unit LOT 109
- 3512 Arbor Crossing Way Unit 1
- 8006 Limestone Ridge Way Lot 4
- Lot 8 Villa Pointe Section 3 Dr
- 8014 Limestone Ridge Way Lot 8
- Lot 62 Noblewood Blvd
- Lot 64 Noblewood Blvd
- Lot 63 Noblewood Blvd
