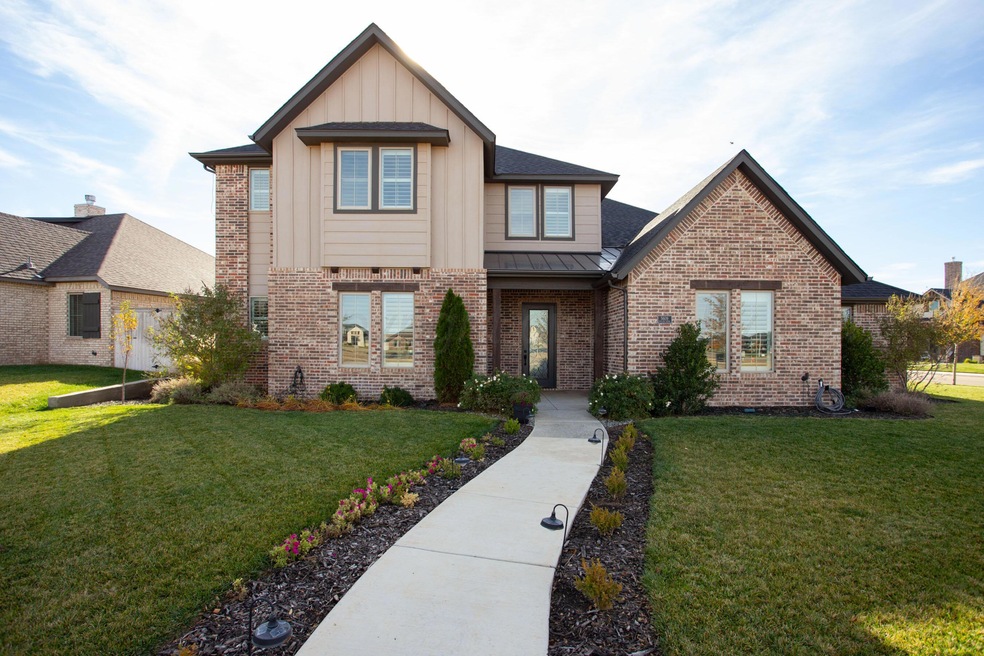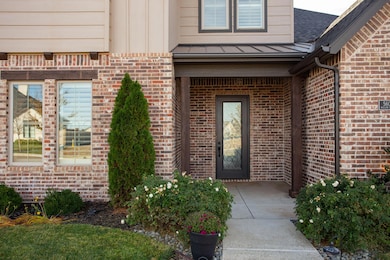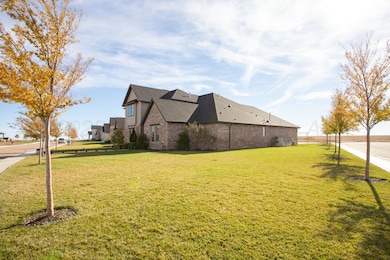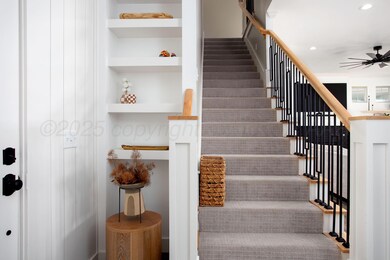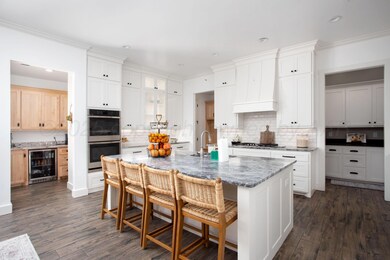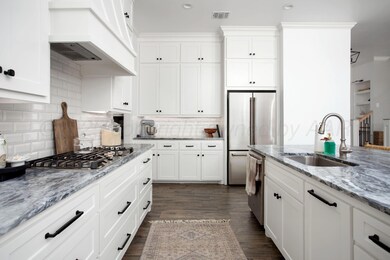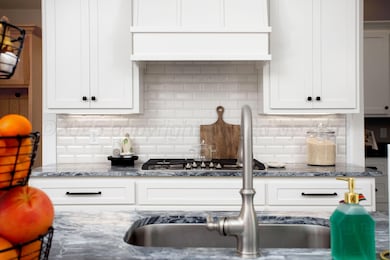
5609 Hollow Landing Ave Amarillo, TX 79118
Estimated payment $4,369/month
Highlights
- Home Office
- Formal Dining Room
- 3 Car Attached Garage
- Sundown Lane Elementary School Rated A-
- Butlers Pantry
- Surveillance System
About This Home
Continue showing — buyer is contingent on selling their home.
Welcome to the home that has everything you've been dreaming of!!
This stunning property blends high-end luxury with everyday comfort in the most effortless way. From the moment you walk in, you'll feel the difference, every inch has been thoughtfully designed for living, hosting, and relaxing in style.
The chef's kitchen is a true showstopper, complete with abundant cabinetry, a large walk-in pantry, and a wine + coffee bar featuring a sink and extra storage, perfect for entertaining or your morning routine. Spacious bedrooms provide room to grow, unwind, or work from home, while the primary suite is your own personal retreat with vaulted ceilings, spa-style ensuite, freestanding tub, and a dream walk-in closet that reaches ceiling height, plus direct access to the laundry.
Upstairs, a flex room offers endless potential home theater, game room, gym, you name it! And don't miss the two attic storage spaces accessed right from this room through a secure door.
Step outside to your backyard oasis there's space for a greenhouse, trampoline, and tons of room for kids, pets, and backyard fun. Every front-facing window is upgraded with sleek, durable Hunter Douglas plantation shutters.
The oversized 3-car garage gives you the storage you've always needed, with room for tools, toys, and everything in between.
This home is a true gem! Schedule your private tour today and get ready to fall in love!
Home Details
Home Type
- Single Family
Est. Annual Taxes
- $12,643
Year Built
- Built in 2021
Lot Details
- Wood Fence
- Sprinkler System
- Zoning described as 0400 - SE Amarillo in City Limits
HOA Fees
Parking
- 3 Car Attached Garage
- Rear-Facing Garage
- Garage Door Opener
Home Design
- Brick Exterior Construction
- Slab Foundation
- Wood Frame Construction
- Composition Roof
Interior Spaces
- 3,043 Sq Ft Home
- 2-Story Property
- Double Sided Fireplace
- Wood Burning Fireplace
- Living Room with Fireplace
- Formal Dining Room
- Open Floorplan
- Home Office
- Inside Utility
- Laundry in Utility Room
- Utility Room
- Surveillance System
Kitchen
- Butlers Pantry
- Cooktop<<rangeHoodToken>>
- <<microwave>>
- Dishwasher
Bedrooms and Bathrooms
- 4 Bedrooms
Utilities
- Central Heating and Cooling System
Community Details
- $300 HOA Transfer Fee
- Pinnacle Association, Phone Number (806) 340-6680
- Mandatory home owners association
Listing and Financial Details
- Assessor Parcel Number 184788
Map
Home Values in the Area
Average Home Value in this Area
Tax History
| Year | Tax Paid | Tax Assessment Tax Assessment Total Assessment is a certain percentage of the fair market value that is determined by local assessors to be the total taxable value of land and additions on the property. | Land | Improvement |
|---|---|---|---|---|
| 2024 | $12,643 | $653,462 | $60,000 | $593,462 |
| 2023 | $11,980 | $615,000 | $60,000 | $555,000 |
| 2022 | $7,086 | $323,384 | $60,000 | $263,384 |
| 2021 | $494 | $21,000 | $21,000 | $0 |
| 2020 | $482 | $21,000 | $21,000 | $0 |
Property History
| Date | Event | Price | Change | Sq Ft Price |
|---|---|---|---|---|
| 06/16/2025 06/16/25 | Price Changed | $594,900 | 0.0% | $195 / Sq Ft |
| 06/03/2025 06/03/25 | For Rent | $4,200 | 0.0% | -- |
| 06/03/2025 06/03/25 | For Sale | $599,000 | -- | $197 / Sq Ft |
Purchase History
| Date | Type | Sale Price | Title Company |
|---|---|---|---|
| Deed | -- | None Listed On Document | |
| Deed | -- | Texas Legacy Land Title |
Mortgage History
| Date | Status | Loan Amount | Loan Type |
|---|---|---|---|
| Open | $364,900 | New Conventional | |
| Previous Owner | $512,150 | Purchase Money Mortgage |
Similar Homes in Amarillo, TX
Source: Amarillo Association of REALTORS®
MLS Number: 25-5009
APN: R-061-8990-0355
- 5607 Hollow Landing Ave
- 5606 Hollow Landing Ave
- 5601 Hollow Landing Ave
- 9504 Stonecrest Dr
- 9502 Stonecrest Dr
- 9507 Meadow Ridge
- 9505 Meadow Ridge Dr
- 9501 Meadow Ridge
- 9415 Meadow Ridge Dr
- 9413 Meadow Ridge Dr
- 8615 Olympia Dr
- 4608 Richardson Rd
- 8605 Olympia Dr
- 4602 Richardson Rd
- 4609 Beacon Rd
- 10502 Ruse St
- 10605 Admire St
- 4601 Beacon Rd
- 4409 Beacon Rd
- 10407 Ruse St
- 10501 Admire St
- 6208 Ventura Dr
- 8300 Venice Dr
- 6920 Thunder Rd
- 9150 S Coulter St
- 7518 Lamount Dr
- 8508 Alexandria Ave
- 7500 Bernay St
- 5112 Arden Rd
- 8113 Alexandria Ave
- 6300 Block Oakcrest Dr
- 3504 Bismarck Ave
- 7007 Covenant Ln
- 6002 Ethan Ln
- 6400 Bell St
- 2701 Atlanta Dr
- 6308 Cornell St
- 7209 Dukes Place
- 2550 W Farmers Ave
- 5001 Westway Trail
