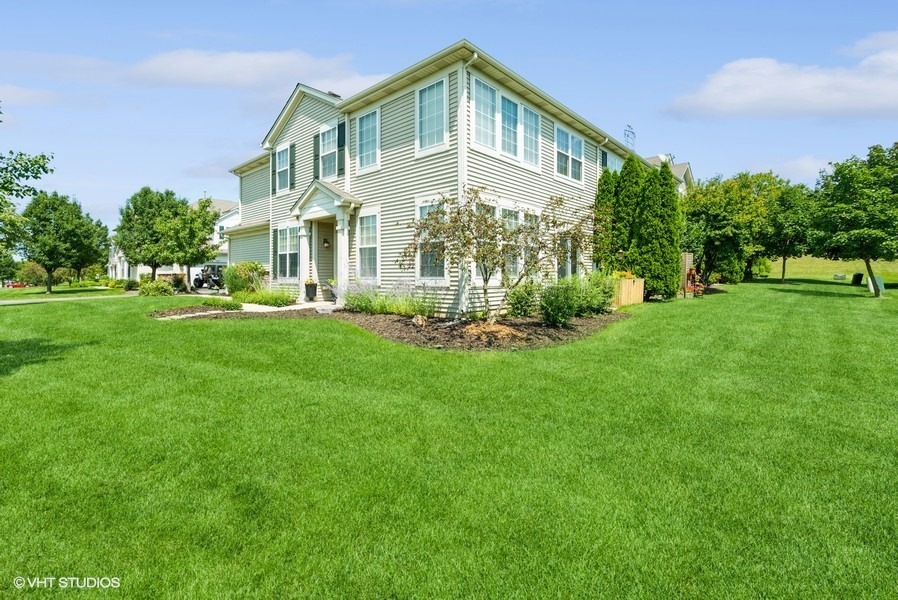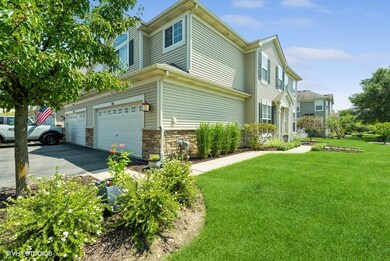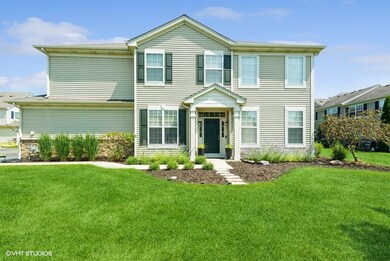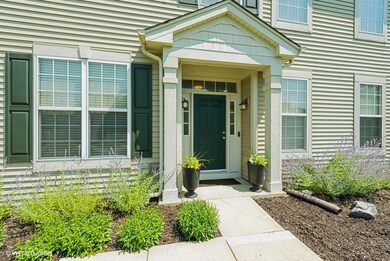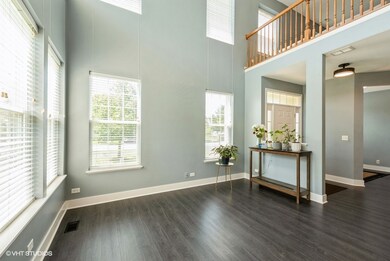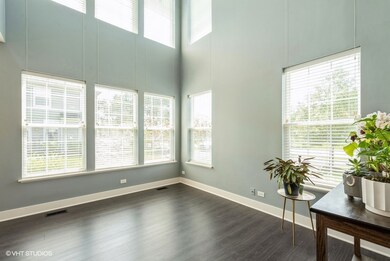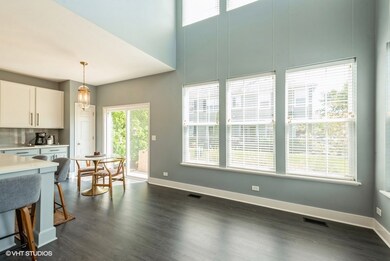
561 S Jade Ln Unit 1106 Round Lake, IL 60073
Highlights
- Vaulted Ceiling
- Corner Lot
- Stainless Steel Appliances
- Wood Flooring
- Home Office
- 2 Car Attached Garage
About This Home
As of October 2024**Rare opportunity to assume a low interest rate, 3.375% VA loan, and you don't have to be a veteran!** This extensively upgraded 2-bedroom, 2.5-bathroom Emerald Bay townhome has it all - Location, space, style, and comfort! The Emerald Bay neighborhood, situated next to the Kestrel Ridge Forest Preserve, features its own playground, gazebo, and direct access to the Millennium biking/ hiking trail. Stepping into the main level you will find new LVP flooring, vaulted ceilings, an office/ playroom space, half bath with new trim accents, luxury wallpaper, and vanity. The elegant and functional kitchen is fit for a magazine! It has been significantly upgraded including refinished cabinets with new hardware, large format tile backsplash, an extended island, new quartz countertops and light fixtures. Upstairs, two bedrooms flank the second living space along with the newly updated full bath featuring new tile, vanity, and flooring. The primary suite boasts a gorgeous bathroom with new tile, quartz counters, dual sink basins, an LED heated anti-fog mirror with adjustable light settings, walk-in closet with built-ins, and a custom walk-in shower. This home includes a suite of smart devices; exterior cameras, doorbell, thermostat, and garage door system. Monthly HOA includes water, garbage pickup, exterior maintenance, snow removal, and lawn care.
Last Agent to Sell the Property
@properties Christie's International Real Estate License #475180674 Listed on: 08/05/2024

Co-Listed By
@properties Christie's International Real Estate License #475188755
Townhouse Details
Home Type
- Townhome
Est. Annual Taxes
- $5,166
Year Built
- Built in 2008
HOA Fees
- $338 Monthly HOA Fees
Parking
- 2 Car Attached Garage
- Garage Transmitter
- Garage Door Opener
- Driveway
- Parking Included in Price
Home Design
- Slab Foundation
- Asphalt Roof
- Concrete Perimeter Foundation
Interior Spaces
- 1,582 Sq Ft Home
- 2-Story Property
- Built-In Features
- Vaulted Ceiling
- Ceiling Fan
- Entrance Foyer
- Family Room
- Living Room
- Dining Room
- Home Office
Kitchen
- Range<<rangeHoodToken>>
- <<microwave>>
- Dishwasher
- Stainless Steel Appliances
- Disposal
Flooring
- Wood
- Carpet
- Laminate
Bedrooms and Bathrooms
- 2 Bedrooms
- 2 Potential Bedrooms
- Walk-In Closet
- Dual Sinks
- Soaking Tub
- Separate Shower
Laundry
- Laundry Room
- Laundry on upper level
- Dryer
- Washer
Home Security
Outdoor Features
- Patio
Schools
- Big Hollow Elementary School
- Big Hollow Middle School
- Grant Community High School
Utilities
- Forced Air Heating and Cooling System
- Heating System Uses Natural Gas
- 100 Amp Service
- Lake Michigan Water
Listing and Financial Details
- Homeowner Tax Exemptions
Community Details
Overview
- Association fees include water, insurance, exterior maintenance
- 6 Units
- Association Phone (312) 335-5621
- Emerald Bay Subdivision, Glenshire Floorplan
- Property managed by First Service Residential
Amenities
- Common Area
Recreation
- Park
- Trails
- Bike Trail
Pet Policy
- Dogs and Cats Allowed
Security
- Resident Manager or Management On Site
- Carbon Monoxide Detectors
Ownership History
Purchase Details
Home Financials for this Owner
Home Financials are based on the most recent Mortgage that was taken out on this home.Purchase Details
Purchase Details
Home Financials for this Owner
Home Financials are based on the most recent Mortgage that was taken out on this home.Purchase Details
Home Financials for this Owner
Home Financials are based on the most recent Mortgage that was taken out on this home.Similar Homes in Round Lake, IL
Home Values in the Area
Average Home Value in this Area
Purchase History
| Date | Type | Sale Price | Title Company |
|---|---|---|---|
| Warranty Deed | $285,000 | Proper Title | |
| Warranty Deed | $285,000 | Proper Title | |
| Quit Claim Deed | -- | None Listed On Document | |
| Warranty Deed | $197,000 | Chicago Title | |
| Special Warranty Deed | $175,000 | Ryland Title Company |
Mortgage History
| Date | Status | Loan Amount | Loan Type |
|---|---|---|---|
| Open | $285,000 | VA | |
| Closed | $285,000 | VA | |
| Previous Owner | $201,531 | VA | |
| Previous Owner | $139,990 | Purchase Money Mortgage |
Property History
| Date | Event | Price | Change | Sq Ft Price |
|---|---|---|---|---|
| 07/03/2025 07/03/25 | Pending | -- | -- | -- |
| 07/01/2025 07/01/25 | For Sale | $315,000 | +10.5% | $199 / Sq Ft |
| 10/18/2024 10/18/24 | Sold | $285,000 | 0.0% | $180 / Sq Ft |
| 09/11/2024 09/11/24 | Pending | -- | -- | -- |
| 09/10/2024 09/10/24 | Price Changed | $285,000 | -3.4% | $180 / Sq Ft |
| 09/05/2024 09/05/24 | Price Changed | $295,000 | -1.6% | $186 / Sq Ft |
| 08/13/2024 08/13/24 | Price Changed | $299,900 | -1.7% | $190 / Sq Ft |
| 08/05/2024 08/05/24 | For Sale | $305,000 | +54.8% | $193 / Sq Ft |
| 08/09/2021 08/09/21 | Sold | $197,000 | -1.5% | $125 / Sq Ft |
| 06/09/2021 06/09/21 | Pending | -- | -- | -- |
| 06/08/2021 06/08/21 | For Sale | $200,000 | -- | $126 / Sq Ft |
Tax History Compared to Growth
Tax History
| Year | Tax Paid | Tax Assessment Tax Assessment Total Assessment is a certain percentage of the fair market value that is determined by local assessors to be the total taxable value of land and additions on the property. | Land | Improvement |
|---|---|---|---|---|
| 2024 | $5,166 | $78,084 | $10,189 | $67,895 |
| 2023 | $5,343 | $65,217 | $9,599 | $55,618 |
| 2022 | $5,343 | $58,430 | $5,800 | $52,630 |
| 2021 | $5,226 | $55,076 | $5,467 | $49,609 |
| 2020 | $5,293 | $54,289 | $5,389 | $48,900 |
| 2019 | $5,109 | $52,061 | $5,168 | $46,893 |
| 2018 | $5,684 | $57,541 | $8,732 | $48,809 |
| 2017 | $5,541 | $53,185 | $8,071 | $45,114 |
| 2016 | $6,466 | $55,933 | $7,382 | $48,551 |
| 2015 | $6,253 | $52,196 | $6,889 | $45,307 |
| 2014 | $5,313 | $46,301 | $6,578 | $39,723 |
| 2012 | $5,271 | $47,498 | $6,855 | $40,643 |
Agents Affiliated with this Home
-
Valerie Ormseth

Seller's Agent in 2025
Valerie Ormseth
Keller Williams Success Realty
(847) 340-5757
63 Total Sales
-
Dagmara Tribuzio

Seller Co-Listing Agent in 2025
Dagmara Tribuzio
Keller Williams Success Realty
(847) 668-3370
54 Total Sales
-
Amber Cawley

Seller's Agent in 2024
Amber Cawley
@ Properties
(847) 293-4782
4 in this area
208 Total Sales
-
Justin Immel-Esparza

Seller Co-Listing Agent in 2024
Justin Immel-Esparza
@ Properties
(262) 909-3838
1 in this area
48 Total Sales
-
Jim Starwalt

Buyer's Agent in 2024
Jim Starwalt
Better Homes and Gardens Real Estate Star Homes
(847) 650-9139
33 in this area
1,525 Total Sales
-
Cheryl Adams

Seller's Agent in 2021
Cheryl Adams
Coldwell Banker Real Estate Group
(847) 877-2162
3 in this area
97 Total Sales
Map
Source: Midwest Real Estate Data (MRED)
MLS Number: 12127775
APN: 05-36-201-099
- 627 S Jade Ln Unit 804
- 574 S Jade Ln Unit 3104
- 696 S Jade Ln Unit 3404
- 410 S Jade Ln
- 392 S Jade Ln
- 31101 N Fairfield Rd
- 1885 W Greenleaf Ct
- 0 W Alpine Country Club Rd Unit MRD12258694
- 602 W Pheasant Ct
- 00 Gilmer Rd
- 0 Gilmer Rd Unit MRD12263293
- 1971 W Greenleaf Dr
- 197 S Springside Dr
- 462 S Litchfield Dr
- 1943 Lily Ln
- 0 S Cedar Lake Rd Unit MRD12365608
- 1939 Bluff Ct
- 373 Wagonwood Rd
- 1446 W Remington Ln
- 786 S Winchester Dr
