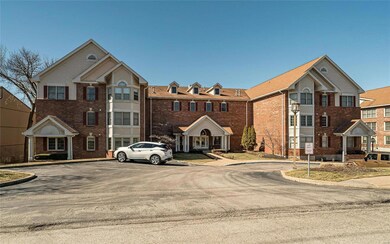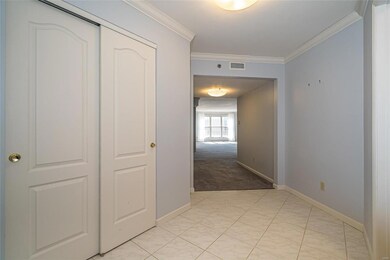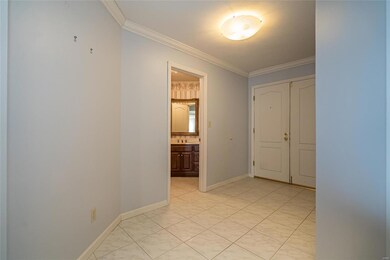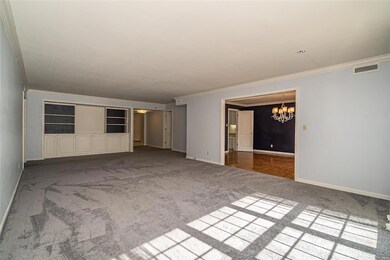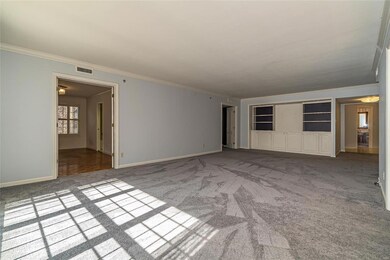
561 Sarah Ln Unit 103 Saint Louis, MO 63141
Highlights
- Primary Bedroom Suite
- Open Floorplan
- End Unit
- Bellerive Elementary School Rated A-
- Ranch Style House
- Ground Level Unit
About This Home
As of April 2021Spacious, first floor, 3 bedroom, 2 full bath, 1 half bath unit all on ONE LEVEL! Large living room with built in cabinetry, separate dining room and eat in kitchen. Unit has it's own laundry room and storage galore including walk in closet in master, large pantry and entry closet as well as its own storage room. Large master bathroom with double sink vanity and separate tub and shower. Third bedroom has built-ins and could be used as an office area or bedroom. Other features include newer oven/range and microwave, plantation shutters and electronic "smart" thermostat. This unit has two garage spaces (#11 ) and a storage locker and elevator for easy access to garage and club room. This unit is ready for your personal touches and updating. Common areas include lobby area, club room and inground pool.
Last Agent to Sell the Property
Berkshire Hathaway HomeServices Alliance Real Estate License #1999109135 Listed on: 03/05/2021

Co-Listed By
Berkshire Hathaway HomeServices Alliance Real Estate License #2007013645
Property Details
Home Type
- Condominium
Est. Annual Taxes
- $3,898
Year Built
- Built in 1988
HOA Fees
- $498 Monthly HOA Fees
Parking
- 2 Car Garage
- Basement Garage
- Common or Shared Parking
- Garage Door Opener
- Assigned Parking
Home Design
- Ranch Style House
- Traditional Architecture
- Brick Exterior Construction
Interior Spaces
- 2,356 Sq Ft Home
- Open Floorplan
- Built-in Bookshelves
- Some Wood Windows
- Insulated Windows
- Window Treatments
- Bay Window
- Panel Doors
- Entrance Foyer
- Living Room
- Formal Dining Room
- Utility Room
- Laundry on main level
- Partially Carpeted
- Basement Storage
Kitchen
- Eat-In Kitchen
- Electric Oven or Range
- <<microwave>>
- Dishwasher
- Disposal
Bedrooms and Bathrooms
- 3 Main Level Bedrooms
- Primary Bedroom Suite
- Walk-In Closet
- Dual Vanity Sinks in Primary Bathroom
- Separate Shower in Primary Bathroom
Home Security
Schools
- Bellerive Elem. Elementary School
- Northeast Middle School
- Parkway North High School
Utilities
- Forced Air Heating and Cooling System
- Heating System Uses Gas
- Gas Water Heater
Additional Features
- Accessible Parking
- End Unit
- Ground Level Unit
Listing and Financial Details
- Assessor Parcel Number 17O-32-2872
Community Details
Overview
- 42 Units
- Mid-Rise Condominium
Additional Features
- Lobby
- Fire and Smoke Detector
Ownership History
Purchase Details
Home Financials for this Owner
Home Financials are based on the most recent Mortgage that was taken out on this home.Purchase Details
Purchase Details
Similar Homes in Saint Louis, MO
Home Values in the Area
Average Home Value in this Area
Purchase History
| Date | Type | Sale Price | Title Company |
|---|---|---|---|
| Warranty Deed | $250,000 | Security Title Ins Agcy | |
| Warranty Deed | -- | -- | |
| Personal Reps Deed | $286,800 | First American Title |
Property History
| Date | Event | Price | Change | Sq Ft Price |
|---|---|---|---|---|
| 07/16/2025 07/16/25 | For Sale | $279,900 | +12.0% | $119 / Sq Ft |
| 04/09/2021 04/09/21 | Sold | -- | -- | -- |
| 03/12/2021 03/12/21 | Pending | -- | -- | -- |
| 03/05/2021 03/05/21 | For Sale | $250,000 | -- | $106 / Sq Ft |
Tax History Compared to Growth
Tax History
| Year | Tax Paid | Tax Assessment Tax Assessment Total Assessment is a certain percentage of the fair market value that is determined by local assessors to be the total taxable value of land and additions on the property. | Land | Improvement |
|---|---|---|---|---|
| 2023 | $3,898 | $58,840 | $16,110 | $42,730 |
| 2022 | $3,744 | $51,610 | $17,900 | $33,710 |
| 2021 | $3,711 | $51,610 | $17,900 | $33,710 |
| 2020 | $3,638 | $48,260 | $9,840 | $38,420 |
| 2019 | $3,548 | $48,260 | $9,840 | $38,420 |
| 2018 | $3,414 | $42,900 | $6,270 | $36,630 |
| 2017 | $3,381 | $42,900 | $6,270 | $36,630 |
| 2016 | $3,115 | $37,980 | $8,950 | $29,030 |
| 2015 | $3,306 | $37,980 | $8,950 | $29,030 |
| 2014 | $3,850 | $47,180 | $12,540 | $34,640 |
Agents Affiliated with this Home
-
Antione Lawrence

Seller's Agent in 2025
Antione Lawrence
Ascend Real Estate Advisors
(314) 392-1342
7 in this area
306 Total Sales
-
Amy Meier

Seller's Agent in 2021
Amy Meier
Berkshire Hathaway HomeServices Alliance Real Estate
(636) 537-0300
8 in this area
63 Total Sales
-
Elizabeth Sosnoff

Seller Co-Listing Agent in 2021
Elizabeth Sosnoff
Berkshire Hathaway HomeServices Alliance Real Estate
(314) 680-6548
8 in this area
81 Total Sales
-
Erin Mellow

Buyer's Agent in 2021
Erin Mellow
Janet McAfee Inc.
(314) 703-0705
3 in this area
94 Total Sales
Map
Source: MARIS MLS
MLS Number: MIS21012835
APN: 17O-32-2872
- 561 Sarah Ln Unit 305
- 567 Sarah Ln Unit 101
- 539 Coeur de Royale Dr Unit 201
- 564 Sarah Ln Unit 103
- 526 Sarah Ln Unit 13
- 526 Sarah Ln Unit 27
- 526 Sarah Ln Unit 35
- 572 Coeur de Royale Dr Unit 306
- 578 Sarah Ln Unit 102
- 585 Coeur de Royale Dr Unit 203
- 585 Coeur de Royale Dr Unit 201
- 585 Coeur de Royale Dr Unit 206
- 590 Sarah Ln Unit 303
- 624 Coeur de Royale Dr Unit A
- 670 Coeur de Royale Dr Unit A
- 11944 Randy Dr
- 11920 Old Ballas Rd Unit 202
- 242 Carlyle Lake Dr
- 630 Emerson Rd Unit 403
- 630 Emerson Rd Unit 203

