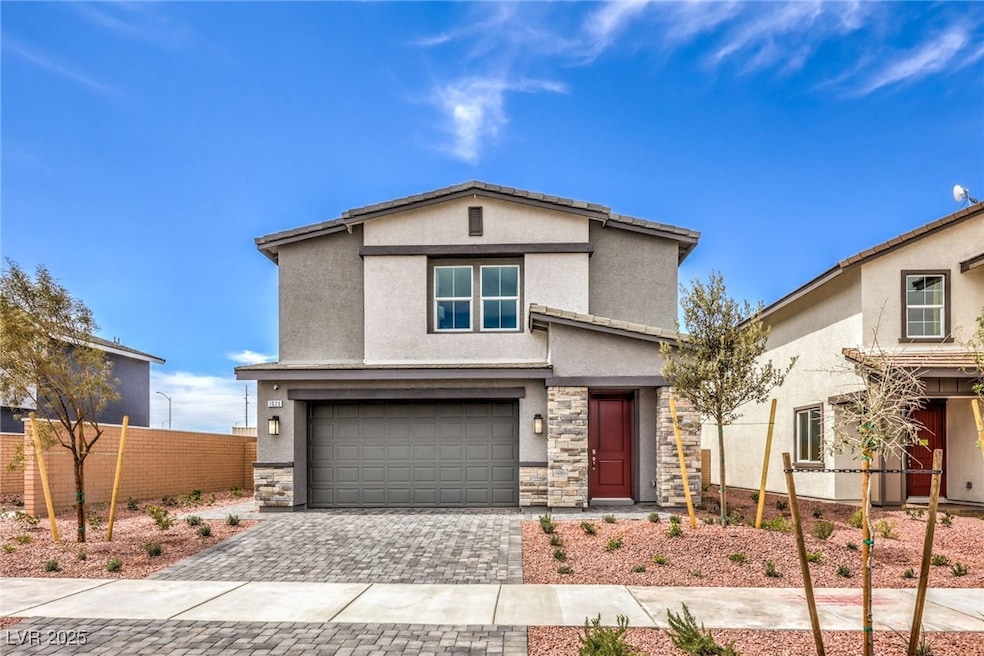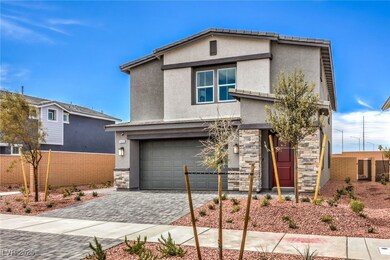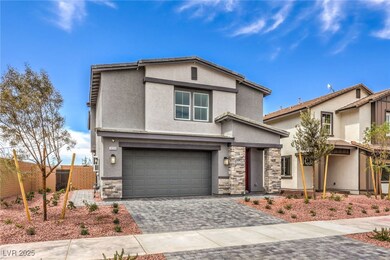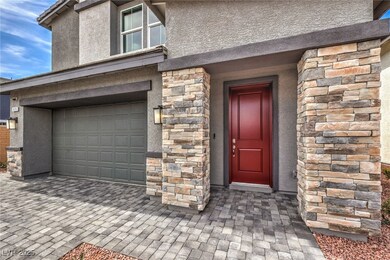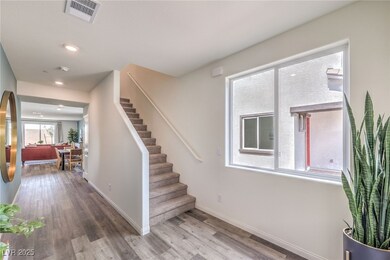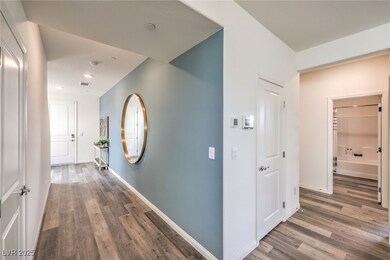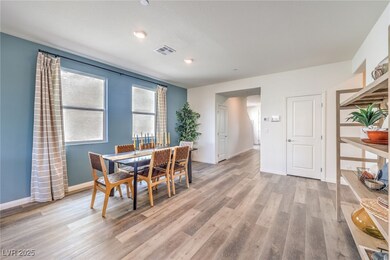561 Speckled Robin Ave Unit Lot 719 Henderson, NV 89011
Cadence NeighborhoodEstimated payment $3,511/month
Highlights
- Main Floor Bedroom
- Community Pool
- Jogging Path
- Outdoor Living Area
- Tennis Courts
- 2 Car Attached Garage
About This Home
DECEMBER MOVE IN READY Brand-new DR Horton home backed by a Fortune 500 Company. Located in the Cadence Masterplan community in Henderson. This beautiful master planned community 2200 acres; features a community pool, parks, and walking trails. This plan features 5 Bedrooms plus Loft, 3 baths with BED/BATH ON THE FIRST FLOOR. Home includes Quartz Countertops at Kitchen and Baths, Cabinets with Crown Molding, Soft Close Doors & Dovetail Drawers, stainless steel dishwasher, microwave and range. Luxury Vinyl Plank at Entry, Wet Areas, Dining and Common Areas on First Floor plus Smart home features and much more. Pictures are representation only of the model home unless listed as actual home.
Listing Agent
D R Horton Inc Brokerage Phone: 702-635-3600 License #S.0047778 Listed on: 11/11/2025
Home Details
Home Type
- Single Family
Est. Annual Taxes
- $5,760
Year Built
- Built in 2025 | Under Construction
Lot Details
- 4,000 Sq Ft Lot
- North Facing Home
- Back Yard Fenced
- Block Wall Fence
- Drip System Landscaping
- Front Yard Sprinklers
HOA Fees
- $75 Monthly HOA Fees
Parking
- 2 Car Attached Garage
- Electric Vehicle Home Charger
- Inside Entrance
- Garage Door Opener
Home Design
- Frame Construction
- Tile Roof
- Stucco
Interior Spaces
- 3,000 Sq Ft Home
- 2-Story Property
- Double Pane Windows
- Insulated Windows
- Fire Sprinkler System
Kitchen
- Gas Range
- Microwave
- ENERGY STAR Qualified Appliances
- Disposal
Flooring
- Carpet
- Luxury Vinyl Plank Tile
Bedrooms and Bathrooms
- 5 Bedrooms
- Main Floor Bedroom
Laundry
- Laundry Room
- Laundry on upper level
- Gas Dryer Hookup
Eco-Friendly Details
- Energy-Efficient Windows with Low Emissivity
- Energy-Efficient HVAC
- Energy-Efficient Doors
Outdoor Features
- Outdoor Living Area
Schools
- Josh Elementary School
- Cortney Francis Middle School
- Basic Academy High School
Utilities
- Two cooling system units
- ENERGY STAR Qualified Air Conditioning
- Zoned Heating and Cooling System
- Heating System Uses Gas
- Programmable Thermostat
- Underground Utilities
- 220 Volts in Garage
- High Speed Internet
Community Details
Overview
- Association fees include ground maintenance, recreation facilities
- Cadence Association, Phone Number (702) 605-3111
- Built by DR HORTON
- Cadence 7 A 15, 16 Cadence N7 Phase 2 Subdivision
- The community has rules related to covenants, conditions, and restrictions
Amenities
- Community Barbecue Grill
Recreation
- Tennis Courts
- Community Basketball Court
- Pickleball Courts
- Community Playground
- Community Pool
- Park
- Dog Park
- Jogging Path
Map
Home Values in the Area
Average Home Value in this Area
Tax History
| Year | Tax Paid | Tax Assessment Tax Assessment Total Assessment is a certain percentage of the fair market value that is determined by local assessors to be the total taxable value of land and additions on the property. | Land | Improvement |
|---|---|---|---|---|
| 2025 | -- | $37,826 | $37,800 | $26 |
| 2024 | -- | $37,826 | $37,800 | $26 |
Property History
| Date | Event | Price | List to Sale | Price per Sq Ft |
|---|---|---|---|---|
| 11/11/2025 11/11/25 | For Sale | $561,990 | -- | $187 / Sq Ft |
Source: Las Vegas REALTORS®
MLS Number: 2734397
APN: 161-36-311-026
- 1016 Peacock Plume St Unit Lot 705
- 1018 Peacock Plume St
- 1018 Peacock Plume St Unit 706
- 1012 Peacock Plume St Unit 703
- 560 Ruby Robin Ave Unit Lot 708
- 1006 Peacock Plume St Unit 700
- 1010 Peacock Plume St Unit 702
- Plan 2300 at Symmetry Manor at Cadence
- Plan 2538 at Symmetry Manor at Cadence
- Plan 2754 at Symmetry Manor at Cadence
- 1007 Forest Falcon Dr Unit 839
- 608 Black Sand Ct
- 1410 Plan at Symmetry Trails Phase II at Cadence
- 1309 Plan at Symmetry Trails Phase II at Cadence
- Darius Plan at Salerno Summit at SouthShore - Lake Las Vegas
- Dayton Plan at Salerno Summit at SouthShore - Lake Las Vegas
- Dillon II Plan at Salerno Summit at SouthShore - Lake Las Vegas
- Paxton Plan at Salerno Summit at SouthShore - Lake Las Vegas
- 624 Black Sand Ct
- 497 Chestnut Falcon Ave Unit 795
- 917 Adobe Flat Dr
- 632 Hitchen Post Dr
- 701 Red Bark Ln
- 973 Cedar Pines St
- 832 Tollbrook Way
- 660 Bonanza Plain Ave
- 7192 Shimmering Ave
- 701 Aspen Peak Loop
- 1126 Northern Cardinal Dr
- 457 Spring Dove Ave Unit Next-Gen
- 676 Salt Flats Cir
- 833 Aspen Peak Loop
- 502 Red Lovebird Ave
- 833 Aspen Peak Loop Unit 826
- 833 Aspen Peak Loop Unit 1623
- 833 Aspen Peak Loop Unit 2713
- 833 Aspen Peak Loop Unit 2614
- 833 Aspen Peak Loop Unit 2724
- 6042 Peaceful Creek St
- 330 Spring Dove Ave
