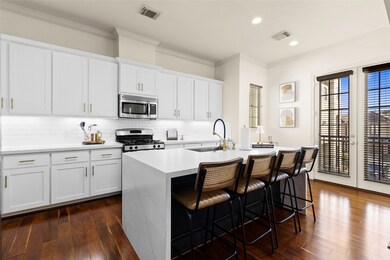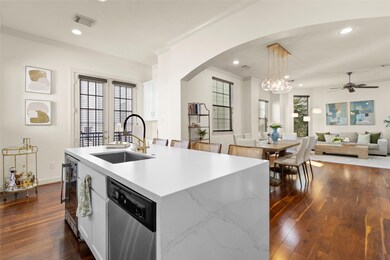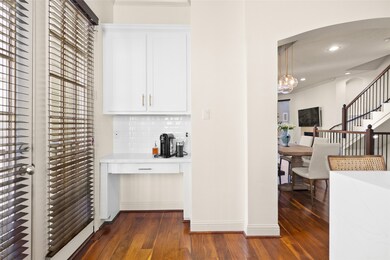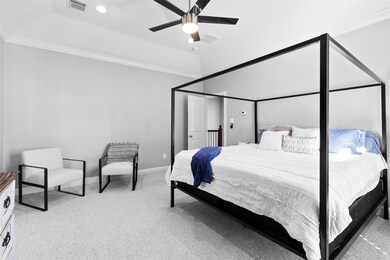5610 Kiam St Unit D Houston, TX 77007
Cottage Grove NeighborhoodEstimated payment $2,857/month
Highlights
- Contemporary Architecture
- High Ceiling
- Private Yard
- Wood Flooring
- Quartz Countertops
- Walk-In Pantry
About This Home
Freshly updated in 2024 with a new A/C unit & a 2021 water heater, this home blends thoughtful upgrades with lifestyle-focused design. Enjoy peace of mind knowing recent stucco repairs & interior paint add both durability & style, while your private turfed yard offers low-maintenance greenery perfect for pets or gatherings. In the heart of desirable Cottage Grove, you’re just a 5-minute walk away from popular spots like Down the Street Bar & Grill, with Cottage Grove Park’s playgrounds, sports courts & open fields nearby for recreation. Quick access to major freeways connects you to Houston’s best shopping, dining & culture. Inside, your open-concept second floor invites seamless entertaining, anchored by a remodeled kitchen showcasing a quartzite waterfall island, while a gas log fireplace adds cozy elegance. Retreat upstairs to a massive guest suite with space for a king bed plus furnishings, offering flexibility for guests, office or media—all in a layout built for modern living.
Listing Agent
Keller Williams Realty Metropolitan License #0685107 Listed on: 11/13/2025

Townhouse Details
Home Type
- Townhome
Est. Annual Taxes
- $8,983
Year Built
- Built in 2008
Lot Details
- 1,584 Sq Ft Lot
- South Facing Home
- Private Yard
Parking
- 2 Car Attached Garage
- Additional Parking
Home Design
- Contemporary Architecture
- Slab Foundation
- Composition Roof
- Wood Siding
- Stucco
Interior Spaces
- 2,010 Sq Ft Home
- 3-Story Property
- Crown Molding
- High Ceiling
- Ceiling Fan
- Gas Log Fireplace
- Window Treatments
- Family Room Off Kitchen
- Combination Dining and Living Room
- Utility Room
Kitchen
- Breakfast Bar
- Walk-In Pantry
- Oven
- Gas Range
- Microwave
- Dishwasher
- Kitchen Island
- Quartz Countertops
- Disposal
Flooring
- Wood
- Tile
Bedrooms and Bathrooms
- 3 Bedrooms
- En-Suite Primary Bedroom
- Double Vanity
- Soaking Tub
- Bathtub with Shower
- Separate Shower
Home Security
Schools
- Memorial Elementary School
- Hogg Middle School
- Waltrip High School
Utilities
- Cooling System Powered By Gas
- Central Heating and Cooling System
- Programmable Thermostat
Additional Features
- Energy-Efficient Thermostat
- Balcony
Community Details
- Five Thousand 06 Hundred 10 Kia Subdivision
- Fire and Smoke Detector
Map
Home Values in the Area
Average Home Value in this Area
Tax History
| Year | Tax Paid | Tax Assessment Tax Assessment Total Assessment is a certain percentage of the fair market value that is determined by local assessors to be the total taxable value of land and additions on the property. | Land | Improvement |
|---|---|---|---|---|
| 2025 | $6,104 | $429,309 | $110,880 | $318,429 |
| 2024 | $6,104 | $415,818 | $110,880 | $304,938 |
| 2023 | $6,104 | $416,927 | $95,040 | $321,887 |
| 2022 | $8,037 | $365,000 | $87,120 | $277,880 |
| 2021 | $7,112 | $305,155 | $83,952 | $221,203 |
| 2020 | $7,390 | $305,155 | $79,200 | $225,955 |
| 2019 | $7,793 | $307,978 | $108,504 | $199,474 |
| 2018 | $6,014 | $310,436 | $86,803 | $223,633 |
| 2017 | $7,850 | $310,436 | $86,803 | $223,633 |
| 2016 | $8,044 | $352,500 | $86,803 | $265,697 |
| 2015 | $5,255 | $352,500 | $86,803 | $265,697 |
| 2014 | $5,255 | $296,000 | $75,953 | $220,047 |
Property History
| Date | Event | Price | List to Sale | Price per Sq Ft | Prior Sale |
|---|---|---|---|---|---|
| 11/13/2025 11/13/25 | For Sale | $399,990 | +11.4% | $199 / Sq Ft | |
| 09/17/2021 09/17/21 | Sold | -- | -- | -- | View Prior Sale |
| 08/21/2021 08/21/21 | For Sale | $359,000 | -- | $179 / Sq Ft |
Purchase History
| Date | Type | Sale Price | Title Company |
|---|---|---|---|
| Warranty Deed | -- | Chicago Title Memorial | |
| Vendors Lien | -- | None Available | |
| Vendors Lien | -- | Charter Title Company |
Mortgage History
| Date | Status | Loan Amount | Loan Type |
|---|---|---|---|
| Previous Owner | $313,644 | FHA | |
| Previous Owner | $235,800 | New Conventional | |
| Closed | $0 | No Value Available |
Source: Houston Association of REALTORS®
MLS Number: 93229142
APN: 1296270010005
- 5617 Kiam St Unit A
- 5637 Kiam St Unit D
- 5636 Kiam St Unit B
- 5609 Kansas St Unit C
- 5638 Petty St Unit B
- 2607 Cohn St
- 5658 Darling St
- 5708 Petty St Unit B
- 5525 Kiam St Unit A
- 5522 Kiam St Unit A
- 5714 Kansas St
- 5521 Kiam St
- 5720 Kiam St Unit C
- 5525 Petty St Unit A
- 5733 Kansas St
- 5522 Darling St Unit A
- 2415 Radcliffe St
- 2506 Radcliffe St
- 5736 Kansas St Unit B
- 5753 Kiam St
- 5617 Kiam St Unit A
- 5620 Petty St Unit ID1019538P
- 5530 Kiam St Unit ID1019540P
- 2607 Cohn St
- 5636 Kiam St Unit B
- 5525 Kiam St Unit A
- 5525 Kiam St Unit C
- 2719 Cohn St
- 5524 Petty St
- 5520 Kiam St Unit A
- 2707 Cohn Garden
- 5701 Kiam St Unit A
- 5711 Kansas St
- 5528 Larkin St Unit C
- 5648 Larkin St
- 5522 Larkin St Unit ID1056420P
- 5433 Kiam St Unit B
- 5507 Darling St
- 2212 Radcliffe St
- 5437 Darling St






