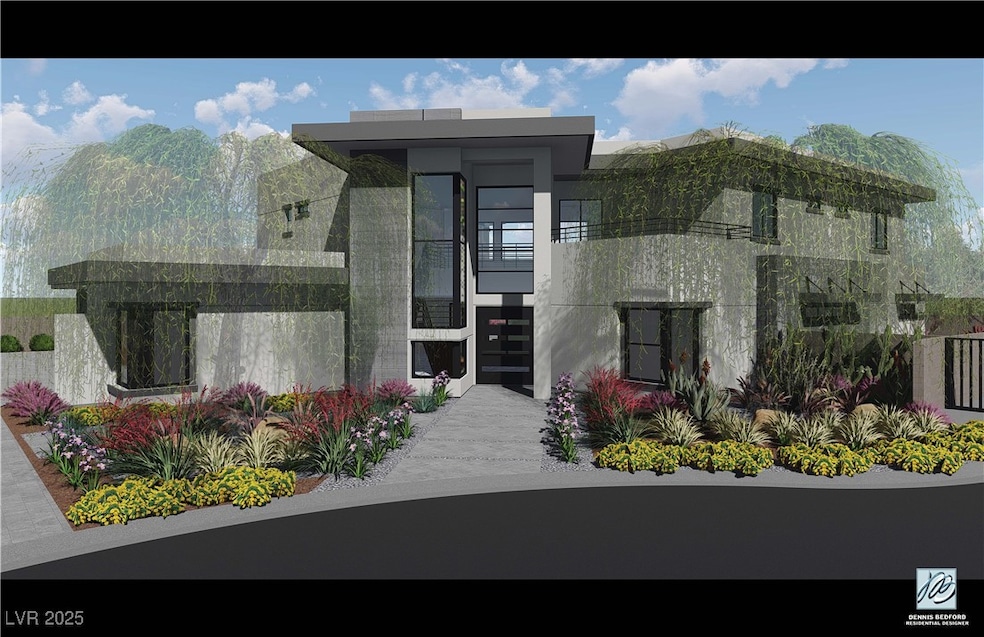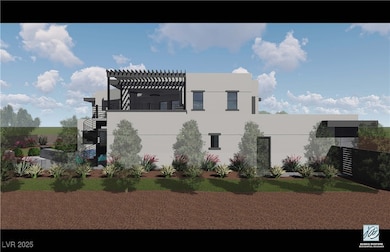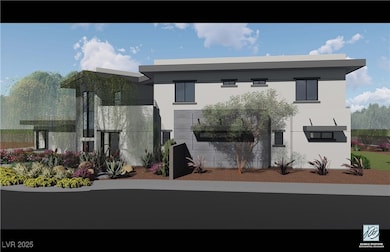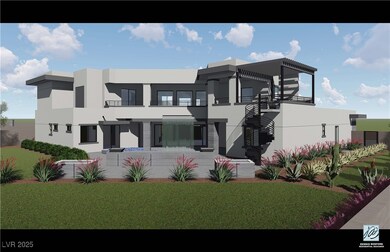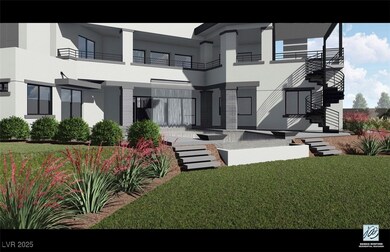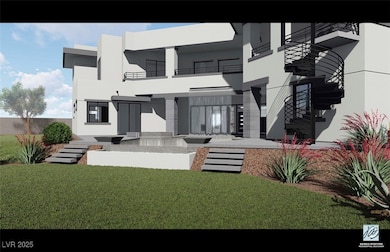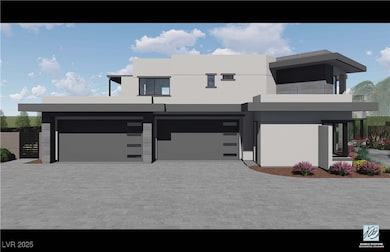5610 Snowlee Ct Las Vegas, NV 89149
La Madre Foothills NeighborhoodEstimated payment $20,934/month
Highlights
- Heated In Ground Pool
- Custom Home
- 0.53 Acre Lot
- Solar Power System
- City View
- Fireplace in Primary Bedroom
About This Home
Nestled in a cul-de-sac, this 5,860 sq. ft. luxury estate is an entertainer’s dream. The oversized main door opens to a foyer with a soaring 28'8-foot ceiling, leading to a great room with panoramic sliding doors to a modern pool and cascading waterfall. Features include a home office, theater room, gym/sauna, pool & spa, and 4-car garage on a 25,031 sq. ft. lot. The primary suite offers a lounge, hot tub access, spa-like bath with three-head shower, dual water closets, extended walk-in closet, washroom, and safe room. Upstairs includes a loft with wet bar, activity room, and outdoor kitchen. Two additional bedroom suites feature walk-ins, private baths, and outdoor access. This home is facing northwest, with a view of Loan Mountain on one side and city views on the other. Early buyers can customize finishes for a truly unique luxury home. *Furniture is not included, renderings are virtually staged.*
Home Details
Home Type
- Single Family
Est. Annual Taxes
- $1,873
Year Built
- Built in 2025 | Under Construction
Lot Details
- 0.53 Acre Lot
- Cul-De-Sac
- North Facing Home
- Back Yard Fenced
- Block Wall Fence
- Drip System Landscaping
- Corner Lot
- Front and Back Yard Sprinklers
Parking
- 4 Car Attached Garage
Property Views
- City
- Mountain
Home Design
- Custom Home
- Frame Construction
- Tile Roof
- Stucco
Interior Spaces
- 5,860 Sq Ft Home
- 2-Story Property
- Ceiling Fan
- Electric Fireplace
- Double Pane Windows
- Great Room
- Prewired Security
Kitchen
- Double Oven
- Built-In Gas Oven
- Gas Cooktop
- Microwave
- Dishwasher
- Wine Refrigerator
- ENERGY STAR Qualified Appliances
- Disposal
Flooring
- Wood
- Carpet
Bedrooms and Bathrooms
- 4 Bedrooms
- Primary Bedroom on Main
- Fireplace in Primary Bedroom
Laundry
- Laundry Room
- Laundry on main level
- Sink Near Laundry
- Laundry Cabinets
- Gas Dryer Hookup
Eco-Friendly Details
- Energy-Efficient Windows with Low Emissivity
- Solar Power System
- Solar owned by seller
- Solar Heating System
Pool
- Heated In Ground Pool
- In Ground Spa
Outdoor Features
- Balcony
- Deck
- Covered Patio or Porch
- Outdoor Grill
Schools
- Darnell Elementary School
- Escobedo Edmundo Middle School
- Centennial High School
Utilities
- Cooling System Powered By Gas
- Two cooling system units
- ENERGY STAR Qualified Air Conditioning
- Central Heating and Cooling System
- Multiple Heating Units
- Heating System Uses Gas
- Underground Utilities
- Cable TV Available
Community Details
- No Home Owners Association
- Snowlee Court Subdivision
Map
Home Values in the Area
Average Home Value in this Area
Property History
| Date | Event | Price | List to Sale | Price per Sq Ft |
|---|---|---|---|---|
| 08/25/2025 08/25/25 | For Sale | $3,950,000 | -- | $674 / Sq Ft |
Source: Las Vegas REALTORS®
MLS Number: 2710348
- 9660 W Ann Rd
- 5741 N Park St
- 5690 N Park St
- 9749 Glistening Brook Ct
- 5621 Golestan Ct
- 5641 Golestan Ct
- 5620 Golestan Ct
- 5592 Hickory Tree St
- Kathryn NextGen w/RV Plan at The Estates - Ann
- Leighton NextGen w/RV Plan at The Estates - El Capitan
- Ganon NextGen w/RV Plan at The Estates - Ann
- Ganon NextGen w/RV Plan at The Estates - El Capitan
- Leighton NextGen w/RV Plan at The Estates - Ann
- Kathryn NextGen w/RV Plan at The Estates - El Capitan
- 9915 Corbett St
- 9428 New Discovery Ave
- 5680 Golestan Ct
- 5661 Golestan Ct
- Rocco Plan at Estrella Place
- 5641 Goleston Ct
- 5790 Aspen Falls Cir
- 5269 Acadia Leaf St
- 10530 W Hammer Ln
- 10511 Blossoming Hills Way
- 10520 Prospering Valley Way
- 10515 Prospering Valley Way
- 4725 N Jensen St
- 4709 N Park St
- 9174 Brilliant Prairie Ct
- 9037 Victor Creek Ave
- 10486 Mount Mitchell Ct
- 6644 Weeping Pine St
- 10718 Lilestone Ct
- 6148 Foxes Dale St
- 10719 Burton Grove Ave
- 10443 Alpine Edge Ave
- 10775 Ditchburn Ct
- 8934 Candice Creek Ct
- 4732 Madrid Ridge Ct
- 6709 Kostner St
