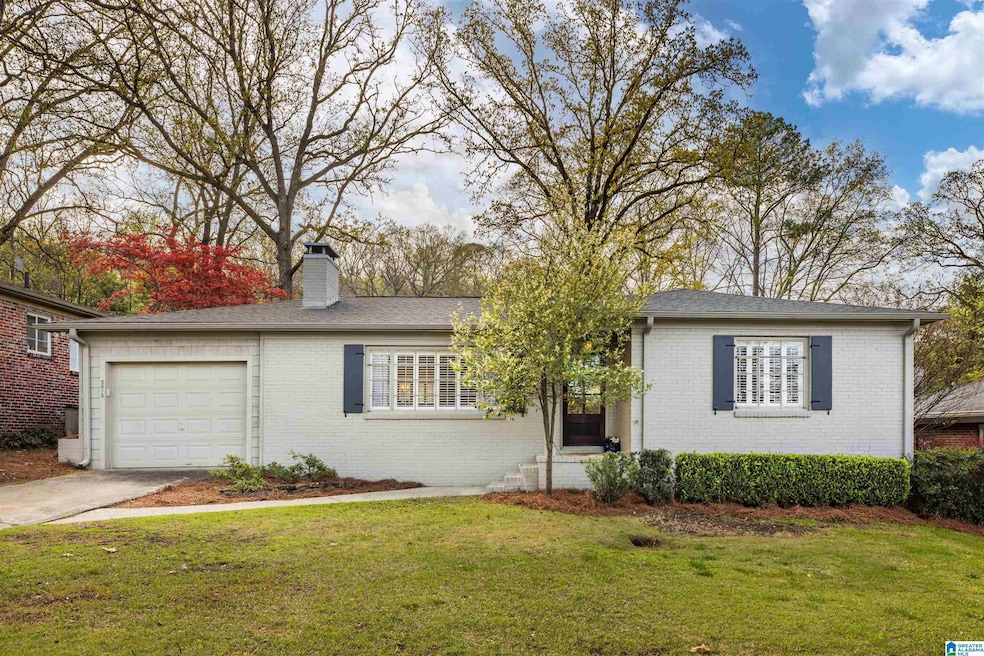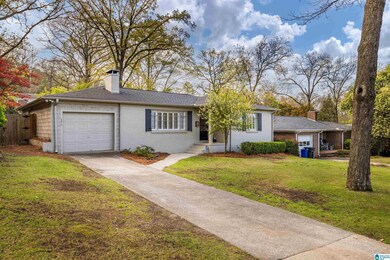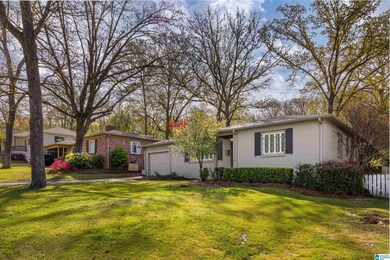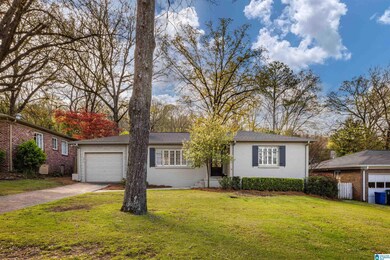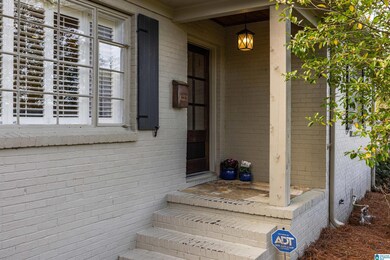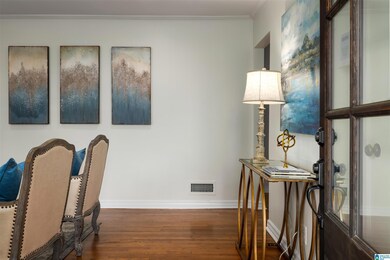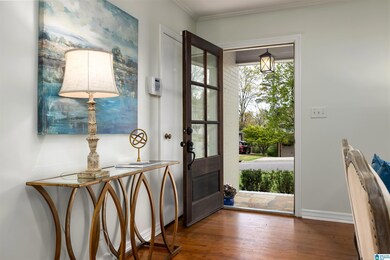
5613 10th Ave S Birmingham, AL 35222
Crestwood South NeighborhoodHighlights
- Deck
- Attic
- Stainless Steel Appliances
- Wood Flooring
- Stone Countertops
- Fenced Yard
About This Home
As of April 2024This fabulous Crestwood ranch has been completely rennovated and updated throughout with the finest materials and features. Spacious living room with fireplace, elegant dining room opens living room and kitchen. Kitchen features a breakfast bar, quartz countertops, gas cooking, stainless appliances and subway tile backsplash. Pass through 3rd bedroom would make a great office or optional den. Bathrooms feature gorgeous custom marble tile. Beautiful hardwoods throughout. Laundry is conveniently located near all bedrooms and includes washer and dryer. Flat fenced back yard with deck and arbor perfect for entertaining family and friends or enjoying morning coffee. Main level garage is so convenient. New electrical 2018. New ductwork 2018. New sewer mainline 2018. New deck and arbor 2019. New roof 2019. Newly painted interior throughout 2024. You will fall in love with this truly wonderful house and its' super convenient location!
Home Details
Home Type
- Single Family
Est. Annual Taxes
- $4,392
Year Built
- Built in 1953
Lot Details
- 9,583 Sq Ft Lot
- Fenced Yard
Parking
- 1 Car Garage
- Garage on Main Level
- Front Facing Garage
Home Design
- Four Sided Brick Exterior Elevation
Interior Spaces
- 1,442 Sq Ft Home
- 1-Story Property
- Crown Molding
- Smooth Ceilings
- Recessed Lighting
- Wood Burning Fireplace
- Gas Log Fireplace
- French Doors
- Living Room with Fireplace
- Dining Room
- Crawl Space
- Attic
Kitchen
- Breakfast Bar
- <<convectionOvenToken>>
- Electric Oven
- Stove
- Dishwasher
- Stainless Steel Appliances
- Stone Countertops
- Disposal
Flooring
- Wood
- Tile
Bedrooms and Bathrooms
- 3 Bedrooms
- 2 Full Bathrooms
- Bathtub and Shower Combination in Primary Bathroom
- Separate Shower
Laundry
- Laundry Room
- Laundry on main level
- Washer and Electric Dryer Hookup
Outdoor Features
- Deck
- Patio
Schools
- Avondale Elementary School
- Putnam Middle School
- Woodlawn High School
Utilities
- Central Air
- Heating System Uses Gas
- Gas Water Heater
Listing and Financial Details
- Visit Down Payment Resource Website
- Assessor Parcel Number 23-00-28-1-025-007.000
Ownership History
Purchase Details
Home Financials for this Owner
Home Financials are based on the most recent Mortgage that was taken out on this home.Purchase Details
Home Financials for this Owner
Home Financials are based on the most recent Mortgage that was taken out on this home.Purchase Details
Home Financials for this Owner
Home Financials are based on the most recent Mortgage that was taken out on this home.Purchase Details
Home Financials for this Owner
Home Financials are based on the most recent Mortgage that was taken out on this home.Purchase Details
Home Financials for this Owner
Home Financials are based on the most recent Mortgage that was taken out on this home.Purchase Details
Home Financials for this Owner
Home Financials are based on the most recent Mortgage that was taken out on this home.Similar Homes in the area
Home Values in the Area
Average Home Value in this Area
Purchase History
| Date | Type | Sale Price | Title Company |
|---|---|---|---|
| Warranty Deed | $425,100 | None Listed On Document | |
| Warranty Deed | $309,000 | -- | |
| Warranty Deed | $200,000 | -- | |
| Warranty Deed | $195,000 | None Available | |
| Warranty Deed | $133,000 | -- | |
| Warranty Deed | $113,000 | -- |
Mortgage History
| Date | Status | Loan Amount | Loan Type |
|---|---|---|---|
| Previous Owner | $156,000 | Purchase Money Mortgage | |
| Previous Owner | $15,000 | Credit Line Revolving | |
| Previous Owner | $116,000 | Unknown | |
| Previous Owner | $106,400 | No Value Available | |
| Previous Owner | $113,000 | Purchase Money Mortgage | |
| Closed | $13,000 | No Value Available |
Property History
| Date | Event | Price | Change | Sq Ft Price |
|---|---|---|---|---|
| 04/02/2024 04/02/24 | Sold | $425,100 | +6.5% | $295 / Sq Ft |
| 03/24/2024 03/24/24 | Pending | -- | -- | -- |
| 03/21/2024 03/21/24 | For Sale | $399,000 | +29.1% | $277 / Sq Ft |
| 10/02/2018 10/02/18 | Sold | $309,000 | -4.9% | $214 / Sq Ft |
| 09/14/2018 09/14/18 | Pending | -- | -- | -- |
| 08/31/2018 08/31/18 | For Sale | $325,000 | +62.5% | $225 / Sq Ft |
| 05/15/2018 05/15/18 | Sold | $200,000 | +0.1% | $139 / Sq Ft |
| 04/30/2018 04/30/18 | Pending | -- | -- | -- |
| 04/30/2018 04/30/18 | For Sale | $199,900 | -- | $139 / Sq Ft |
Tax History Compared to Growth
Tax History
| Year | Tax Paid | Tax Assessment Tax Assessment Total Assessment is a certain percentage of the fair market value that is determined by local assessors to be the total taxable value of land and additions on the property. | Land | Improvement |
|---|---|---|---|---|
| 2024 | $4,340 | $59,860 | -- | -- |
| 2022 | $4,392 | $30,290 | $12,030 | $18,260 |
| 2021 | $3,886 | $26,800 | $12,030 | $14,770 |
| 2020 | $3,751 | $25,870 | $12,030 | $13,840 |
| 2019 | $3,086 | $42,560 | $0 | $0 |
| 2018 | $1,216 | $17,760 | $0 | $0 |
| 2017 | $1,058 | $15,580 | $0 | $0 |
| 2016 | $1,146 | $16,800 | $0 | $0 |
| 2015 | $1,058 | $15,580 | $0 | $0 |
| 2014 | $987 | $15,760 | $0 | $0 |
| 2013 | $987 | $15,160 | $0 | $0 |
Agents Affiliated with this Home
-
Suzanne Hughes

Seller's Agent in 2024
Suzanne Hughes
ARC Realty - Homewood
(205) 601-4741
2 in this area
20 Total Sales
-
Scott Ford

Buyer's Agent in 2024
Scott Ford
RealtySouth
(205) 531-1965
16 in this area
186 Total Sales
-
Jeff Richardson

Seller's Agent in 2018
Jeff Richardson
RealtySouth
(205) 879-6330
15 in this area
122 Total Sales
-
Tarah Binford

Seller's Agent in 2018
Tarah Binford
ARC Realty - Hoover
(800) 321-4801
1 in this area
47 Total Sales
Map
Source: Greater Alabama MLS
MLS Number: 21379642
APN: 23-00-28-1-025-007.000
- 5529 11th Ave S
- 5729 11th Ave S
- 5456 11th Ave S
- 5724 11th Ave S Unit 38
- 5728 11th Ave S Unit 37
- 5618 8th Ct S
- 5226 Mountain Ridge Pkwy
- 1021 58th St S
- 5812 Southcrest Rd
- 5605 7th Ave S
- 5436 7th Ave S
- 5829 Southcrest Rd
- 1121 53rd St S
- 1105 Del Ray Dr
- 1036 53rd St S
- 5207 Mountain Ridge Pkwy
- 5020 8th Terrace S
- 609 54th St S
- 588 56th St S
- 400 Art Hanes Blvd
