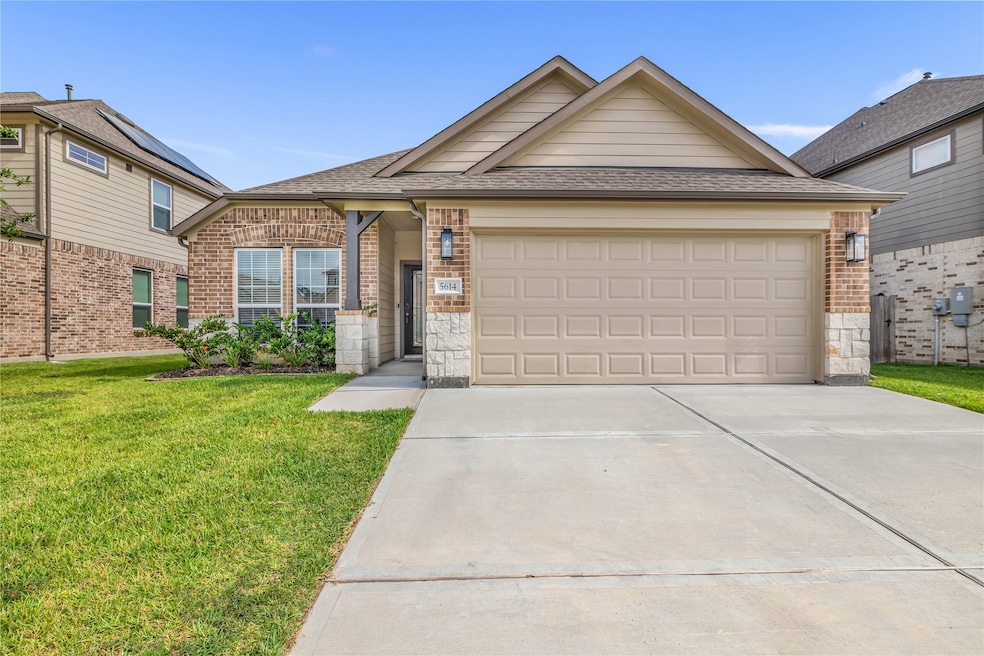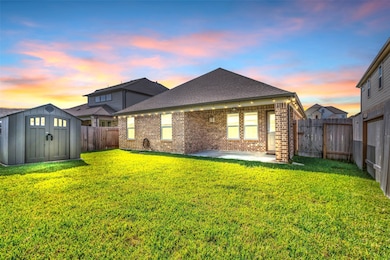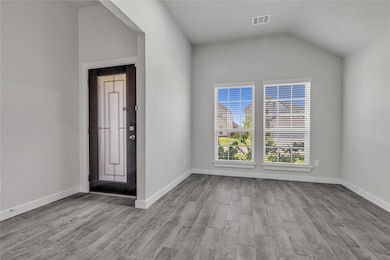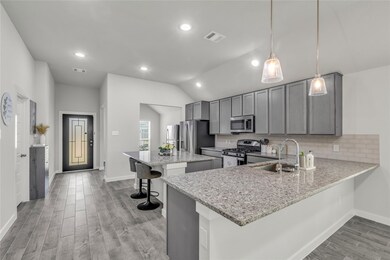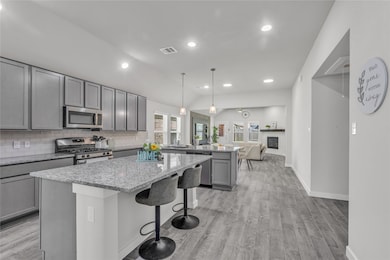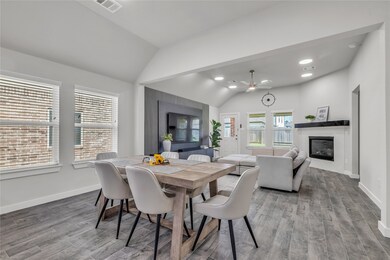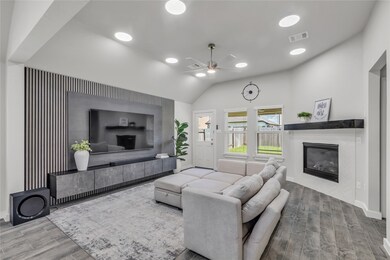
5614 Silverleaf Oak Ln Houston, TX 77066
Champions NeighborhoodEstimated payment $2,767/month
Highlights
- Gated Community
- Granite Countertops
- Central Heating and Cooling System
- Traditional Architecture
- 2 Car Attached Garage
- 1-minute walk to Hurst Park
About This Home
Welcome to this upgraded smart home in a gated community, packed with thoughtful features: tile floors throughout with sealed grout, gas fireplace, built-in TV center, and Ethernet in all rooms (including dual ports for TV/router). Recessed lighting in living, dining, office, garage, and patio. The patio also includes a ceiling fan with remote, string lights, gas line; and epoxy floor in the garage. Smart tech includes Ring doorbell (with upgraded transformer), Ring security system, smart lock, and WiFi light switch in garage. Kitchen offers granite countertops and child-safe cabinet locks. The primary suite features a bidet, dual extra outlets, soaking tub, and upgraded rain showerheads. Additional outlets in closets and primary bath, plus upgraded shelving. Landscaping includes fresh mulch (March), weed barrier, and flowerbed edging. Available for sale or lease—schedule your private showing today!
Home Details
Home Type
- Single Family
Est. Annual Taxes
- $8,819
Year Built
- Built in 2023
Lot Details
- 6,136 Sq Ft Lot
HOA Fees
- $93 Monthly HOA Fees
Parking
- 2 Car Attached Garage
Home Design
- Traditional Architecture
- Brick Exterior Construction
- Slab Foundation
- Composition Roof
- Stone Siding
Interior Spaces
- 1,785 Sq Ft Home
- 1-Story Property
- Gas Fireplace
- Washer and Electric Dryer Hookup
Kitchen
- Gas Range
- <<microwave>>
- Dishwasher
- Granite Countertops
- Disposal
Bedrooms and Bathrooms
- 3 Bedrooms
- 2 Full Bathrooms
Eco-Friendly Details
- Energy-Efficient HVAC
- Energy-Efficient Lighting
Schools
- Klenk Elementary School
- Wunderlich Intermediate School
- Klein Forest High School
Utilities
- Central Heating and Cooling System
- Heating System Uses Gas
Community Details
Overview
- Champions Oak Community Association, Phone Number (281) 945-4716
- Champions Oak Sec 3 Subdivision
Security
- Gated Community
Map
Home Values in the Area
Average Home Value in this Area
Tax History
| Year | Tax Paid | Tax Assessment Tax Assessment Total Assessment is a certain percentage of the fair market value that is determined by local assessors to be the total taxable value of land and additions on the property. | Land | Improvement |
|---|---|---|---|---|
| 2024 | $7,391 | $318,770 | $34,210 | $284,560 |
| 2023 | $154 | $8,553 | $8,553 | -- |
Property History
| Date | Event | Price | Change | Sq Ft Price |
|---|---|---|---|---|
| 06/26/2025 06/26/25 | For Rent | $2,290 | 0.0% | -- |
| 06/26/2025 06/26/25 | For Sale | $350,000 | +4.5% | $196 / Sq Ft |
| 12/18/2023 12/18/23 | Sold | -- | -- | -- |
| 12/13/2023 12/13/23 | Pending | -- | -- | -- |
| 11/09/2023 11/09/23 | Price Changed | $334,990 | -1.5% | $189 / Sq Ft |
| 10/23/2023 10/23/23 | Price Changed | $339,990 | -7.0% | $191 / Sq Ft |
| 08/03/2023 08/03/23 | For Sale | $365,725 | -- | $206 / Sq Ft |
Similar Homes in Houston, TX
Source: Houston Association of REALTORS®
MLS Number: 91774772
APN: 1466320020007
- 5634 Sandhill Oak Trail
- 12034 Maple Oak Dr
- 12030 Maple Oak Dr
- 12027 Maple Oak Dr
- 12031 Maple Oak Dr
- 12022 Maple Oak Dr
- 12026 Maple Oak Dr
- 12023 Maple Oak Dr
- 12019 Maple Oak Dr
- 12003 Maple Oak Dr
- 12014 Maple Oak Dr
- 12018 Maple Oak Dr
- 11926 Maple Oak Dr
- 12002 Maple Oak Dr
- 12010 Maple Oak Dr
- 12006 Maple Oak Dr
- 12011 Maple Oak Dr
- 11922 Maple Oak Dr
- 12007 Maple Oak Dr
- 12015 Maple Oak Dr
- 11815 Champions Grove Ln
- 11811 Champions Grove Ln
- 12011 Paradise Valley Dr
- 5803 Pinewood Springs Dr
- 6330 Lost Timber Ln
- 6426 Star Shadow Ln
- 12006 Golden Lodge Ln
- 12414 Shepherds Way
- 5807 Theall Rd
- 5422 Melody Park
- 5110 Azalea Trace Dr Unit 1403
- 5110 Azalea Trace Dr Unit 1113
- 5110 Azalea Trace Dr Unit 2216
- 5110 Azalea Trace Dr Unit 2708
- 5110 Azalea Trace Dr Unit 2611
- 5110 Azalea Trace Dr Unit 2502
- 5110 Azalea Trace Dr Unit 2410
- 5110 Azalea Trace Dr Unit 2407
- 5110 Azalea Trace Dr Unit 2008
- 5110 Azalea Trace Dr Unit 2001
