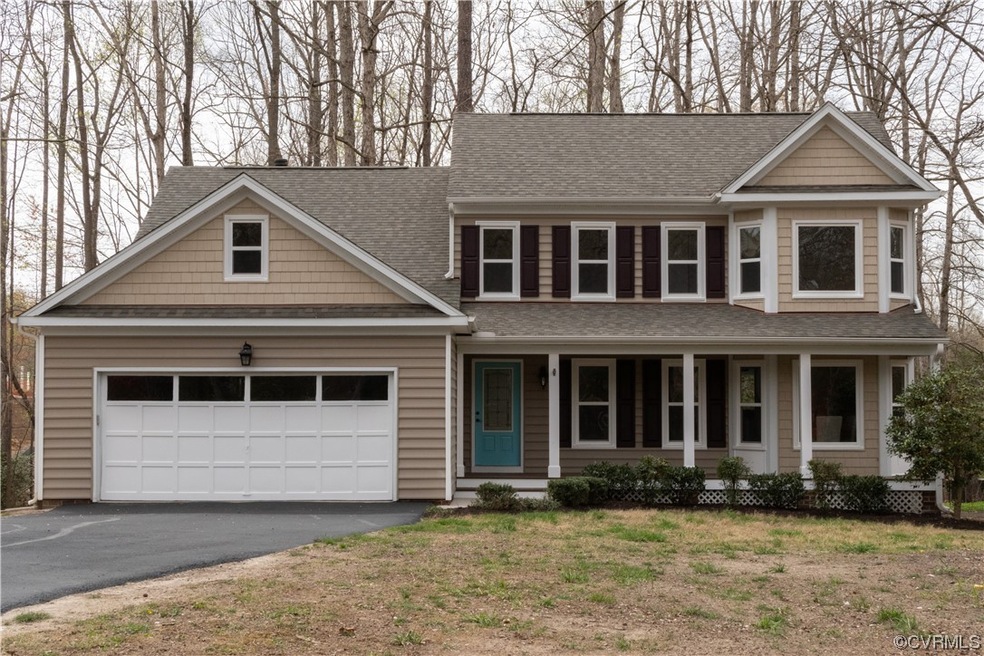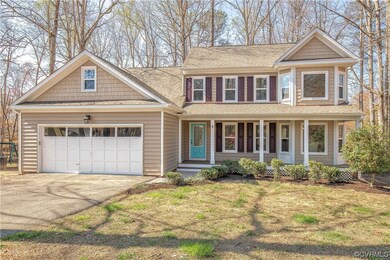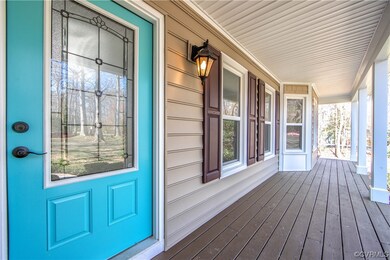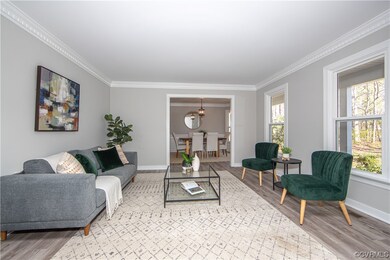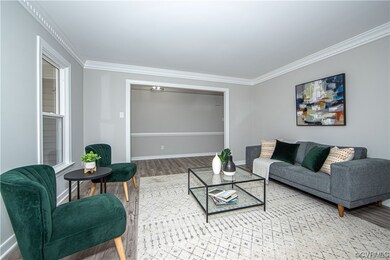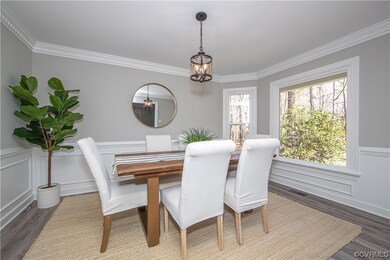
5615 Silver Birch Ln Midlothian, VA 23112
Highlights
- Outdoor Pool
- Deck
- Cathedral Ceiling
- Cosby High School Rated A
- Transitional Architecture
- Main Floor Primary Bedroom
About This Home
As of May 2023Woodlake beauty! Don't miss this just completed renovation of this stunning transitional home in the Silver Birch section of Woodlake where homes rarely become available. People LOVE living here! Here's your chance! This home features not one, but two primary bedrooms! One on each floor with additional secondary bedrooms on the second floor. Light, bright and open floorplan with beautiful finishes with many updates, and upgrades throughout! Kitchen features plenty of cabinet storage as well as two lazy susans and a pantry! Large loft area can be utilized for many things! Office, workout area, or just about any use you can think of! There are also two attic areas! One is walk-in offering great storage above garage(accessed from the second floor) and the other is smaller with access panel access. This is an exceptionally well thought out floorplan that you can very soon be proud to own! If you are interested in swimming or racquetball, you are really in for a treat there! By living here, you'll be only a short walk across your back yard to the soon to be completed, new Woodlake Swim and Racquetball Club! New refrigerator to be installed. Currently on backorder.
Last Agent to Sell the Property
EXP Realty LLC License #0225062946 Listed on: 03/31/2023

Home Details
Home Type
- Single Family
Est. Annual Taxes
- $3,778
Year Built
- Built in 1990
Lot Details
- 0.35 Acre Lot
- Zoning described as R9
HOA Fees
- $112 Monthly HOA Fees
Parking
- 2.5 Car Direct Access Garage
- Garage Door Opener
- Driveway
- Off-Street Parking
Home Design
- Transitional Architecture
- Brick Exterior Construction
- Shingle Roof
- Composition Roof
- Wood Siding
- Vinyl Siding
Interior Spaces
- 2,857 Sq Ft Home
- 2-Story Property
- Cathedral Ceiling
- Ceiling Fan
- Wood Burning Fireplace
- Fireplace Features Masonry
- Thermal Windows
- Separate Formal Living Room
- Loft
- Crawl Space
- Fire and Smoke Detector
- Washer and Dryer Hookup
Kitchen
- Eat-In Kitchen
- Induction Cooktop
- Stove
- <<microwave>>
- Dishwasher
- Granite Countertops
- Disposal
Flooring
- Partially Carpeted
- Vinyl
Bedrooms and Bathrooms
- 4 Bedrooms
- Primary Bedroom on Main
- Walk-In Closet
- Double Vanity
Outdoor Features
- Outdoor Pool
- Deck
- Front Porch
Schools
- Woolridge Elementary School
- Tomahawk Creek Middle School
- Cosby High School
Utilities
- Forced Air Heating and Cooling System
- Heating System Uses Natural Gas
- Tankless Water Heater
- Gas Water Heater
Listing and Financial Details
- Tax Lot 36
- Assessor Parcel Number 721-67-82-52-600-000
Community Details
Overview
- Silver Birch Subdivision
Recreation
- Community Pool
Ownership History
Purchase Details
Home Financials for this Owner
Home Financials are based on the most recent Mortgage that was taken out on this home.Purchase Details
Purchase Details
Home Financials for this Owner
Home Financials are based on the most recent Mortgage that was taken out on this home.Purchase Details
Home Financials for this Owner
Home Financials are based on the most recent Mortgage that was taken out on this home.Similar Homes in Midlothian, VA
Home Values in the Area
Average Home Value in this Area
Purchase History
| Date | Type | Sale Price | Title Company |
|---|---|---|---|
| Bargain Sale Deed | $500,000 | Old Republic National Title | |
| Bargain Sale Deed | $300,000 | Stewart Title | |
| Warranty Deed | $294,000 | Stewart Title Guaranty Co | |
| Warranty Deed | -- | -- | |
| Warranty Deed | $205,450 | -- |
Mortgage History
| Date | Status | Loan Amount | Loan Type |
|---|---|---|---|
| Open | $485,000 | New Conventional | |
| Previous Owner | $299,000 | VA | |
| Previous Owner | $164,000 | New Conventional |
Property History
| Date | Event | Price | Change | Sq Ft Price |
|---|---|---|---|---|
| 05/12/2023 05/12/23 | Sold | $500,000 | 0.0% | $175 / Sq Ft |
| 04/07/2023 04/07/23 | Pending | -- | -- | -- |
| 03/31/2023 03/31/23 | For Sale | $499,950 | +67.2% | $175 / Sq Ft |
| 10/30/2015 10/30/15 | Sold | $299,000 | -5.1% | $105 / Sq Ft |
| 09/04/2015 09/04/15 | Pending | -- | -- | -- |
| 07/02/2015 07/02/15 | For Sale | $315,000 | -- | $110 / Sq Ft |
Tax History Compared to Growth
Tax History
| Year | Tax Paid | Tax Assessment Tax Assessment Total Assessment is a certain percentage of the fair market value that is determined by local assessors to be the total taxable value of land and additions on the property. | Land | Improvement |
|---|---|---|---|---|
| 2025 | $4,467 | $499,100 | $78,000 | $421,100 |
| 2024 | $4,467 | $475,000 | $78,000 | $397,000 |
| 2023 | $4,046 | $444,600 | $78,000 | $366,600 |
| 2022 | $3,778 | $410,700 | $75,000 | $335,700 |
| 2021 | $25 | $358,500 | $72,000 | $286,500 |
| 2020 | $3,406 | $358,500 | $72,000 | $286,500 |
| 2019 | $25 | $331,400 | $69,000 | $262,400 |
| 2018 | $25 | $329,100 | $66,000 | $263,100 |
| 2017 | $25 | $311,300 | $63,000 | $248,300 |
| 2016 | -- | $299,200 | $60,000 | $239,200 |
| 2015 | $2,754 | $284,300 | $59,000 | $225,300 |
| 2014 | $2,753 | $284,200 | $58,000 | $226,200 |
Agents Affiliated with this Home
-
Bryan Turner

Seller's Agent in 2023
Bryan Turner
EXP Realty LLC
(804) 426-3600
3 in this area
76 Total Sales
-
Tanya Martin

Buyer's Agent in 2023
Tanya Martin
Joyner Fine Properties
(804) 690-8985
1 in this area
21 Total Sales
-
Clayton Gits

Seller's Agent in 2015
Clayton Gits
Real Broker LLC
(804) 601-4960
10 in this area
669 Total Sales
-
Tamara McGhee

Seller Co-Listing Agent in 2015
Tamara McGhee
Real Broker LLC
(804) 928-1415
2 in this area
129 Total Sales
Map
Source: Central Virginia Regional MLS
MLS Number: 2307416
APN: 721-67-82-52-600-000
- 5614 Chatmoss Rd
- 14408 Woods Walk Ct
- 5311 Chestnut Bluff Place
- 14107 Laurel Trail Place
- 5903 Waters Edge Rd
- 5311 Rock Harbour Rd
- 14702 Mill Spring Dr
- 5103 Highberry Woods Rd
- 5802 Laurel Trail Ct
- 5911 Waters Edge Rd
- 5504 Meadow Chase Rd
- 6011 Mill Spring Ct
- 14104 Waters Edge Cir
- 6003 Lansgate Rd
- 13908 Sunrise Bluff Rd
- 13904 Sunrise Bluff Rd
- 6303 Walnut Bend Dr
- 15210 Powell Grove Rd
- 6305 Walnut Bend Terrace
- 14715 Boyces Cove Dr
