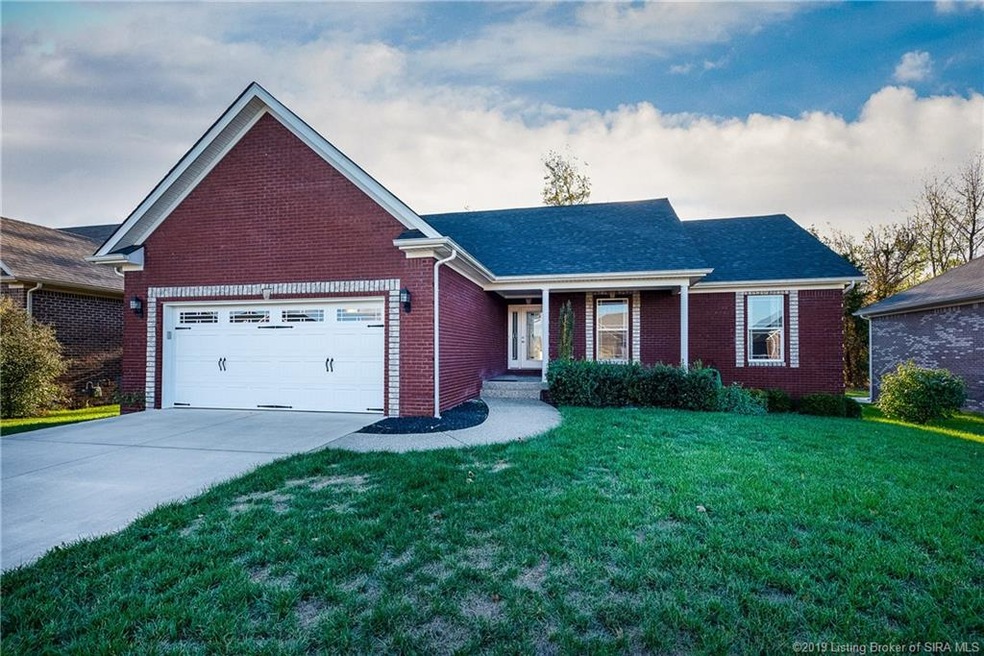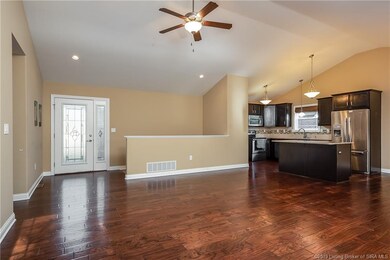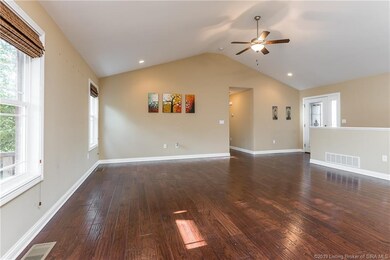
5616 Buckthorne Dr Jeffersonville, IN 47130
Utica Township NeighborhoodHighlights
- Deck
- Covered patio or porch
- Thermal Windows
- Utica Elementary School Rated A-
- First Floor Utility Room
- 2 Car Attached Garage
About This Home
As of November 2020Looking for a newer home without the price tag of new construction??? Look no further! This 2014 quality built Landmill home has a ton to offer! 3 bedrooms (with 3rd bedroom and possible 4th bedroom in basement). Hardwood floors throughout the kitchen and living room. Granite counter tops in the kitchen and baths. Walk-in closets and walk-in shower in the master. Finished basement with radon mitigation system, sump pump, entertainment space, and possible storm shelter area. Backed up to the woods, you can sit on your back porch and enjoy your privacy without any neighbors behind you. What more could you ask for!?! Schedule your showing quick before it is gone!
Last Agent to Sell the Property
Joseph Linne
eXp Realty, LLC License #RB15000266 Listed on: 10/27/2019
Home Details
Home Type
- Single Family
Est. Annual Taxes
- $2,601
Year Built
- Built in 2014
Lot Details
- 9,583 Sq Ft Lot
HOA Fees
- $2 Monthly HOA Fees
Parking
- 2 Car Attached Garage
Home Design
- Poured Concrete
Interior Spaces
- 2,500 Sq Ft Home
- 1-Story Property
- Thermal Windows
- First Floor Utility Room
- Finished Basement
- Sump Pump
Kitchen
- Oven or Range
- <<microwave>>
- Dishwasher
Bedrooms and Bathrooms
- 3 Bedrooms
- Walk-In Closet
- 3 Full Bathrooms
Outdoor Features
- Deck
- Covered patio or porch
Utilities
- Forced Air Heating and Cooling System
- Natural Gas Water Heater
- Cable TV Available
Listing and Financial Details
- Assessor Parcel Number 104205100387000039
Ownership History
Purchase Details
Home Financials for this Owner
Home Financials are based on the most recent Mortgage that was taken out on this home.Purchase Details
Home Financials for this Owner
Home Financials are based on the most recent Mortgage that was taken out on this home.Purchase Details
Home Financials for this Owner
Home Financials are based on the most recent Mortgage that was taken out on this home.Purchase Details
Home Financials for this Owner
Home Financials are based on the most recent Mortgage that was taken out on this home.Similar Homes in the area
Home Values in the Area
Average Home Value in this Area
Purchase History
| Date | Type | Sale Price | Title Company |
|---|---|---|---|
| Warranty Deed | -- | None Available | |
| Warranty Deed | -- | None Available | |
| Warranty Deed | -- | None Available | |
| Deed | $226,751 | Pitt & Frank Closings | |
| Interfamily Deed Transfer | -- | -- | |
| Interfamily Deed Transfer | -- | -- |
Property History
| Date | Event | Price | Change | Sq Ft Price |
|---|---|---|---|---|
| 11/23/2020 11/23/20 | Sold | $270,000 | -3.6% | $100 / Sq Ft |
| 10/22/2020 10/22/20 | Pending | -- | -- | -- |
| 10/13/2020 10/13/20 | For Sale | $280,000 | +5.7% | $104 / Sq Ft |
| 12/12/2019 12/12/19 | Sold | $265,000 | 0.0% | $106 / Sq Ft |
| 11/09/2019 11/09/19 | Pending | -- | -- | -- |
| 10/27/2019 10/27/19 | For Sale | $265,000 | +10.5% | $106 / Sq Ft |
| 11/23/2016 11/23/16 | Sold | $239,900 | -4.0% | $96 / Sq Ft |
| 10/15/2016 10/15/16 | Pending | -- | -- | -- |
| 08/26/2016 08/26/16 | For Sale | $249,900 | +13.1% | $100 / Sq Ft |
| 07/29/2014 07/29/14 | Sold | $221,000 | +0.5% | $103 / Sq Ft |
| 06/04/2014 06/04/14 | Pending | -- | -- | -- |
| 04/10/2014 04/10/14 | For Sale | $220,000 | -- | $103 / Sq Ft |
Tax History Compared to Growth
Tax History
| Year | Tax Paid | Tax Assessment Tax Assessment Total Assessment is a certain percentage of the fair market value that is determined by local assessors to be the total taxable value of land and additions on the property. | Land | Improvement |
|---|---|---|---|---|
| 2024 | $3,570 | $390,400 | $60,000 | $330,400 |
| 2023 | $3,570 | $353,600 | $50,000 | $303,600 |
| 2022 | $3,334 | $333,400 | $37,000 | $296,400 |
| 2021 | $2,746 | $274,600 | $37,000 | $237,600 |
| 2020 | $2,805 | $277,100 | $37,000 | $240,100 |
| 2019 | $2,667 | $263,300 | $34,900 | $228,400 |
| 2018 | $2,635 | $260,100 | $34,900 | $225,200 |
| 2017 | $2,484 | $248,400 | $34,900 | $213,500 |
| 2016 | $2,389 | $238,900 | $34,900 | $204,000 |
| 2014 | $9 | $300 | $300 | $0 |
| 2013 | -- | $300 | $300 | $0 |
Agents Affiliated with this Home
-
Jeremy Ward

Seller's Agent in 2020
Jeremy Ward
Ward Realty Services
(812) 987-4048
19 in this area
1,243 Total Sales
-
Angie Hamilton

Seller Co-Listing Agent in 2020
Angie Hamilton
Ward Realty Services
(502) 432-7098
2 in this area
78 Total Sales
-
Becca Potter

Buyer's Agent in 2020
Becca Potter
RE/MAX
(502) 681-3728
8 in this area
201 Total Sales
-
Angela Bauer

Buyer Co-Listing Agent in 2020
Angela Bauer
RE/MAX
(502) 773-2304
10 in this area
209 Total Sales
-
J
Seller's Agent in 2019
Joseph Linne
eXp Realty, LLC
-
Mitchell Prout
M
Buyer's Agent in 2019
Mitchell Prout
Real Estate Unlimited
(812) 887-5215
2 in this area
17 Total Sales
Map
Source: Southern Indiana REALTORS® Association
MLS Number: 2019011739
APN: 10-42-05-100-387.000-039
- 5607 Raintree Ridge
- 5801 E Highway 62
- 5706 Jennway Ct
- 5810 Windy Place
- 4635 Red Tail Ridge
- 4635 Red Tail Ridge Unit Lot 229
- 4651 Red Tail Ridge Unit Lot 237
- 4692 Red Tail Ridge
- 4648 Red Tail Ridge
- 4694 Red Tail Ridge
- 4500 Kestrel Ct
- 3635 Kerry Ann Way
- 5801 Indiana 62
- 4243 Limestone Trace
- 4431 Chickasawhaw Dr
- 3122 Ambercrest Loop
- 4017 Williams Crossing Way
- 5709 Jennway Ct
- 5707 Jennway Ct
- 4063 Williams Crossing Way Unit 15






