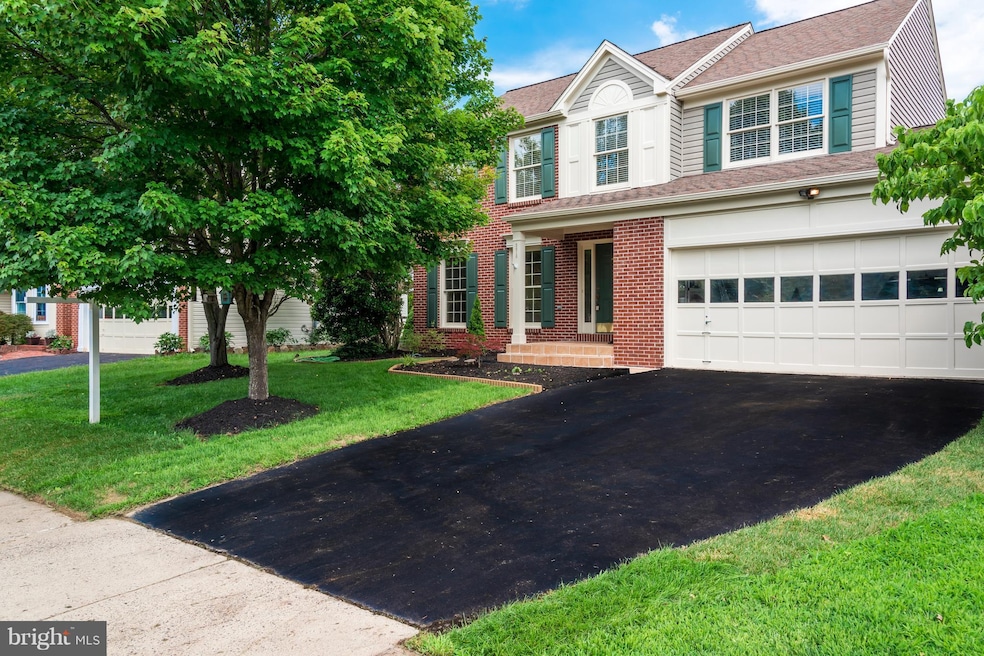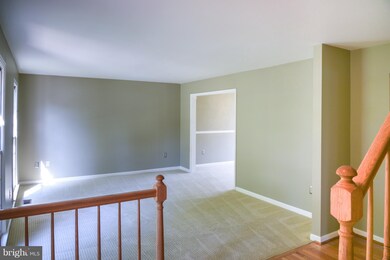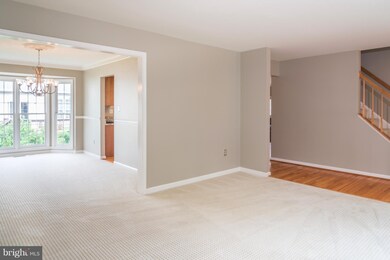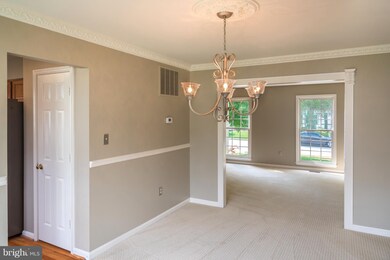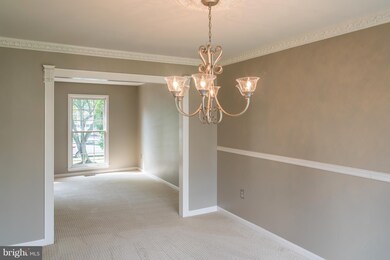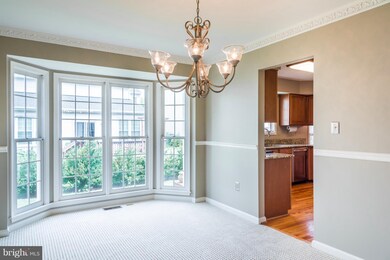
5616 Schoolfield Ct Centreville, VA 20120
Highlights
- Colonial Architecture
- 1 Fireplace
- Community Pool
- Westfield High School Rated A-
- Upgraded Countertops
- Tennis Courts
About This Home
As of August 2017FRESHLY PAINTED, CARPETS PROFESSIONALLY CLEANED, GRANITE CTPS, SS APPLIANCES, HARDWOOD FLOORS IN HALL & KITCHEN, FAMILY ROOM WALK-OUT TO LARGE DECK, WOOD BURNING FP, FINISHED BSMT WITH DEN (CAN BE USED AS 5TH BDRM), LARGE REAR DECK & FENCED BACKYARD, 2 CAR GARAGE, BUS STOP LESS THAN 1 BLOCK AWAY, DIRECT ROUTE TO VIENNA STATION, SELLER PROVIDED 1 YR HOME WARRANTY, BEAUTIFUL & READY FOR MOVE IN.
Last Agent to Sell the Property
Negar Zahiri
Coldwell Banker Realty Listed on: 07/17/2017
Home Details
Home Type
- Single Family
Est. Annual Taxes
- $5,792
Year Built
- Built in 1991
Lot Details
- 5,515 Sq Ft Lot
- Property is in very good condition
- Property is zoned 304
HOA Fees
- $83 Monthly HOA Fees
Parking
- 2 Car Attached Garage
- Front Facing Garage
- Driveway
- On-Street Parking
- Off-Street Parking
Home Design
- Colonial Architecture
- Brick Exterior Construction
Interior Spaces
- Property has 3 Levels
- Ceiling Fan
- 1 Fireplace
- Family Room Off Kitchen
- Living Room
- Dining Room
- Utility Room
Kitchen
- Eat-In Kitchen
- Gas Oven or Range
- <<microwave>>
- Ice Maker
- Dishwasher
- Upgraded Countertops
- Disposal
Bedrooms and Bathrooms
- 4 Bedrooms
- En-Suite Primary Bedroom
- En-Suite Bathroom
- 4 Bathrooms
Laundry
- Laundry Room
- Dryer
- Washer
Finished Basement
- Basement Fills Entire Space Under The House
- Basement Windows
Schools
- Deer Park Elementary School
- Stone Middle School
- Westfield High School
Utilities
- Forced Air Heating and Cooling System
- Natural Gas Water Heater
Listing and Financial Details
- Home warranty included in the sale of the property
- Tax Lot 59
- Assessor Parcel Number 53-2-6-10-59
Community Details
Overview
- Association fees include common area maintenance, management, pool(s), reserve funds, trash, snow removal
- Lifestyle At Sully Station Subdivision
Amenities
- Community Center
Recreation
- Tennis Courts
- Community Basketball Court
- Community Playground
- Community Pool
- Jogging Path
Ownership History
Purchase Details
Home Financials for this Owner
Home Financials are based on the most recent Mortgage that was taken out on this home.Purchase Details
Home Financials for this Owner
Home Financials are based on the most recent Mortgage that was taken out on this home.Purchase Details
Home Financials for this Owner
Home Financials are based on the most recent Mortgage that was taken out on this home.Similar Homes in Centreville, VA
Home Values in the Area
Average Home Value in this Area
Purchase History
| Date | Type | Sale Price | Title Company |
|---|---|---|---|
| Bargain Sale Deed | $530,000 | First American Title | |
| Warranty Deed | $450,000 | -- | |
| Deed | $220,000 | -- |
Mortgage History
| Date | Status | Loan Amount | Loan Type |
|---|---|---|---|
| Open | $501,981 | New Conventional | |
| Closed | $530,000 | VA | |
| Previous Owner | $282,000 | Stand Alone Refi Refinance Of Original Loan | |
| Previous Owner | $296,000 | New Conventional | |
| Previous Owner | $209,000 | No Value Available |
Property History
| Date | Event | Price | Change | Sq Ft Price |
|---|---|---|---|---|
| 07/17/2025 07/17/25 | For Sale | $849,888 | +60.4% | $273 / Sq Ft |
| 08/31/2017 08/31/17 | Sold | $530,000 | +1.0% | $252 / Sq Ft |
| 07/17/2017 07/17/17 | For Sale | $525,000 | -- | $250 / Sq Ft |
Tax History Compared to Growth
Tax History
| Year | Tax Paid | Tax Assessment Tax Assessment Total Assessment is a certain percentage of the fair market value that is determined by local assessors to be the total taxable value of land and additions on the property. | Land | Improvement |
|---|---|---|---|---|
| 2024 | $7,852 | $677,760 | $273,000 | $404,760 |
| 2023 | $7,140 | $652,010 | $268,000 | $384,010 |
| 2022 | $7,099 | $620,830 | $248,000 | $372,830 |
| 2021 | $6,561 | $559,070 | $223,000 | $336,070 |
| 2020 | $6,192 | $523,170 | $205,000 | $318,170 |
| 2019 | $6,168 | $521,170 | $203,000 | $318,170 |
| 2018 | $5,808 | $505,030 | $195,000 | $310,030 |
| 2017 | $5,805 | $499,960 | $193,000 | $306,960 |
| 2016 | $5,792 | $499,960 | $193,000 | $306,960 |
| 2015 | $5,416 | $485,310 | $188,000 | $297,310 |
| 2014 | $5,289 | $474,950 | $188,000 | $286,950 |
Agents Affiliated with this Home
-
Nathan Arnold

Seller's Agent in 2025
Nathan Arnold
eXp Realty LLC
(571) 388-0541
2 in this area
125 Total Sales
-
N
Seller's Agent in 2017
Negar Zahiri
Coldwell Banker (NRT-Southeast-MidAtlantic)
-
Debbie Dogrul

Buyer's Agent in 2017
Debbie Dogrul
EXP Realty, LLC
(703) 783-5685
13 in this area
628 Total Sales
Map
Source: Bright MLS
MLS Number: 1002244013
APN: 0532-06100059
- 14825 Carlbern Dr
- 14680 Stone Crossing Ct
- 14617 Woodspring Ct
- 14906 Cranoke St
- 5705 Croatan Ct
- 14700 Cranoke St
- 5602 Euphrates Ct
- 15007 Carlbern Dr
- 14621 Stream Pond Dr
- 5819 Stream Pond Ct
- 14608 Cedar Knoll Dr
- 5429 Clubside Ln
- 15018 Carlbern Dr
- 15020 Carlbern Dr
- 14664 Battery Ridge Ln
- 14669 Battery Ridge Ln
- 14434 N Slope St
- 5405 Clubside Ln
- 14804 Smethwick Place
- 14445 Salisbury Plain Ct
