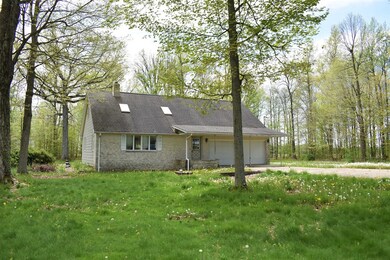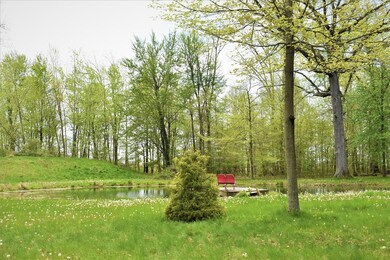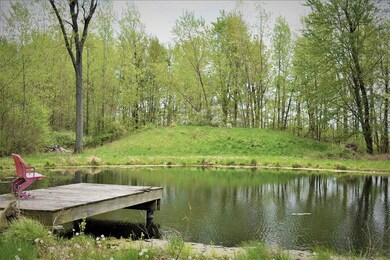
5616 Windfall Rd Galion, OH 44833
Highlights
- Home fronts a pond
- Loft
- Home Office
- Deck
- Lawn
- Covered patio or porch
About This Home
As of August 2024Calling all INVESTORS and VISIONARIES! This home right here is a DREAM HOME in the rough, and you just can't beat the price! Boasting 3 Bedrooms, 2 Baths, a double sided Fireplace, and a darling Loft overlooking the Living Room all neatly wrapped up in a whopping 2528 square feet! Skylights add an abundance of sunshine! Surrounded by 5.21 acres of land including a pond and plenty of woods, this property is its own natural sanctuary. There is PLENTY of room for entertaining on your enclosed deck where you can also enjoy the crackling fire of your outdoor Fireplace. In addition, there is a 2 car attached garage and a 1 car detached garage. So, enjoy the privacy along with knowing State Route 30 is close by when the need to travel arises!!
Last Agent to Sell the Property
Sluss Realty Brokerage Phone: 4195293047 License #2007003185 Listed on: 04/30/2024
Home Details
Home Type
- Single Family
Est. Annual Taxes
- $1,918
Year Built
- Built in 1974
Lot Details
- 5.21 Acre Lot
- Home fronts a pond
- Level Lot
- Landscaped with Trees
- Lawn
Parking
- 3 Car Attached Garage
- Open Parking
Home Design
- Brick Exterior Construction
- Vinyl Siding
Interior Spaces
- 2,528 Sq Ft Home
- 2-Story Property
- Skylights
- Double Sided Fireplace
- Double Pane Windows
- Living Room with Fireplace
- Dining Room
- Home Office
- Loft
- Ceramic Tile Flooring
- Crawl Space
- Laundry on main level
Bedrooms and Bathrooms
- 3 Bedrooms | 1 Main Level Bedroom
- Primary Bedroom Upstairs
Outdoor Features
- Deck
- Covered patio or porch
- Gazebo
Utilities
- No Cooling
- Heating Available
- Cistern
- Well
- Electric Water Heater
Listing and Financial Details
- Assessor Parcel Number 250005765.000
Ownership History
Purchase Details
Home Financials for this Owner
Home Financials are based on the most recent Mortgage that was taken out on this home.Purchase Details
Purchase Details
Similar Homes in Galion, OH
Home Values in the Area
Average Home Value in this Area
Purchase History
| Date | Type | Sale Price | Title Company |
|---|---|---|---|
| Special Warranty Deed | $178,200 | Vylla Title | |
| Sheriffs Deed | $175,387 | None Listed On Document | |
| Quit Claim Deed | -- | -- |
Mortgage History
| Date | Status | Loan Amount | Loan Type |
|---|---|---|---|
| Previous Owner | $130,849 | New Conventional |
Property History
| Date | Event | Price | Change | Sq Ft Price |
|---|---|---|---|---|
| 07/17/2025 07/17/25 | Price Changed | $410,000 | -5.7% | $162 / Sq Ft |
| 07/14/2025 07/14/25 | Price Changed | $435,000 | -3.3% | $172 / Sq Ft |
| 07/12/2025 07/12/25 | For Sale | $450,000 | 0.0% | $178 / Sq Ft |
| 07/02/2025 07/02/25 | Pending | -- | -- | -- |
| 06/23/2025 06/23/25 | Price Changed | $450,000 | -9.8% | $178 / Sq Ft |
| 06/06/2025 06/06/25 | Price Changed | $499,000 | -7.4% | $197 / Sq Ft |
| 05/19/2025 05/19/25 | Price Changed | $539,000 | -6.3% | $213 / Sq Ft |
| 05/16/2025 05/16/25 | Price Changed | $575,000 | -4.2% | $227 / Sq Ft |
| 05/09/2025 05/09/25 | For Sale | $599,900 | +236.6% | $237 / Sq Ft |
| 08/16/2024 08/16/24 | Sold | $178,200 | +18.9% | $70 / Sq Ft |
| 07/19/2024 07/19/24 | Pending | -- | -- | -- |
| 07/05/2024 07/05/24 | For Sale | $149,900 | 0.0% | $59 / Sq Ft |
| 05/23/2024 05/23/24 | Pending | -- | -- | -- |
| 05/02/2024 05/02/24 | For Sale | $149,900 | -- | $59 / Sq Ft |
Tax History Compared to Growth
Tax History
| Year | Tax Paid | Tax Assessment Tax Assessment Total Assessment is a certain percentage of the fair market value that is determined by local assessors to be the total taxable value of land and additions on the property. | Land | Improvement |
|---|---|---|---|---|
| 2024 | $2,796 | $77,100 | $13,720 | $63,380 |
| 2023 | $2,799 | $44,790 | $8,480 | $36,310 |
| 2022 | $1,943 | $44,790 | $8,480 | $36,310 |
| 2021 | $2,004 | $44,790 | $8,480 | $36,310 |
| 2020 | $1,877 | $44,790 | $8,480 | $36,310 |
| 2019 | $1,946 | $44,790 | $8,480 | $36,310 |
| 2018 | $1,946 | $44,790 | $8,480 | $36,310 |
| 2017 | $1,682 | $39,210 | $8,480 | $30,730 |
| 2016 | $1,622 | $39,210 | $8,480 | $30,730 |
| 2015 | $1,587 | $39,210 | $8,480 | $30,730 |
| 2014 | $1,626 | $39,210 | $8,480 | $30,730 |
| 2013 | $1,626 | $39,210 | $8,480 | $30,730 |
Agents Affiliated with this Home
-
Crystal Keller
C
Seller's Agent in 2025
Crystal Keller
Sluss Realty
(419) 989-1618
56 Total Sales
-
Roberta Buzzard, ABR

Seller's Agent in 2024
Roberta Buzzard, ABR
Sluss Realty
(419) 631-2732
138 Total Sales
Map
Source: Mansfield Association of REALTORS®
MLS Number: 9060515
APN: 25-0005765.000
- 1357 Ohio 602
- 5033 Crestline Rd
- 1133 Shearer Rd
- 1125 Westmoor Dr
- 380 Tidd Dr
- 890 Portland Way N
- 810 Timberlane Dr
- 680 Teakwood Ct
- 4520 Marion Ave
- 601 Portland Way N
- 1325 N Market St
- 0 Ohio 598
- 0 Bennett Dr
- 519 Park Ave
- 438 W Church St
- 230 Walker St
- 375 Buckeye Rd
- 305 N Boston St
- 132 Orange St
- 405 N Union St






