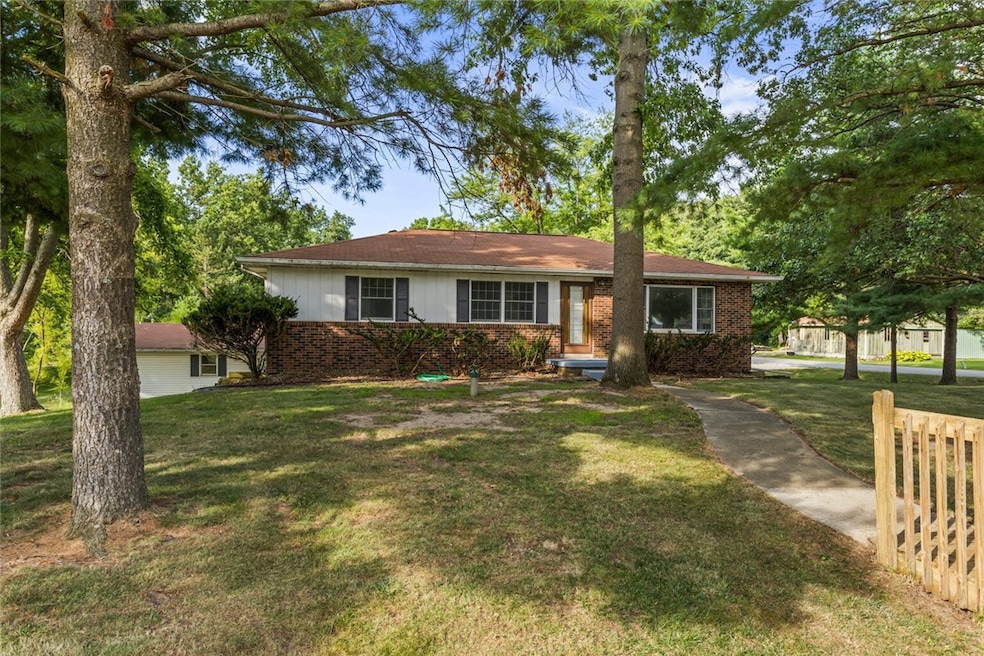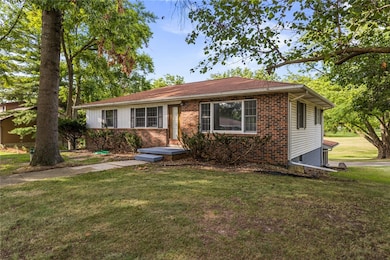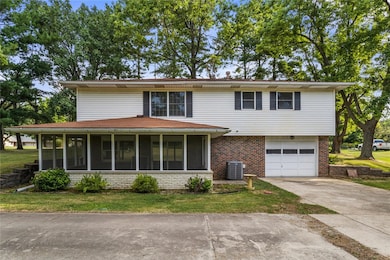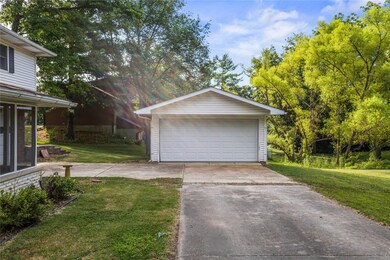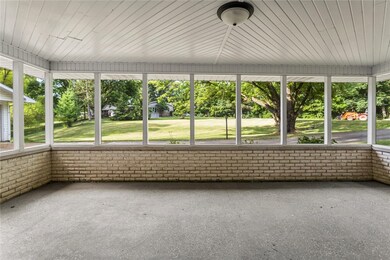
5619 Arrow Head Ct Decatur, IL 62521
Estimated payment $1,562/month
Highlights
- 1 Fireplace
- En-Suite Primary Bedroom
- 1-Story Property
- 3 Car Garage
- Forced Air Heating and Cooling System
About This Home
Charming 3 bed, 1 full bath & 2 half bath, ranch on over half an acre with more than 1,300 sq ft of living space plus a finished walk-out basement! Enjoy brand new vinyl flooring throughout the main level and an abundance of natural light thanks to the home's many windows. The eat-in kitchen offers great flow, and all bedrooms are conveniently located on the main floor. The finished basement opens to a screened-in porch—perfect for entertaining or relaxing in the shade. Recent updates include a brand new HVAC system (2025). Attached 1-car garage plus a 2-car detached garage offer plenty of storage or workspace. This one shows beautifully—don’t miss it!
Open House Schedule
-
Sunday, July 20, 20252:00 to 4:00 pm7/20/2025 2:00:00 PM +00:007/20/2025 4:00:00 PM +00:00Add to Calendar
Home Details
Home Type
- Single Family
Est. Annual Taxes
- $3,463
Year Built
- Built in 1971
Lot Details
- 0.53 Acre Lot
Parking
- 3 Car Garage
Home Design
- Brick Exterior Construction
- Shingle Roof
- Vinyl Siding
Interior Spaces
- 1-Story Property
- 1 Fireplace
- Laundry on main level
Kitchen
- Oven
- Range Hood
Bedrooms and Bathrooms
- 3 Bedrooms
- En-Suite Primary Bedroom
Finished Basement
- Walk-Out Basement
- Basement Fills Entire Space Under The House
Utilities
- Forced Air Heating and Cooling System
- Heating System Uses Gas
- Well
- Water Heater
- Septic Tank
Community Details
- Conway 1St Add Subdivision
Listing and Financial Details
- Assessor Parcel Number 18-08-28-254-001
Map
Home Values in the Area
Average Home Value in this Area
Tax History
| Year | Tax Paid | Tax Assessment Tax Assessment Total Assessment is a certain percentage of the fair market value that is determined by local assessors to be the total taxable value of land and additions on the property. | Land | Improvement |
|---|---|---|---|---|
| 2024 | $3,679 | $53,402 | $6,834 | $46,568 |
| 2023 | $3,463 | $48,419 | $6,196 | $42,223 |
| 2022 | $3,380 | $45,158 | $5,779 | $39,379 |
| 2021 | $3,252 | $42,010 | $5,376 | $36,634 |
| 2020 | $3,159 | $40,328 | $5,161 | $35,167 |
| 2019 | $3,159 | $40,328 | $5,161 | $35,167 |
| 2018 | $3,188 | $40,727 | $5,212 | $35,515 |
| 2017 | $3,151 | $40,066 | $5,127 | $34,939 |
| 2016 | $3,215 | $40,151 | $5,138 | $35,013 |
| 2015 | $3,132 | $39,832 | $5,097 | $34,735 |
| 2014 | $3,029 | $39,832 | $5,097 | $34,735 |
| 2013 | $3,054 | $39,832 | $5,097 | $34,735 |
Property History
| Date | Event | Price | Change | Sq Ft Price |
|---|---|---|---|---|
| 07/15/2025 07/15/25 | For Sale | $229,900 | -- | $173 / Sq Ft |
Purchase History
| Date | Type | Sale Price | Title Company |
|---|---|---|---|
| Quit Claim Deed | -- | None Listed On Document | |
| Administrators Deed | $100,000 | Handegan Nancy M |
Mortgage History
| Date | Status | Loan Amount | Loan Type |
|---|---|---|---|
| Previous Owner | $80,000 | Construction |
Similar Homes in the area
Source: Central Illinois Board of REALTORS®
MLS Number: 6253122
APN: 18-08-28-254-001
- 4529 Forest Pkwy
- 4915 E Boyd Rd
- 5353 E Reas Bridge Rd
- 3320 Star Route Rd
- 5617 Forest Pkwy
- 6145 E Sangamon Rd
- 111 Faries Park
- 3632 N Dove Dr
- 5547 Ryan Dr
- 5496 Ryan Dr
- 3264 E Bluebird Dr
- 3499 Meadowlark Dr
- 208 Rayjon Dr
- 109 W Bower St
- 2809 E Cardinal Dr
- 4454 N Prairie View Rd
- 504 N East St
- 1951 King Arthur Dr
- 1191 N Hillcrest Dr
- 4136 N Camelot Dr
- 3903 Camelot Cir
- 1350 E Wellington Way
- 2652 N Martin Luther King jr Dr
- 300 W Mound Rd
- 8527 Sawyer Rd
- 1730 N Water St Unit 2
- 1730 N Water St Unit 3
- 1730 N Water St Unit 1
- 1908 N Union St
- 1931 N Edward St
- 1253 E Lawrence St
- 715 S Stone St
- 1707 S Country Club Rd
- 3707 N Northhaven Ct
- 1311 N Walnut Grove Ave
- 1246 E Riverside Ave
- 320 W Main St
- 552 S Church St
- 730 S Main St Unit 1
- 706 W Prairie Ave Unit 3
