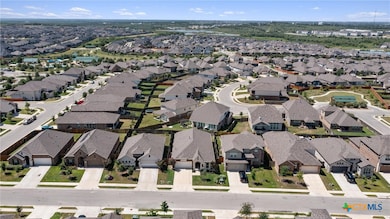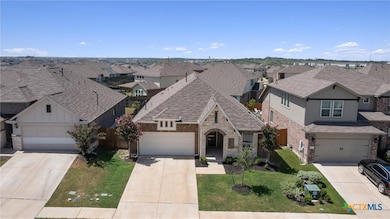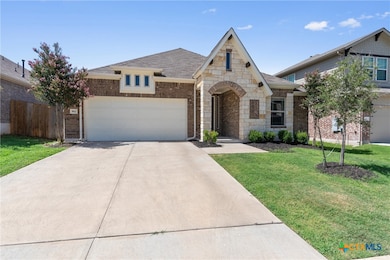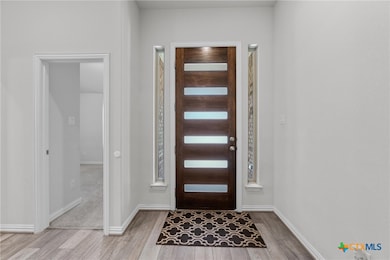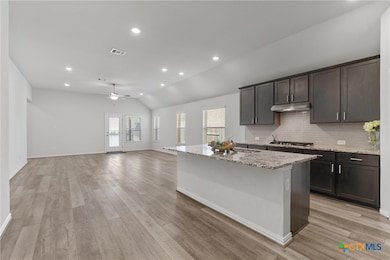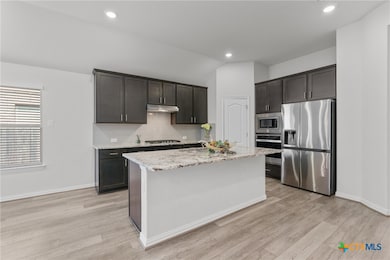562 Leadtree Loop Buda, TX 78610
Sunfield NeighborhoodEstimated payment $3,152/month
Highlights
- Traditional Architecture
- Wood Flooring
- Granite Countertops
- Moe and Gene Johnson High School Rated A-
- High Ceiling
- Community Pool
About This Home
Nestled in the serene Sunfield subdivision of Buda, this remarkable single-story home spans an impressive 2210 square feet. A harmonious blend of elegance and functionality, it boasts four spacious bedrooms and three full bathrooms, along with an office and a flex area for homework or a workstation, accommodating family needs with ease and grace. As one steps through the welcoming entrance, a sense of warmth envelops them. The open-concept living area, adorned with contemporary finishes, seamlessly flows into a chef's kitchen, equipped with modern appliances and ample storage. Natural light pours in through expansive windows, illuminating the meticulously designed space. The master suite, a sanctuary of tranquility, features an en-suite bath complete with dual vanities and a lavish soaking tub. Each additional bedroom offers comfort and privacy, ensuring that every family member finds their retreat. This home is more than just a structure; it is a haven for cherished memories, inviting its residents to embrace a lifestyle of comfort and connection in the charming town of Buda. Conveniently located near shopping and offering quick access to major highways!
Listing Agent
Compass RE Texas, LLC Brokerage Phone: 512-241-1300 License #0484652 Listed on: 09/11/2025

Home Details
Home Type
- Single Family
Est. Annual Taxes
- $11,631
Year Built
- Built in 2020
Lot Details
- 6,177 Sq Ft Lot
- Southwest Facing Home
- Wood Fence
- Back Yard Fenced
Parking
- 2 Car Attached Garage
Home Design
- Traditional Architecture
- Brick Exterior Construction
- Slab Foundation
- Frame Construction
- Masonry
Interior Spaces
- 2,209 Sq Ft Home
- Property has 1 Level
- High Ceiling
- Ceiling Fan
- Entrance Foyer
- Combination Kitchen and Dining Room
- Fire and Smoke Detector
Kitchen
- Built-In Oven
- Gas Cooktop
- Range Hood
- Dishwasher
- Kitchen Island
- Granite Countertops
- Disposal
Flooring
- Wood
- Carpet
- Ceramic Tile
Bedrooms and Bathrooms
- 4 Bedrooms
- Walk-In Closet
- 3 Full Bathrooms
- Double Vanity
- Soaking Tub
- Garden Bath
- Walk-in Shower
Laundry
- Laundry Room
- Laundry on main level
Outdoor Features
- Child Gate Fence
- Porch
Location
- City Lot
Schools
- Tom Green Elementary School
- Mccormick Middle School
- Johnson High School
Utilities
- Central Heating and Cooling System
- Heating System Uses Natural Gas
- Water Softener is Owned
Listing and Financial Details
- Legal Lot and Block 5 / F
- Assessor Parcel Number R163217
- Seller Considering Concessions
Community Details
Overview
- Property has a Home Owners Association
- Sunfield Association
- Built by Gehan Homes
- Sunfield Ph Three Sec Three Subdivision
Recreation
- Community Playground
- Community Pool
- Community Spa
- Dog Park
Map
Home Values in the Area
Average Home Value in this Area
Tax History
| Year | Tax Paid | Tax Assessment Tax Assessment Total Assessment is a certain percentage of the fair market value that is determined by local assessors to be the total taxable value of land and additions on the property. | Land | Improvement |
|---|---|---|---|---|
| 2025 | $11,631 | $415,164 | $84,960 | $330,204 |
| 2024 | $11,631 | $435,000 | $84,960 | $350,040 |
| 2023 | $12,009 | $460,000 | $97,000 | $363,000 |
| 2022 | $13,800 | $491,350 | $82,200 | $409,150 |
| 2021 | $10,017 | $333,260 | $50,400 | $282,860 |
| 2020 | $1,136 | $50,400 | $50,400 | $0 |
| 2019 | $1,094 | $35,000 | $35,000 | $0 |
Property History
| Date | Event | Price | List to Sale | Price per Sq Ft |
|---|---|---|---|---|
| 10/23/2025 10/23/25 | Price Changed | $398,000 | 0.0% | $180 / Sq Ft |
| 10/10/2025 10/10/25 | Price Changed | $2,600 | 0.0% | $1 / Sq Ft |
| 09/26/2025 09/26/25 | Price Changed | $420,000 | +1.2% | $190 / Sq Ft |
| 09/11/2025 09/11/25 | For Sale | $415,000 | -3.5% | $188 / Sq Ft |
| 08/15/2025 08/15/25 | Price Changed | $430,000 | 0.0% | $195 / Sq Ft |
| 08/01/2025 08/01/25 | For Rent | $2,800 | 0.0% | -- |
| 07/30/2025 07/30/25 | For Sale | $437,000 | 0.0% | $198 / Sq Ft |
| 10/10/2021 10/10/21 | Rented | $2,550 | 0.0% | -- |
| 09/15/2021 09/15/21 | Under Contract | -- | -- | -- |
| 09/08/2021 09/08/21 | For Rent | $2,550 | +6.5% | -- |
| 12/15/2020 12/15/20 | Rented | $2,395 | 0.0% | -- |
| 12/09/2020 12/09/20 | Under Contract | -- | -- | -- |
| 10/29/2020 10/29/20 | For Rent | $2,395 | -- | -- |
Purchase History
| Date | Type | Sale Price | Title Company |
|---|---|---|---|
| Vendors Lien | -- | Empire Title Co Ltd |
Mortgage History
| Date | Status | Loan Amount | Loan Type |
|---|---|---|---|
| Open | $262,493 | New Conventional |
Source: Central Texas MLS (CTXMLS)
MLS Number: 592478
APN: R163217
- 584 Baretta Loop
- 507 Algaroba Loop
- 689 Bayberry Cir
- 117 Papaya Dr
- 6807 Tiznow Ln
- 118 Grace Lilly Dr
- 279 Beechnut Dr
- Hawk Plan at Sunfield
- Osprey Plan at Sunfield
- Eagle Plan at Sunfield
- Kestrel Plan at Sunfield
- Merlin Plan at Sunfield
- Falcon Plan at Sunfield
- Harrier Plan at Sunfield
- Carpenter Plan at Sunfield
- Touchstone Plan at Sunfield
- Countryside Plan at Sunfield
- Carrington Plan at Sunfield
- Homestead Plan at Sunfield
- Cecil Plan at Sunfield
- 6807 Tiznow Ln
- 620 Sugar Cane Rd
- 12009 Curlin Cove
- 244 Rubber Tree Way
- 217 Boxwood Dr
- 426 Bayberry Cir
- 237 Yellowbark St
- 486 Gamble Dr
- 338 Pepperbark Loop
- 302 Eves Necklace Dr
- 104 Sugarberry Dr
- 798 Eves Necklace Dr
- 163 Palm Dr
- 115 Bamboo Dr
- 524 Martha Dr
- 500 Martha Dr
- 230 Nectar Dr
- 165 Satsuma Dr
- 2825 Main St Unit 137.1411477
- 2825 Main St Unit 527.1411479

