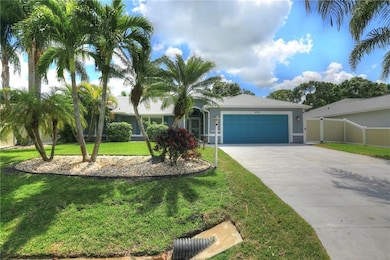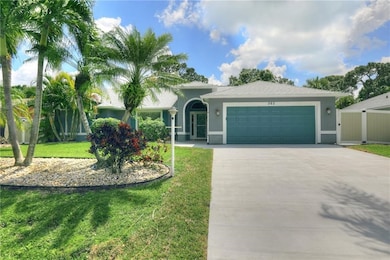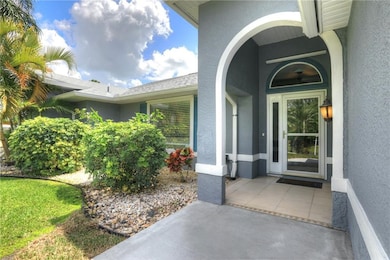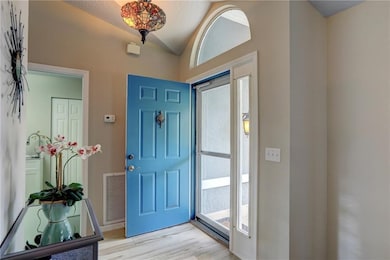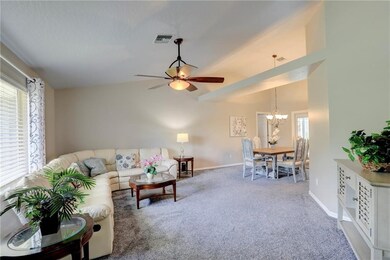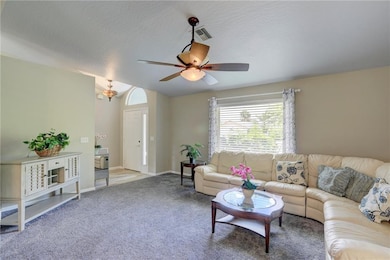
562 Rolling Hill Dr Sebastian, FL 32958
Sebastian Highlands NeighborhoodHighlights
- Outdoor Pool
- Pool View
- Enclosed Patio or Porch
- Vaulted Ceiling
- Furnished
- 2 Car Attached Garage
About This Home
Exceptionally pool home is very well maintained and fully modernized. 3 bed 2 bath with 2 car garage. Landlords looking for a 3 to 6 month long term rental tenant(s). Home is already claimed for the months of January to March 2026. Home features new AC unit, family and living rooms, Granite counters. Newly carpeted bedrooms and wood look tiles floors in common areas of home. Lounge in the back lanai by the pool as you watch the game. Home is available for rent starting on June 1st, 2025. Landlords provide internet, pool and lawn / landscape services. Tenants pay all other utilities.
Listing Agent
RE/MAX Crown Realty Brokerage Phone: 772-589-3054 License #3100120 Listed on: 05/15/2025

Home Details
Home Type
- Single Family
Year Built
- Built in 1991
Lot Details
- 10,019 Sq Ft Lot
- Lot Dimensions are 80x125
- Northwest Facing Home
- Fenced
- Sprinkler System
- Few Trees
Parking
- 2 Car Attached Garage
- Garage Door Opener
- Driveway
Home Design
- Frame Construction
- Shingle Roof
- Stucco
Interior Spaces
- 1,818 Sq Ft Home
- 1-Story Property
- Furnished
- Vaulted Ceiling
- Ceiling Fan
- Window Treatments
- Sliding Windows
- Sliding Doors
- Pool Views
- Fire and Smoke Detector
Kitchen
- Range
- Microwave
- Dishwasher
- Kitchen Island
- Disposal
Flooring
- Carpet
- Tile
Bedrooms and Bathrooms
- 3 Bedrooms
- Split Bedroom Floorplan
- Walk-In Closet
- 2 Full Bathrooms
Laundry
- Laundry Room
- Dryer
- Washer
- Laundry Tub
Pool
- Outdoor Pool
- Outdoor Shower
- Screen Enclosure
Outdoor Features
- Enclosed Patio or Porch
- Shed
- Rain Gutters
Utilities
- Cooling Available
- Central Heating
- Electric Water Heater
- Septic Tank
Listing and Financial Details
- Tenant pays for electricity, trash collection, telephone, water
- Tax Lot 20
- Assessor Parcel Number 31382400001288000020.0
Community Details
Overview
- Sebastian Highlands Subdivision
Pet Policy
- No Pets Allowed
Map
About the Listing Agent

I have been listing and selling real estate here in Indian River County for 20 years which has taught me the needs of sellers and buyers alike. With expert pricing and negotiation skills, my goal is to serve my clients well in a professional manner. It is my pleasure to service all areas of Indian River County including south Brevard County. If you're looking to sell your home or vacant land parcel, feel free to give me a call for a free market analysis. Some of my marketing services include
David's Other Listings
Source: REALTORS® Association of Indian River County
MLS Number: 288140
APN: 31-38-24-00001-2880-00020.0
- 467 Caravan Terrace
- 626 Browning Terrace
- 665 Rolling Hill Dr
- 1502 Emerson Ln
- 561 Carnival Terrace
- 1526 Polynesian Ln
- 1532 Eastlake Ln
- 1594 Esterbrook Ln
- 1486 Barber St
- 1545 Barber St
- 1580 Eastlake Ln
- 1198 Croquet Ln
- 344 Concha Dr
- 1548 Barber St
- 1386 Abbott Ln
- 462 Joy Haven Dr
- 231 Joy Haven Dr
- 1253 George St
- 308 Concha Dr
- 573 Belfast Terrace
- 401 Coply Terrace
- 1590 Polynesian Ln
- 1548 Barber St
- 155 Midvale Terrace
- 573 Joy Haven Dr
- 726 Media Terrace
- 1083 Persian Ln
- 442 Lanfair Ave
- 708 Newhall Terrace
- 484 Seaside Terrace
- 1080 Seamist Ln
- 1138 Clearmont St
- 182 Empress Ave Unit A
- 1379 Scroll St
- 1132 Breezy Way Unit 2
- 1132 Breezy Way Unit 2H
- 1123 Breezy Way Unit 8c
- 1217 Schumann Dr Unit B
- 109 Aetna St Unit A

