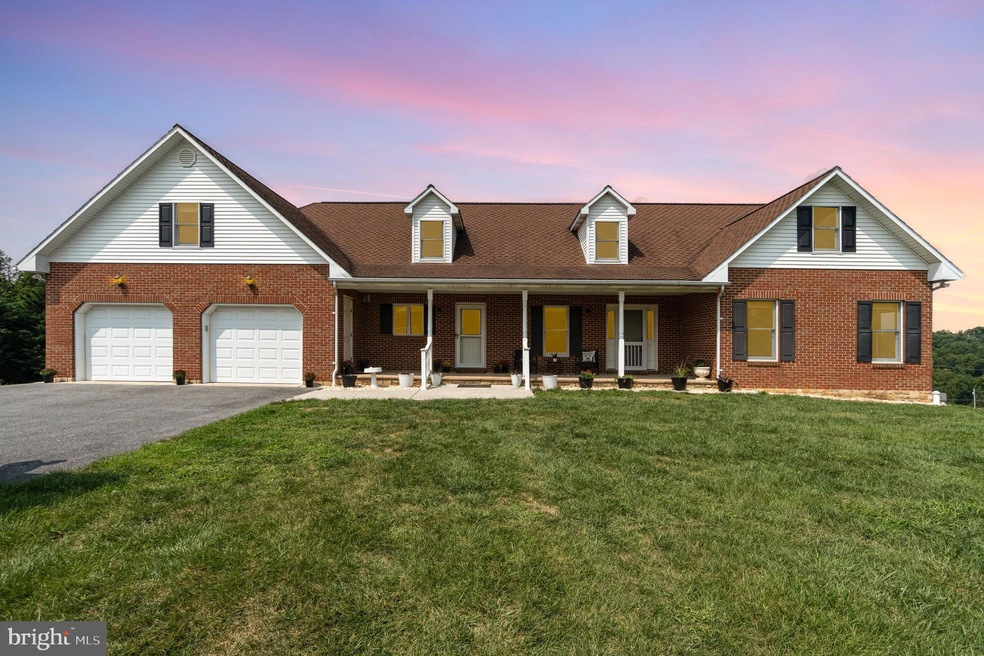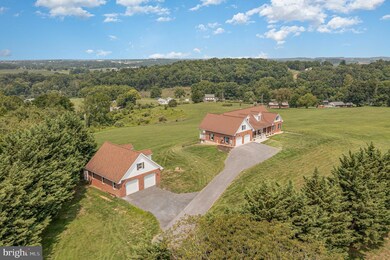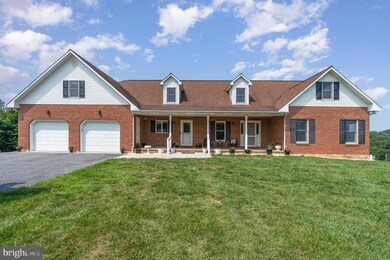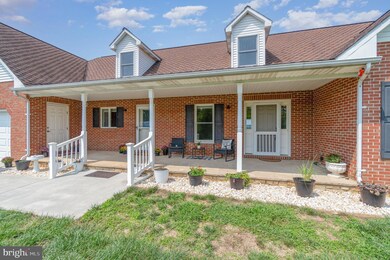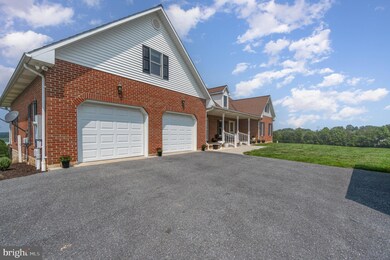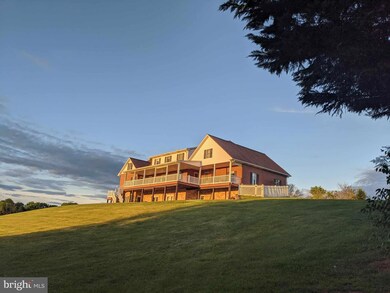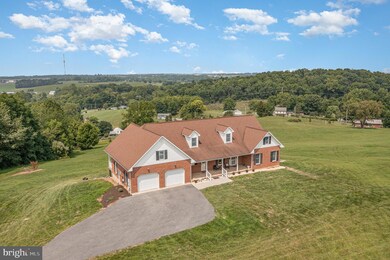
562 W 8th St Waynesboro, PA 17268
Highlights
- 11.78 Acre Lot
- No HOA
- Parking Storage or Cabinetry
- Cape Cod Architecture
- 5 Garage Spaces | 2 Direct Access and 3 Detached
- Central Air
About This Home
As of November 2024Welcome to this beautifully maintained, custom Cape Cod home, nestled on over 11 picturesque acres in the serene countryside. This thoughtfully designed home boasts a spacious, open, and functional main level with gleaming hardwood floors throughout. Just off of the main living space, you will find two entry-level bedroom suites, each with walk-in closets and their own full baths, providing comfort and convenience for family members or guests. The second story is home to two additional bedrooms, including a generously sized primary suite featuring multiple closets, an ensuite bath, and a large bonus room. This finished, versatile space is perfect for an oversized closet/dressing room, nursery, or additional storage/hobby room. Additional finished space resides on the lower level, including a recreation room with walkout exterior access, a full secondary kitchen, full bath and massive laundry room. Enjoy the mature lot and gorgeous views from the covered rear deck or ground-level patio, both spanning the width of the entire home! Ample parking and storage can be found within the attached and detached garage spaces, with the detached garage featuring a finishable living area on the second level as well as an additional adjoining garage intended for lawn/recreational vehicle storage. This custom Cape Cod home is perfect for those seeking a blend of luxury, comfort, and tranquility in a beautiful countryside setting.
Last Agent to Sell the Property
EXP Realty, LLC License #5020112 Listed on: 08/16/2024

Home Details
Home Type
- Single Family
Est. Annual Taxes
- $8,273
Year Built
- Built in 2003
Lot Details
- 11.78 Acre Lot
Parking
- 5 Garage Spaces | 2 Direct Access and 3 Detached
- Parking Storage or Cabinetry
- Front Facing Garage
- Driveway
Home Design
- Cape Cod Architecture
- Brick Exterior Construction
- Block Foundation
Interior Spaces
- Property has 1.5 Levels
Bedrooms and Bathrooms
Finished Basement
- Walk-Out Basement
- Basement Fills Entire Space Under The House
Utilities
- Central Air
- Heating System Powered By Owned Propane
- Radiant Heating System
- Hot Water Baseboard Heater
- Hot Water Heating System
- Well
- Electric Water Heater
Community Details
- No Home Owners Association
Listing and Financial Details
- Assessor Parcel Number 23-0Q11.-084.-000000
Ownership History
Purchase Details
Home Financials for this Owner
Home Financials are based on the most recent Mortgage that was taken out on this home.Purchase Details
Similar Homes in Waynesboro, PA
Home Values in the Area
Average Home Value in this Area
Purchase History
| Date | Type | Sale Price | Title Company |
|---|---|---|---|
| Deed | $640,000 | Olde Towne Title | |
| Deed | $640,000 | Olde Towne Title | |
| Warranty Deed | -- | None Available |
Mortgage History
| Date | Status | Loan Amount | Loan Type |
|---|---|---|---|
| Open | $608,000 | New Conventional | |
| Closed | $608,000 | New Conventional |
Property History
| Date | Event | Price | Change | Sq Ft Price |
|---|---|---|---|---|
| 11/20/2024 11/20/24 | Sold | $640,000 | -1.5% | $148 / Sq Ft |
| 09/30/2024 09/30/24 | Pending | -- | -- | -- |
| 09/16/2024 09/16/24 | Price Changed | $650,000 | -3.7% | $150 / Sq Ft |
| 08/16/2024 08/16/24 | For Sale | $675,000 | -- | $156 / Sq Ft |
Tax History Compared to Growth
Tax History
| Year | Tax Paid | Tax Assessment Tax Assessment Total Assessment is a certain percentage of the fair market value that is determined by local assessors to be the total taxable value of land and additions on the property. | Land | Improvement |
|---|---|---|---|---|
| 2025 | $8,800 | $57,290 | $3,360 | $53,930 |
| 2024 | $8,543 | $57,290 | $3,360 | $53,930 |
| 2023 | $8,290 | $57,290 | $3,360 | $53,930 |
| 2022 | $8,044 | $57,290 | $3,360 | $53,930 |
| 2021 | $7,815 | $57,290 | $3,360 | $53,930 |
| 2020 | $7,695 | $57,290 | $3,360 | $53,930 |
| 2019 | $7,523 | $57,290 | $3,360 | $53,930 |
| 2018 | $7,280 | $57,290 | $3,360 | $53,930 |
| 2017 | $7,122 | $57,290 | $3,360 | $53,930 |
| 2016 | $1,641 | $57,290 | $3,360 | $53,930 |
| 2015 | $1,530 | $57,290 | $3,360 | $53,930 |
| 2014 | $1,530 | $57,290 | $3,360 | $53,930 |
Agents Affiliated with this Home
-
Misty Hott Ernde

Seller's Agent in 2025
Misty Hott Ernde
EXP Realty, LLC
(240) 527-7249
5 in this area
200 Total Sales
-
MICHAEL COTTON

Seller's Agent in 2024
MICHAEL COTTON
EXP Realty, LLC
(717) 877-5751
1 in this area
79 Total Sales
Map
Source: Bright MLS
MLS Number: PAFL2021564
APN: 23-0Q11-084-000000
- 580 Cleveland Ave
- 462 Scott Ave Unit 4
- 417 W 5th St
- 313 Park St
- 6287 Marsh Rd
- 161 Elderberry Spring Ct
- 158 S Phillips Ave
- 27 W 6th St
- 817 Maple St
- 202 1/2 Park St
- 0 Westview Ave
- 90 S Price Ave
- 222 Philadelphia Ave
- 46 W 3rd St
- 125 Snider Ave
- 254 W Main St
- 138 S Church St
- 144 W Main St
- 130 S Church St
- 208 W North St
