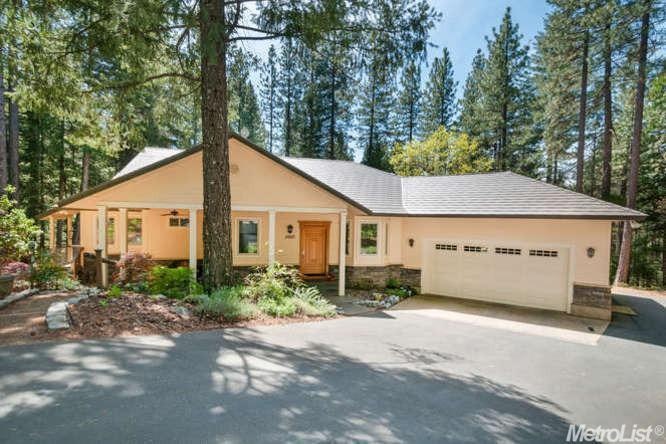
$439,950
- 4 Beds
- 3 Baths
- 1,440 Sq Ft
- 6023 Pony Express Trail
- Pollock Pines, CA
This commercially zoned property in Pollock Pines offers endless potential. Currently a duplex with an upper tenant who would love to stay, it was originally a chiropractic office before being converted into a two-unit property. Use it as a live-work space, keep it as a duplex, or turn it into a spacious single-family home. The downstairs unit features approximately 1,000 sq. ft. with a full
Cristy Eastman Coldwell Banker Realty
