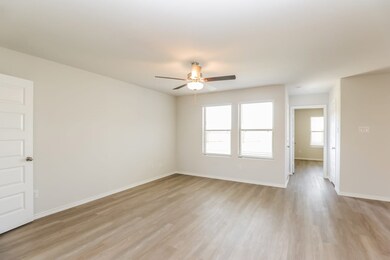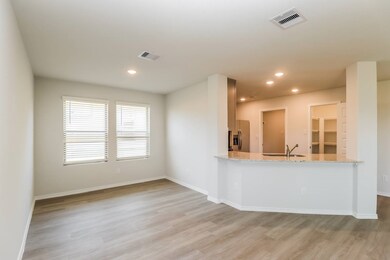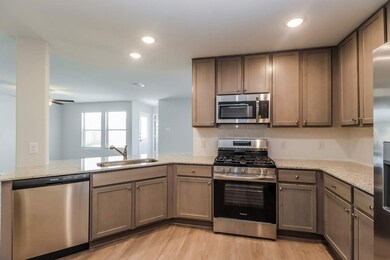5620 Poinsettia Place Montgomery, TX 77316
Highlights
- New Construction
- 2 Car Attached Garage
- Central Heating and Cooling System
- Traditional Architecture
- Vinyl Plank Flooring
About This Home
*Agents: Read Agent remarks to show. We do not use Showing Smart! Ask about our move-in specials! This home is for lease exclusively through Invitation Homes. It is located in Magnolia Springs, offering a newly built 3 bedroom, 2.5 bath rental home at an exceptional value. Featuring gourmet kitchens, granite-finished bathrooms, full appliance packages & fenced yards. Nestled along a serene wood-lined creek, the community provides a peaceful environment while keeping you connected to shopping, dining and entertainment via the Aggie Expressway. Located in Montgomery, it also offers access to top-rated schools in the Magnolia Independent School District. Our Lease Easy bundle is a key part of your worry-free leasing lifestyle (see additional fees below). Monthly fees for pets may also apply. These services are required by your lease (on top of the base rent): Landscaping Fee: $79.00
Smart Home Fee: $40.00
Air Filter Fee: $9.95
Utility Management Fee: $9.95
Home Details
Home Type
- Single Family
Est. Annual Taxes
- $643
Year Built
- Built in 2025 | New Construction
Parking
- 2 Car Attached Garage
Home Design
- 1,788 Sq Ft Home
- Traditional Architecture
Kitchen
- Gas Oven
- Gas Range
- Microwave
- Dishwasher
- Disposal
Flooring
- Vinyl Plank
- Vinyl
Bedrooms and Bathrooms
- 3 Bedrooms
Schools
- Audubon Elementary School
- Magnolia Parkway Junior High
- Magnolia West High School
Additional Features
- Washer and Electric Dryer Hookup
- Central Heating and Cooling System
Listing and Financial Details
- Property Available on 10/25/25
- Long Term Lease
Community Details
Overview
- Invitation Homes Association
- Magnolia Springs Subdivision
Pet Policy
- Pet Deposit Required
- The building has rules on how big a pet can be within a unit
Map
Source: Houston Association of REALTORS®
MLS Number: 59344256
APN: 7110-09-13200
- Sabine Plan at Magnolia Springs
- Lavaca Plan at Magnolia Springs
- Aquila Plan at Magnolia Springs
- Rio Grande Plan at Magnolia Springs
- Comal Plan at Magnolia Springs
- Trinity Plan at Magnolia Springs
- Pedernales Plan at Magnolia Springs
- Frio Plan at Magnolia Springs
- Blanco Plan at Magnolia Springs
- 25039 Apricot Ct
- 25408 Blossom Ct
- 25412 Blossom Ct
- 25136 Gold Dust Dr
- 25416 Blossom Ct
- 25420 Blossom Ct
- 25140 Gold Dust Dr
- 25424 Blossom Ct
- 25415 Blossom Ct
- 25419 Blossom Ct
- 25428 Blossom Ct
- 5604 Poinsettia Place
- 24730 Linaria Dr
- 24726 Linaria Dr
- 24719 Linaria Dr
- 24731 Linaria Dr
- 24739 Linaria Dr
- 24845 Scilla Way
- 24825 Scilla Way
- 24930 Aconite Ln
- 24812 Scilla Way
- 24979 Aconite Ln
- 25364 Carnation Ct
- 25344 Carnation Ct
- 25628 Microstar Way
- 25202 Pomegranate Place
- 25207 Pomegranate Place
- 00 Tbd Fm 1486
- 11058 Crawford Cir
- 26383 Golden Pass Loop
- 26545 Pioneer Pointe Ct







