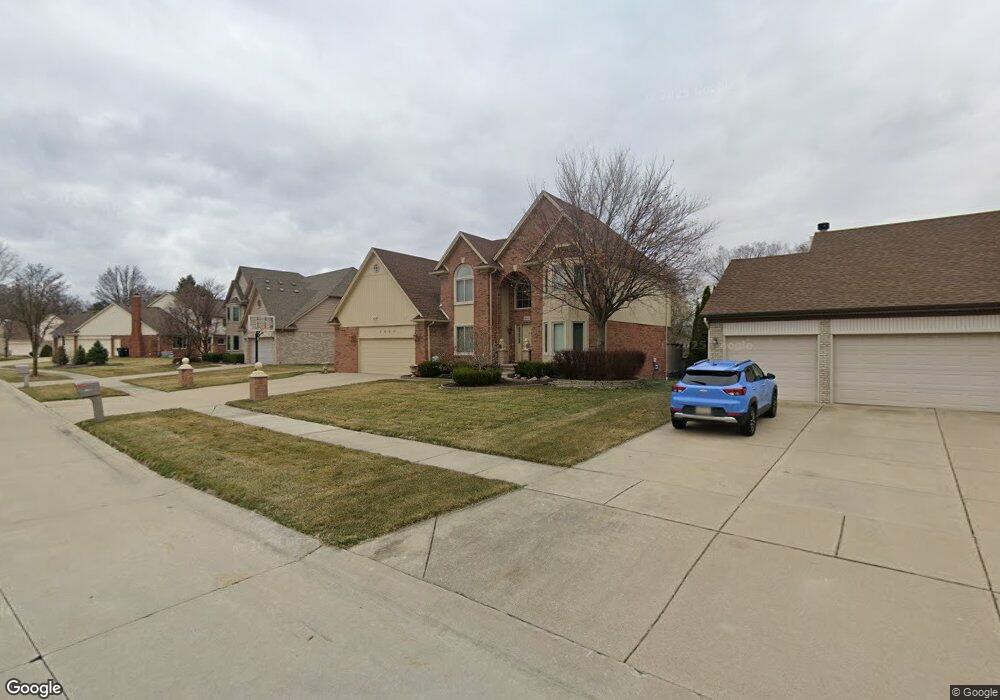5621 Toronto Dr Sterling Heights, MI 48314
Estimated Value: $522,054 - $608,000
4
Beds
3
Baths
2,759
Sq Ft
$208/Sq Ft
Est. Value
About This Home
This home is located at 5621 Toronto Dr, Sterling Heights, MI 48314 and is currently estimated at $573,264, approximately $207 per square foot. 5621 Toronto Dr is a home located in Macomb County with nearby schools including Burr Elementary School, Frank Jeannette Junior High School, and Adlai Stevenson High School.
Ownership History
Date
Name
Owned For
Owner Type
Purchase Details
Closed on
Sep 16, 2011
Sold by
Us Bank National Association
Bought by
Singh Chamkaur and Kaur Rajinder
Current Estimated Value
Purchase Details
Closed on
Sep 3, 2010
Sold by
Abed Sabeh and Abed Ban
Bought by
Us Bank National Association
Purchase Details
Closed on
Jan 16, 2004
Sold by
Abed Sabeh and Abed Ban
Bought by
Abed Sabeh and Abed Ban
Home Financials for this Owner
Home Financials are based on the most recent Mortgage that was taken out on this home.
Original Mortgage
$315,000
Interest Rate
4.37%
Mortgage Type
Stand Alone Refi Refinance Of Original Loan
Create a Home Valuation Report for This Property
The Home Valuation Report is an in-depth analysis detailing your home's value as well as a comparison with similar homes in the area
Home Values in the Area
Average Home Value in this Area
Purchase History
| Date | Buyer | Sale Price | Title Company |
|---|---|---|---|
| Singh Chamkaur | $236,000 | Attorneys Title Agency Llc | |
| Us Bank National Association | $225,250 | None Available | |
| Abed Sabeh | -- | Great Lakes Title Of Mi |
Source: Public Records
Mortgage History
| Date | Status | Borrower | Loan Amount |
|---|---|---|---|
| Previous Owner | Abed Sabeh | $315,000 |
Source: Public Records
Tax History Compared to Growth
Tax History
| Year | Tax Paid | Tax Assessment Tax Assessment Total Assessment is a certain percentage of the fair market value that is determined by local assessors to be the total taxable value of land and additions on the property. | Land | Improvement |
|---|---|---|---|---|
| 2025 | $6,387 | $270,900 | $0 | $0 |
| 2024 | $5,841 | $259,900 | $0 | $0 |
| 2023 | $5,514 | $234,700 | $0 | $0 |
| 2022 | $5,748 | $199,700 | $0 | $0 |
| 2021 | $5,630 | $189,900 | $0 | $0 |
| 2020 | $5,021 | $187,900 | $0 | $0 |
| 2019 | $4,802 | $184,700 | $0 | $0 |
| 2018 | $5,202 | $170,100 | $0 | $0 |
| 2017 | $4,970 | $160,700 | $30,000 | $130,700 |
| 2016 | $4,802 | $160,700 | $0 | $0 |
| 2015 | -- | $158,100 | $0 | $0 |
| 2014 | -- | $132,300 | $0 | $0 |
Source: Public Records
Map
Nearby Homes
- 5859 Calgary Ct
- 5294 Argyle Ct
- 4825 MacEri Cir
- 42152 Tessmer Dr
- 42431 Mound Rd
- 4430 Bayleaf Dr
- 4539 Carlton Rd
- 4601 Braebury Ct Unit 506
- 40665 Drury Rd
- 42512 Beechwood Dr Unit 114
- 42512 Saddle Ln
- 40663 Drury Rd
- 5820 Heights Blvd
- 5793 Heights Dr Unit 5 / Building 3
- 4054 Jayden Ct
- 42389 Mound Rd
- 42401 Mound Rd
- 5573 Branch St
- 4044 Blossom Dr
- 42419 Magnolia Dr
- 5637 Toronto Dr
- 5605 Toronto Dr
- 5653 Toronto Dr
- 5632 Toronto Dr
- 41522 Vancouver Dr
- 41484 Vancouver Dr
- 5648 Toronto Dr
- 5669 Toronto Dr
- 41468 Vancouver Dr
- 41538 Vancouver Dr
- 5664 Toronto Dr
- 41554 Vancouver Dr
- 41452 Vancouver Dr
- 41388 Vancouver Dr
- 5685 Toronto Dr
- 41372 Vancouver Dr
- 41499 Vancouver Dr
- 41515 Vancouver Dr
- 5680 Toronto Dr
- 41483 Vancouver Dr
