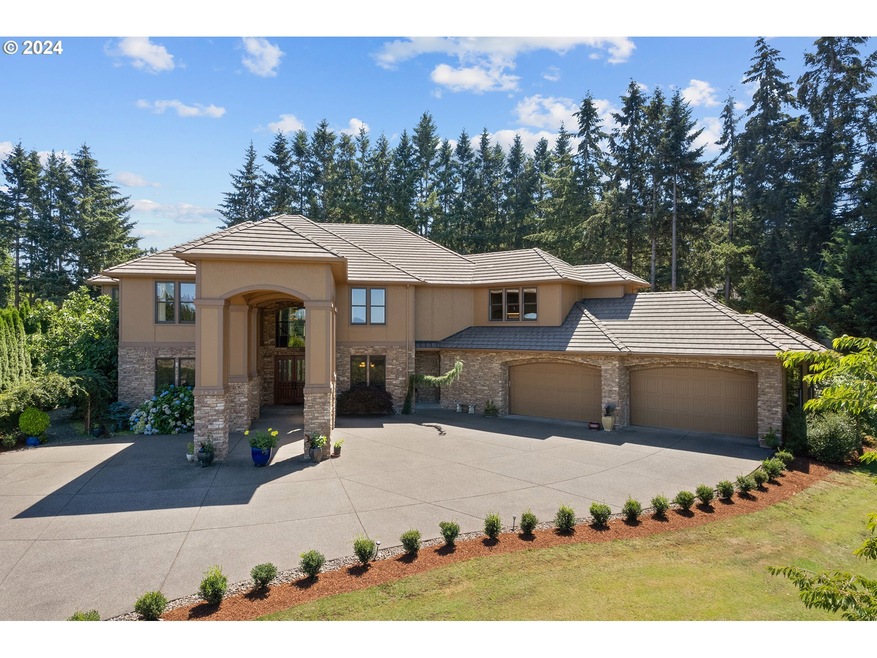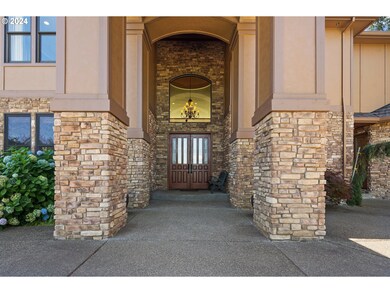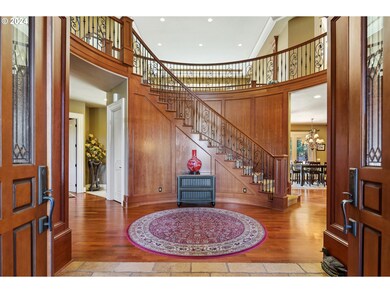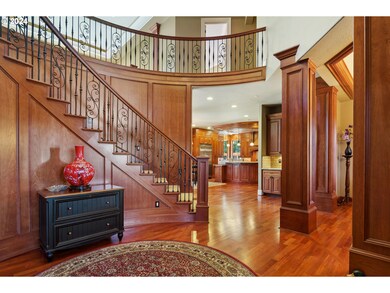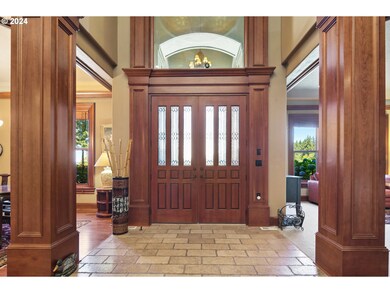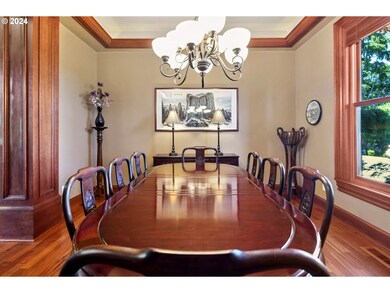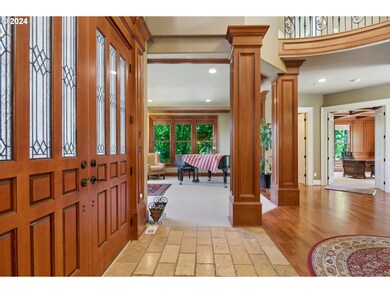A private oasis nestled on a sprawling 1.14-acre parcel in the Stafford corridor of Tualatin, this exceptional estate offers unparalleled privacy and tranquility, surrounded by lush landscaping, towering trees, and breathtaking territorial views of rolling hills and neighboring estates. Custom built in 2007, this meticulously maintained residence spans nearly 5,400 square feet and features four luxurious en-suite bedrooms, each offering a serene retreat with ample space and comfort. The grand primary suite is a highlight, complete with a cozy fireplace, perfect for relaxing evenings. The home also boasts five and a half bathrooms, ensuring convenience and comfort for residents and guests alike. Step inside to discover a stunning interior with soaring ceilings and large windows that flood the space with natural light, creating an inviting and airy atmosphere. The gourmet kitchen is a chef's dream, equipped with high-end appliances, exquisite finishes, and thoughtful design details that make meal preparation a joy.Indulge in relaxation in the immaculately maintained cedar sauna, a spa-like amenity that promotes health and wellness year-round. The outdoor spaces are equally impressive, with beautifully landscaped grounds that provide a peaceful backdrop for outdoor entertaining or quiet contemplation. This property offers a rare opportunity to experience luxury living in a serene setting, with all the amenities and features you could desire. Don't miss your chance to make this extraordinary estate your own.

