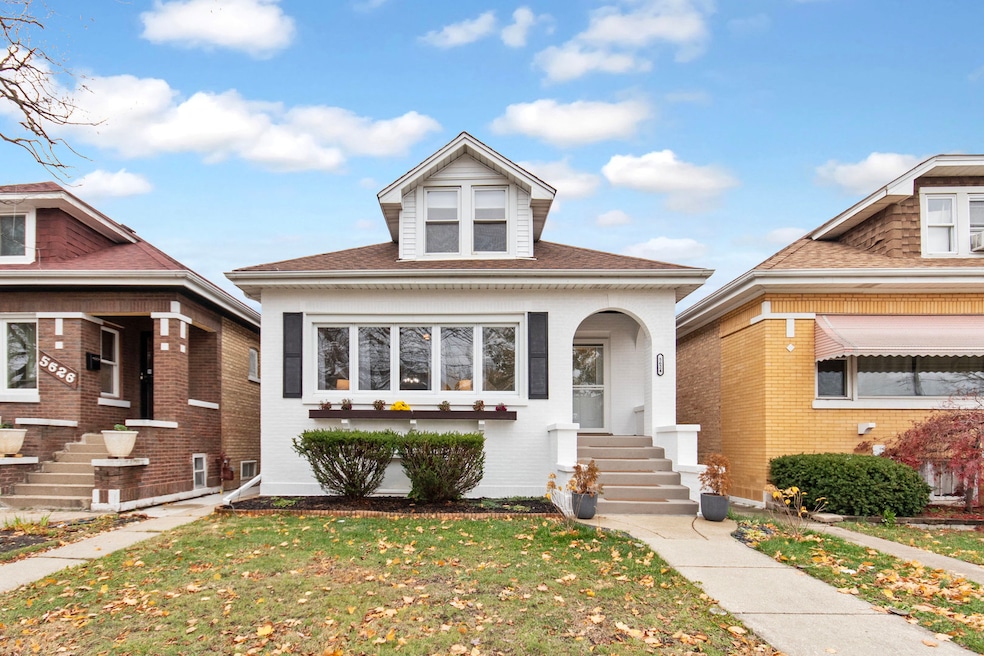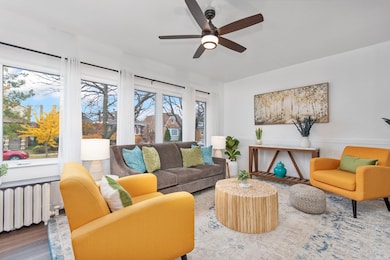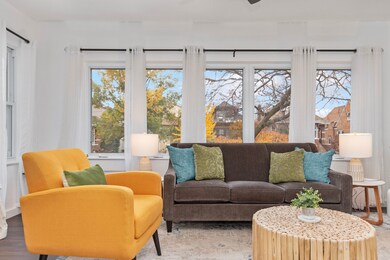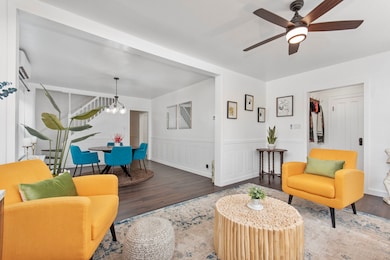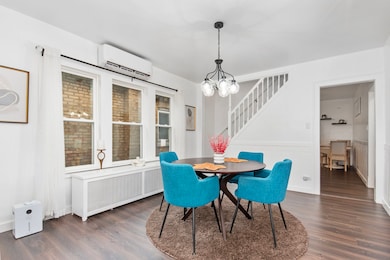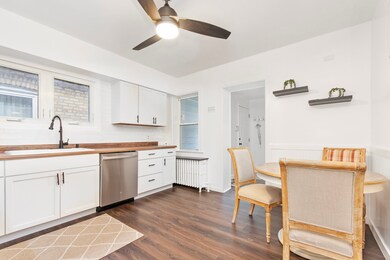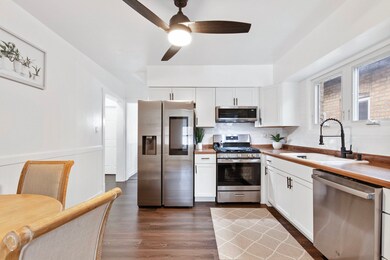
5624 W Henderson St Chicago, IL 60634
Belmont Central NeighborhoodHighlights
- Second Kitchen
- Formal Dining Room
- 2 Car Detached Garage
- Property is near a park
- Stainless Steel Appliances
- 5-minute walk to Chopin Park
About This Home
As of January 2025Calling H&B by tomorrow 12/28 @6pm! Seller willing to help with closing costs! Fully Renovated and Move-In Ready! Welcome to this beautifully rehabbed 5-bedroom, 2.5-bathroom brick bungalow, where modern style meets timeless charm. Located in a prime neighborhood with excellent schools, this home is perfect for families seeking space, comfort, and convenience. With five generously sized bedrooms and a thoughtfully designed floor plan, there's plenty of room for everyone. The fully finished basement offers a 2nd kitchen, providing a versatile space for extended family, entertaining, or even a private guest suite. Newly built garage! The exterior is just as impressive, with classic brickwork that exudes curb appeal and a backyard perfect for kids to play or for weekend gatherings. Situated near parks, shopping, and top-rated schools, this home truly has it all. Don't miss your chance to own this modern masterpiece-schedule your showing today! Seller willing to help with closing costs if sold before January 20, 2025!
Last Agent to Sell the Property
Smart Home Realty License #475190547 Listed on: 12/03/2024
Home Details
Home Type
- Single Family
Est. Annual Taxes
- $5,042
Year Built
- Built in 1927 | Remodeled in 2024
Parking
- 2 Car Detached Garage
Home Design
- Bungalow
- Brick Exterior Construction
- Asphalt Roof
Interior Spaces
- 2,544 Sq Ft Home
- 1.5-Story Property
- Family Room
- Living Room
- Formal Dining Room
Kitchen
- Second Kitchen
- Range<<rangeHoodToken>>
- Dishwasher
- Stainless Steel Appliances
Bedrooms and Bathrooms
- 5 Bedrooms
- 5 Potential Bedrooms
Laundry
- Laundry Room
- Dryer
- Washer
Finished Basement
- Basement Fills Entire Space Under The House
- Finished Basement Bathroom
Utilities
- Zoned Heating and Cooling
- Two Cooling Systems Mounted To A Wall/Window
- Heating System Uses Natural Gas
Additional Features
- Paved or Partially Paved Lot
- Property is near a park
Listing and Financial Details
- Senior Tax Exemptions
- Homeowner Tax Exemptions
Ownership History
Purchase Details
Home Financials for this Owner
Home Financials are based on the most recent Mortgage that was taken out on this home.Purchase Details
Home Financials for this Owner
Home Financials are based on the most recent Mortgage that was taken out on this home.Purchase Details
Purchase Details
Home Financials for this Owner
Home Financials are based on the most recent Mortgage that was taken out on this home.Similar Homes in the area
Home Values in the Area
Average Home Value in this Area
Purchase History
| Date | Type | Sale Price | Title Company |
|---|---|---|---|
| Warranty Deed | $481,000 | Fidelity National Title | |
| Warranty Deed | $481,000 | Fidelity National Title | |
| Deed | $330,000 | None Listed On Document | |
| Interfamily Deed Transfer | -- | None Available | |
| Deed | -- | First American Title |
Mortgage History
| Date | Status | Loan Amount | Loan Type |
|---|---|---|---|
| Open | $201,000 | New Conventional | |
| Closed | $201,000 | New Conventional | |
| Previous Owner | $231,000 | Construction | |
| Previous Owner | $36,300 | Stand Alone Second | |
| Previous Owner | $225,100 | Stand Alone First | |
| Previous Owner | $231,400 | FHA |
Property History
| Date | Event | Price | Change | Sq Ft Price |
|---|---|---|---|---|
| 01/28/2025 01/28/25 | Sold | $481,000 | +0.4% | $189 / Sq Ft |
| 12/29/2024 12/29/24 | Pending | -- | -- | -- |
| 12/08/2024 12/08/24 | Price Changed | $479,000 | -4.0% | $188 / Sq Ft |
| 12/03/2024 12/03/24 | For Sale | $499,000 | +51.2% | $196 / Sq Ft |
| 12/21/2023 12/21/23 | Sold | $330,000 | -5.7% | $145 / Sq Ft |
| 11/22/2023 11/22/23 | Pending | -- | -- | -- |
| 11/12/2023 11/12/23 | Price Changed | $350,000 | -4.1% | $153 / Sq Ft |
| 10/09/2023 10/09/23 | Price Changed | $365,000 | -2.7% | $160 / Sq Ft |
| 09/22/2023 09/22/23 | For Sale | $375,000 | -- | $164 / Sq Ft |
Tax History Compared to Growth
Tax History
| Year | Tax Paid | Tax Assessment Tax Assessment Total Assessment is a certain percentage of the fair market value that is determined by local assessors to be the total taxable value of land and additions on the property. | Land | Improvement |
|---|---|---|---|---|
| 2024 | $5,043 | $32,000 | $13,125 | $18,875 |
| 2023 | $4,877 | $29,853 | $10,500 | $19,353 |
| 2022 | $4,877 | $29,853 | $10,500 | $19,353 |
| 2021 | $5,031 | $31,000 | $10,500 | $20,500 |
| 2020 | $3,139 | $19,666 | $4,687 | $14,979 |
| 2019 | $3,201 | $22,097 | $4,687 | $17,410 |
| 2018 | $4,381 | $25,599 | $4,687 | $20,912 |
| 2017 | $4,154 | $22,663 | $4,125 | $18,538 |
| 2016 | $4,041 | $22,663 | $4,125 | $18,538 |
| 2015 | $3,933 | $24,074 | $4,125 | $19,949 |
| 2014 | $3,763 | $22,836 | $3,750 | $19,086 |
| 2013 | $3,788 | $23,444 | $3,750 | $19,694 |
Agents Affiliated with this Home
-
Jorge Torrescano

Seller's Agent in 2025
Jorge Torrescano
Smart Home Realty
(773) 698-3770
2 in this area
31 Total Sales
-
Chanena Tapia

Buyer's Agent in 2025
Chanena Tapia
Tapia Realty, Inc.
(773) 552-2460
7 in this area
60 Total Sales
-
John Broda

Seller's Agent in 2023
John Broda
Epique Realty
(815) 847-0359
1 in this area
84 Total Sales
-
NON-NWIAR Member
N
Buyer's Agent in 2023
NON-NWIAR Member
NorthWest Illinois Alliance of REALTORS®
Map
Source: Midwest Real Estate Data (MRED)
MLS Number: 12220121
APN: 13-20-420-027-0000
- 5649 W School St
- 3444 N Central Ave
- 5515 W Henderson St
- 3450 N Central Ave
- 5639 W Cornelia Ave
- 5529 W Cornelia Ave
- 5434 W School St
- 5404 W Henderson St
- 5416 W Belmont Ave
- 5343 W Henderson St
- 5823 W Addison St
- 5930 W School St
- 3115 N Marmora Ave
- 5945 W Cornelia Ave
- 5255 W Henderson St
- 3633 N Lotus Ave
- 3134 N Mason Ave
- 5927 W Addison St Unit 2D
- 3746 N Central Ave Unit 1H
- 5221 W Cornelia Ave
