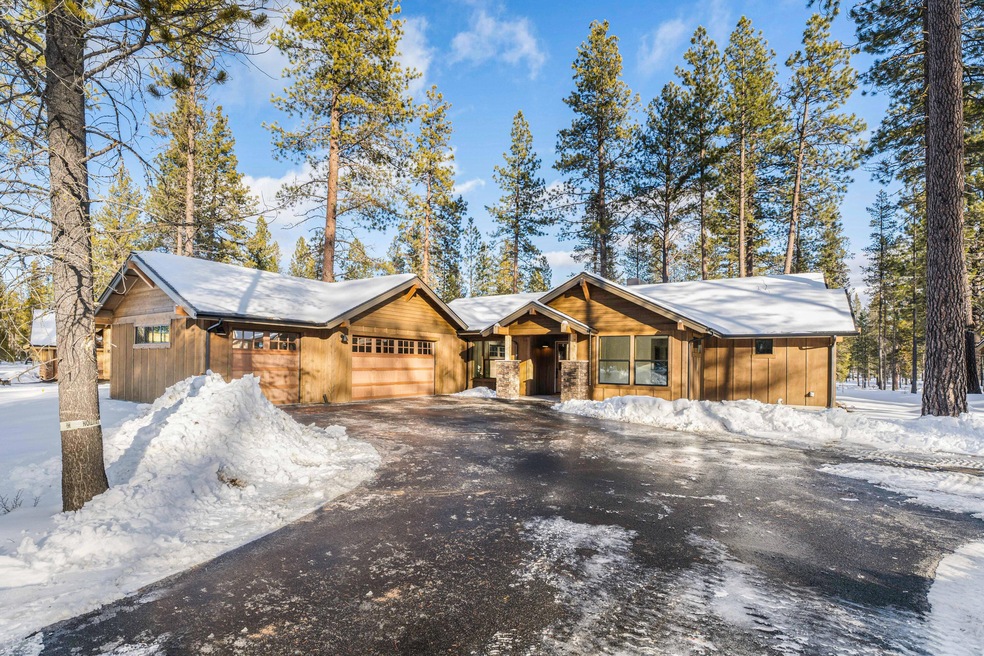
Highlights
- Golf Course Community
- Fitness Center
- Resort Property
- Cascade Middle School Rated A-
- New Construction
- Gated Community
About This Home
As of May 2025REDUCED PRICING - Builder Spring sale offered for a limited time! Experience resort living in this thoughtfully designed single level home. This 3,178 SF home offers 4 bedrooms with a spacious great room and open floor plan. Featuring a dedicated primary suite and 3 additional bedrooms, the home blends modern comfort, functionality and luxury under one roof. The primary features a bathroom with free standing tub, tile shower and walk-in closet. Two bedrooms share a convenient jack-and-jill style bathroom. The gourmet kitchen features quartz island, Jenn-Air appliances and custom cabinetry. Enjoy a spacious 3-car garage for all of your Central Oregon gear. Certified Earth Advantage home. Owners enjoy exclusive access to Caldera Springs amenities including the Forest House fitness & aquatics, Quarry Pool, 9-hole golf, pickleball, tennis and much more. 20 minutes to Bend, 20 miles to world-class skiing at Mt. Bachelor, and convenient access to lakes and rivers - location can't be beat!
Last Agent to Sell the Property
Sunriver Realty License #200902007 Listed on: 02/17/2025
Home Details
Home Type
- Single Family
Est. Annual Taxes
- $2,042
Year Built
- Built in 2025 | New Construction
Lot Details
- 0.41 Acre Lot
- Landscaped
- Level Lot
- Front and Back Yard Sprinklers
- Property is zoned F2, DR, WA, F2, DR, WA
HOA Fees
- $365 Monthly HOA Fees
Parking
- 3 Car Attached Garage
- Garage Door Opener
- Driveway
Property Views
- Territorial
- Neighborhood
Home Design
- Home is estimated to be completed on 1/7/25
- Northwest Architecture
- Stem Wall Foundation
- Frame Construction
- Composition Roof
- Metal Roof
Interior Spaces
- 3,178 Sq Ft Home
- 1-Story Property
- Open Floorplan
- Built-In Features
- Vaulted Ceiling
- Gas Fireplace
- Double Pane Windows
- Vinyl Clad Windows
- Great Room with Fireplace
- Home Office
- Laundry Room
Kitchen
- Eat-In Kitchen
- Oven
- Cooktop with Range Hood
- Microwave
- Dishwasher
- Kitchen Island
- Stone Countertops
- Disposal
Flooring
- Wood
- Carpet
- Tile
Bedrooms and Bathrooms
- 4 Bedrooms
- Linen Closet
- Walk-In Closet
- Jack-and-Jill Bathroom
- Double Vanity
- Bathtub with Shower
- Bathtub Includes Tile Surround
Home Security
- Carbon Monoxide Detectors
- Fire and Smoke Detector
Schools
- Three Rivers Elementary School
Utilities
- Forced Air Heating and Cooling System
- Heating System Uses Natural Gas
- Tankless Water Heater
- Phone Available
- Cable TV Available
Additional Features
- Earth Advantage Certified Home
- Patio
Listing and Financial Details
- Short Term Rentals Allowed
- Assessor Parcel Number 286764
Community Details
Overview
- Resort Property
- Built by Stone Bridge Homes NW LLC
- Caldera Springs Subdivision
- On-Site Maintenance
- Maintained Community
- The community has rules related to covenants, conditions, and restrictions
Amenities
- Restaurant
- Clubhouse
Recreation
- Golf Course Community
- Tennis Courts
- Pickleball Courts
- Sport Court
- Community Playground
- Fitness Center
- Community Pool
- Park
- Trails
Security
- Security Service
- Gated Community
- Building Fire-Resistance Rating
Similar Homes in Bend, OR
Home Values in the Area
Average Home Value in this Area
Property History
| Date | Event | Price | Change | Sq Ft Price |
|---|---|---|---|---|
| 05/07/2025 05/07/25 | Sold | $1,640,000 | -1.5% | $516 / Sq Ft |
| 04/22/2025 04/22/25 | Pending | -- | -- | -- |
| 04/11/2025 04/11/25 | Price Changed | $1,665,000 | -1.2% | $524 / Sq Ft |
| 03/20/2025 03/20/25 | Price Changed | $1,685,000 | -2.9% | $530 / Sq Ft |
| 03/06/2025 03/06/25 | Price Changed | $1,735,000 | -1.4% | $546 / Sq Ft |
| 02/17/2025 02/17/25 | For Sale | $1,759,900 | -- | $554 / Sq Ft |
Tax History Compared to Growth
Agents Affiliated with this Home
-
L
Seller's Agent in 2025
Linda Dorr-Fagan
Sunriver Realty
(541) 948-9667
133 in this area
141 Total Sales
-
L
Seller Co-Listing Agent in 2025
Lindsay Kuzara
Sunriver Realty
(541) 901-2908
36 in this area
42 Total Sales
-
M
Buyer's Agent in 2025
Megan Power
Cascade Hasson SIR
(541) 610-7318
2 in this area
99 Total Sales
Map
Source: Oregon Datashare
MLS Number: 220195947
- 0 Elk Run Dr Unit 503 220204861
- 0 Elk Run Dr Unit 502 220204858
- 0 Elk Run Dr Unit 501
- 56217 Rockcress Ln Unit 445
- 17800 Preservation Loop Unit 489
- 17745 Preservation Loop Unit 472
- 17739 Preservation Loop Unit 473
- 17736 Preservation Loop Unit 482
- 17727 Redtail Loop Unit 475
- 17723 Redtail Loop Unit 476
- 17719 Redtail Loop Unit 477
- 0 Preservation Loop Unit 474 220203448
- 56318 Elk Run Dr Unit 409
- 56210 Mirror Rock Loop
- 56272 Mirror Rock Loop Unit 387
- 56229 Trailmere Cir
- 56300 Trailmere Cir Unit 246
- 56290 Sable Rock Loop Unit 257
- 56337 Mirror Rock Loop Unit 334
- 56393 Elk Run Dr Unit 419






