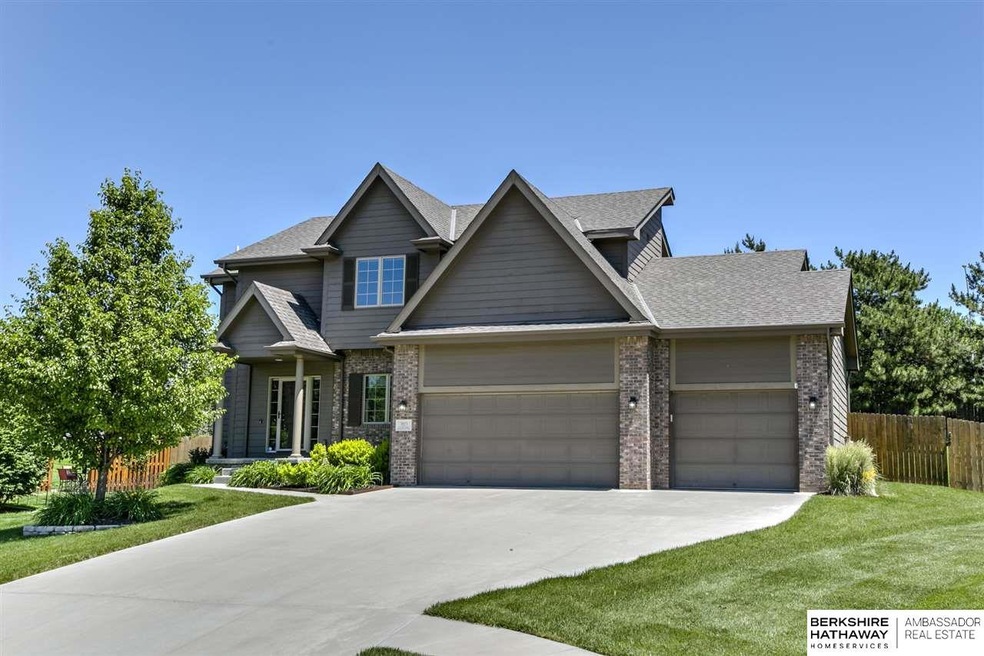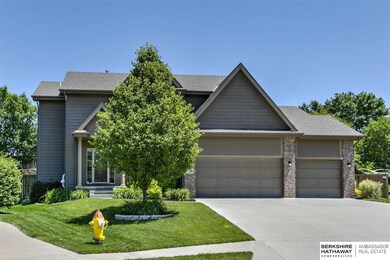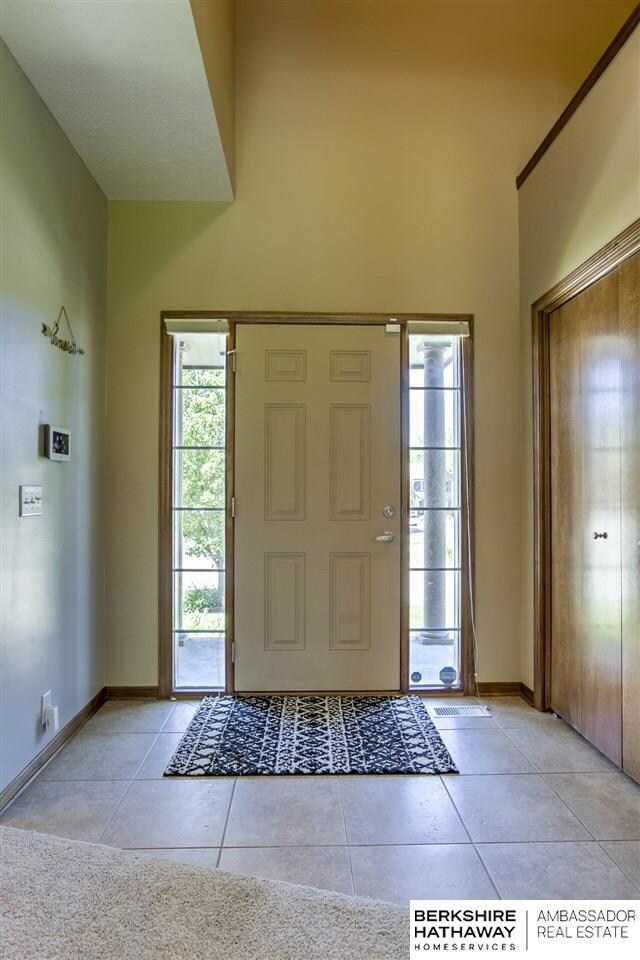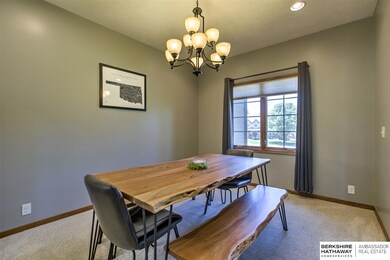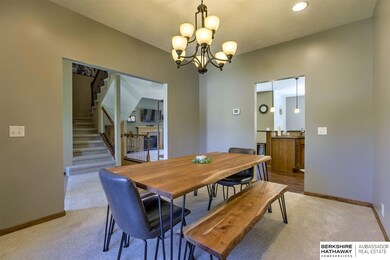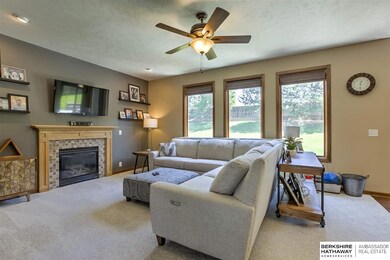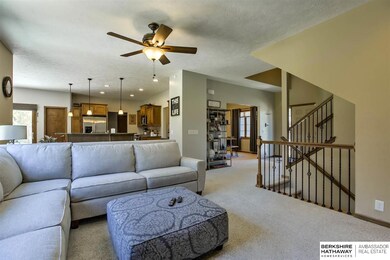
5625 S 169th St Omaha, NE 68135
Mission Park NeighborhoodHighlights
- Spa
- Engineered Wood Flooring
- <<bathWithWhirlpoolToken>>
- Willowdale Elementary School Rated A
- Main Floor Bedroom
- Formal Dining Room
About This Home
As of August 2020GORGEOUS true 5 bed home in the Millard West district! Walking distance to elementary, middle, and high schools! Nestled on a private .35 ACRE lot with stunning professional landscaping, this gorgeous home features a Custom Designed Outdoor Kitchen w/Refrigerator, Gas Grill & Gas Firepit! Stunning Kitchen w/Granite, Birch Cabinets, Gas Range, Walk-in Pantry & All SS Appliances Stay. The Open Plan has a 5th Bed on the Main Floor plus a Flex Room, Dropzone & 2Story Entry. Second floor features a large master suite with walk-in closet, whirlpool tub, shower & dual sinks, 2nd Floor Laundry (washer & dryer stay), three additional bedrooms, and guest bathroom with granite and dual sinks. Lots of new LIGHT and BRIGHT interior paint, and newer carpet. Spacious finished basement is currently set up as a STUNNING master suite, but makes for an incredible family living space, with a with ¾ Bath, and still boasts TONS of storage! Less than a Block to the YMCA, and a quick trip to awesome parks,
Last Agent to Sell the Property
BHHS Ambassador Real Estate License #20060289 Listed on: 06/12/2020

Home Details
Home Type
- Single Family
Est. Annual Taxes
- $6,280
Year Built
- Built in 2012
Lot Details
- 0.35 Acre Lot
- Lot Dimensions are 43.06 x 165.36 x 168.15 x 130.12
- Property is Fully Fenced
- Privacy Fence
- Wood Fence
- Sprinkler System
HOA Fees
- $8 Monthly HOA Fees
Parking
- 3 Car Attached Garage
- Garage Door Opener
Home Design
- Brick Exterior Construction
- Composition Roof
- Concrete Perimeter Foundation
- Hardboard
Interior Spaces
- 2-Story Property
- Ceiling height of 9 feet or more
- Ceiling Fan
- Window Treatments
- Two Story Entrance Foyer
- Living Room with Fireplace
- Formal Dining Room
- Basement
- Sump Pump
- <<OvenToken>>
Flooring
- Engineered Wood
- Wall to Wall Carpet
- Ceramic Tile
- Vinyl
Bedrooms and Bathrooms
- 5 Bedrooms
- Main Floor Bedroom
- Walk-In Closet
- <<bathWithWhirlpoolToken>>
- Shower Only
- Spa Bath
Outdoor Features
- Spa
- Patio
Schools
- Willowdale Elementary School
- Russell Middle School
- Millard West High School
Utilities
- Forced Air Heating and Cooling System
- Heating System Uses Gas
- Cable TV Available
Community Details
- Mission Park Subdivision
Listing and Financial Details
- Assessor Parcel Number 1765000034
Ownership History
Purchase Details
Home Financials for this Owner
Home Financials are based on the most recent Mortgage that was taken out on this home.Purchase Details
Home Financials for this Owner
Home Financials are based on the most recent Mortgage that was taken out on this home.Purchase Details
Home Financials for this Owner
Home Financials are based on the most recent Mortgage that was taken out on this home.Purchase Details
Home Financials for this Owner
Home Financials are based on the most recent Mortgage that was taken out on this home.Similar Homes in the area
Home Values in the Area
Average Home Value in this Area
Purchase History
| Date | Type | Sale Price | Title Company |
|---|---|---|---|
| Survivorship Deed | $360,000 | None Available | |
| Warranty Deed | $355,000 | Ambassador Title Services | |
| Warranty Deed | $272,000 | None Available | |
| Corporate Deed | $32,000 | None Available |
Mortgage History
| Date | Status | Loan Amount | Loan Type |
|---|---|---|---|
| Open | $342,000 | New Conventional | |
| Closed | $337,250 | New Conventional | |
| Previous Owner | $36,700 | Commercial | |
| Previous Owner | $264,787 | FHA | |
| Previous Owner | $217,000 | Construction |
Property History
| Date | Event | Price | Change | Sq Ft Price |
|---|---|---|---|---|
| 08/24/2020 08/24/20 | Sold | $360,000 | 0.0% | $118 / Sq Ft |
| 06/26/2020 06/26/20 | Pending | -- | -- | -- |
| 06/19/2020 06/19/20 | Price Changed | $360,000 | -1.4% | $118 / Sq Ft |
| 06/12/2020 06/12/20 | For Sale | $365,000 | +2.8% | $119 / Sq Ft |
| 10/18/2019 10/18/19 | Sold | $355,000 | 0.0% | $116 / Sq Ft |
| 09/18/2019 09/18/19 | Pending | -- | -- | -- |
| 09/13/2019 09/13/19 | For Sale | $355,000 | -- | $116 / Sq Ft |
Tax History Compared to Growth
Tax History
| Year | Tax Paid | Tax Assessment Tax Assessment Total Assessment is a certain percentage of the fair market value that is determined by local assessors to be the total taxable value of land and additions on the property. | Land | Improvement |
|---|---|---|---|---|
| 2023 | $7,768 | $390,200 | $32,600 | $357,600 |
| 2022 | $7,317 | $346,200 | $32,600 | $313,600 |
| 2021 | $6,539 | $311,000 | $32,600 | $278,400 |
| 2020 | $6,594 | $311,000 | $32,600 | $278,400 |
| 2019 | $6,280 | $295,300 | $32,600 | $262,700 |
| 2018 | $6,367 | $295,300 | $32,600 | $262,700 |
| 2017 | $6,148 | $274,200 | $32,600 | $241,600 |
| 2016 | $6,148 | $289,400 | $27,500 | $261,900 |
| 2015 | $5,506 | $270,500 | $25,700 | $244,800 |
| 2014 | $5,506 | $253,900 | $25,700 | $228,200 |
Agents Affiliated with this Home
-
Adam Briley

Seller's Agent in 2020
Adam Briley
BHHS Ambassador Real Estate
(402) 680-5733
5 in this area
1,242 Total Sales
-
Aubrey Sookram

Seller Co-Listing Agent in 2020
Aubrey Sookram
BHHS Ambassador Real Estate
(402) 570-6910
1 in this area
132 Total Sales
-
Liz Kelly

Buyer's Agent in 2020
Liz Kelly
BHHS Ambassador Real Estate
(402) 871-7347
1 in this area
101 Total Sales
-
Lori Martens
L
Seller's Agent in 2019
Lori Martens
BHHS Ambassador Real Estate
(402) 616-4140
2 Total Sales
Map
Source: Great Plains Regional MLS
MLS Number: 22014356
APN: 6500-0034-17
- 16712 V St
- 5801 S 167th Ave
- 5807 S 167th Ave
- 5217 S 167th St
- 16627 Weir St
- 6007 S 166th Ave
- 5118 S 167th Ave
- 5508 S 165th St
- 5418 S 165th St
- 16537 Weir St
- 6024 S 166th Cir
- 5210 S 165th St
- 17027 Cinnamon Cir
- 16709 Washington St
- 5013 S 169th Cir
- 5510 S 173rd Ave
- 16821 O Cir
- 16367 Y St
- 5071 S 173rd St
- 6015 S 163rd Cir
