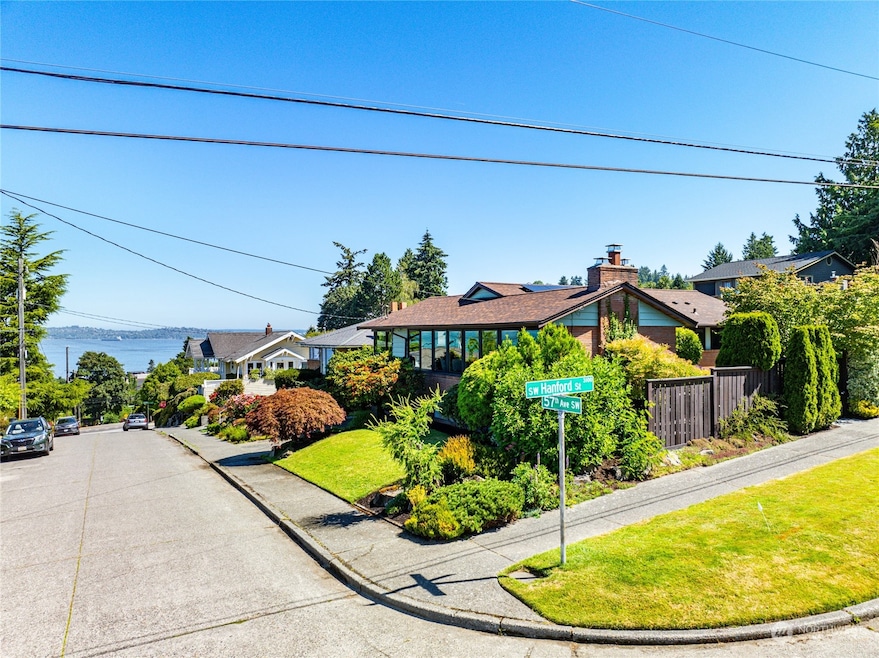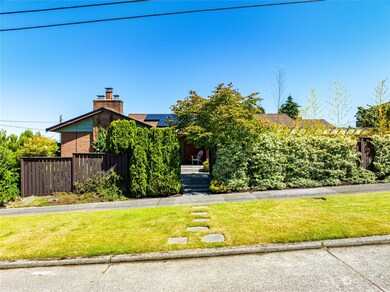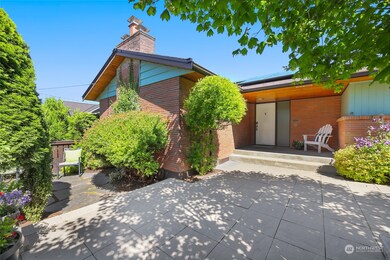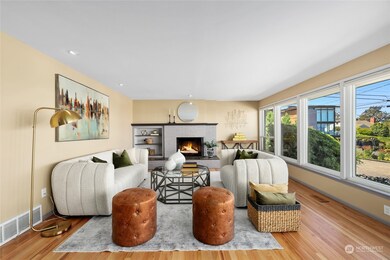
$1,395,000
- 2 Beds
- 2.5 Baths
- 1,562 Sq Ft
- 525 W Prospect St
- Unit A
- Seattle, WA
Breathtaking panoramic views and a magnificent backyard garden make this stunning Penthouse a truly unique opportunity. Nestled in an exclusive boutique building with just one other unit, it blends the benefits of condo living with the charm of Queen Anne's premier residential neighborhood. Savor views of the cityscape, Space Needle, Olympics & Puget Sound from the deck or retreat indoors to the
Dorothee Graham COMPASS






