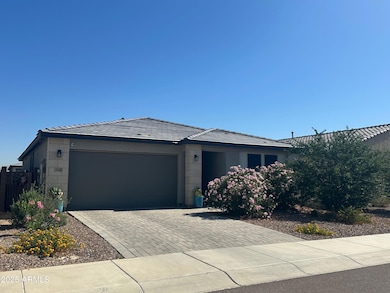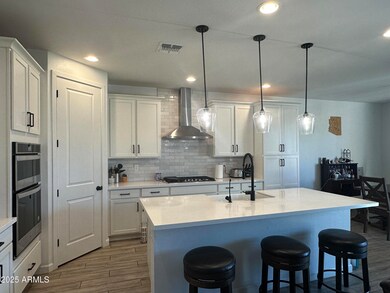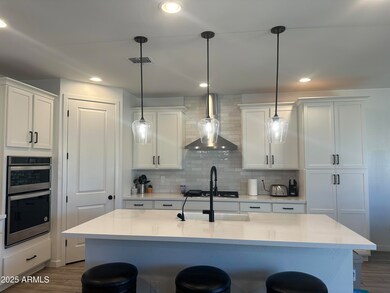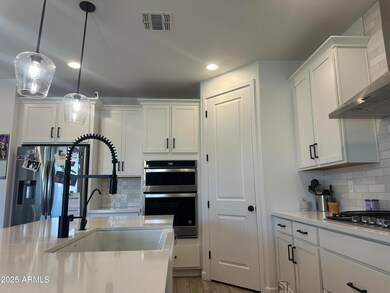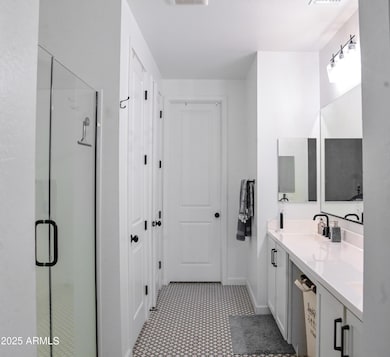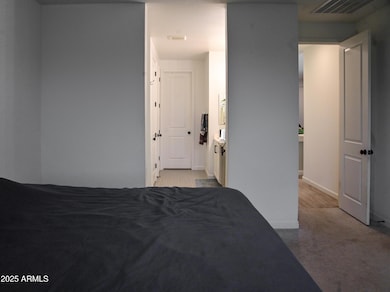5626 W Western Star Blvd Laveen, AZ 85339
Laveen NeighborhoodHighlights
- Above Ground Spa
- Mountain View
- Eat-In Kitchen
- Phoenix Coding Academy Rated A
- Covered patio or porch
- Double Pane Windows
About This Home
*FREE 1ST MONTH* w/ a 12 month signed lease & DEPOSIT by July 10, 2025.
Beautiful 3-bedroom + office, 2.5-bath home in desirable Estrella Crossing. Built in 2021, this open-concept home features neutral finishes throughout, a spacious kitchen/family room layout, and a private backyard with a hot tub—with a chill feature perfect for relaxing even in the summer months.
Energy-efficient upgrades include solar panels, a Tesla charging station, and a Powerwall battery system to maintain power during outages. The dedicated office offers a flexible workspace, and the 2-car garage provides added storage.
Located in a newer community with parks, walking paths, and close access to the Loop 202 freeway. The area is experiencing rapid growth with new restaurants, shopping, and amenities
Home Details
Home Type
- Single Family
Est. Annual Taxes
- $3,205
Year Built
- Built in 2022
Lot Details
- 6,463 Sq Ft Lot
- Desert faces the front and back of the property
- Wood Fence
- Artificial Turf
- Front and Back Yard Sprinklers
Parking
- 2 Car Garage
- Electric Vehicle Home Charger
Home Design
- Wood Frame Construction
- Tile Roof
- Stucco
Interior Spaces
- 1,953 Sq Ft Home
- 1-Story Property
- Ceiling height of 9 feet or more
- Double Pane Windows
- ENERGY STAR Qualified Windows
- Tile Flooring
- Mountain Views
Kitchen
- Eat-In Kitchen
- Built-In Microwave
- Kitchen Island
Bedrooms and Bathrooms
- 3 Bedrooms
- 2 Bathrooms
Laundry
- Dryer
- Washer
Outdoor Features
- Above Ground Spa
- Covered patio or porch
Schools
- Laveen Elementary School
- Paseo Pointe Middle School
- Betty Fairfax High School
Utilities
- Central Air
- Heating System Uses Natural Gas
- High Speed Internet
Listing and Financial Details
- Property Available on 7/15/25
- Rent includes sewer, pest control svc, garbage collection
- 12-Month Minimum Lease Term
- Tax Lot 96
- Assessor Parcel Number 300-06-679
Community Details
Overview
- Property has a Home Owners Association
- Legacy At Hudson Association
- Built by Ashton Woods
- Estrella Crossing Subdivision
Recreation
- Bike Trail
Pet Policy
- Pets Allowed
Map
Source: Arizona Regional Multiple Listing Service (ARMLS)
MLS Number: 6872738
APN: 300-06-679
- 5721 W Coplen Farms Rd
- 5722 W Coplen Farms Rd
- 5513 W San Gabriel Ave
- 10625 S 55th Dr
- 5819 W Coplen Farms Rd
- 5826 W Sunrise Dr
- 10428 S 54th Ln
- 5824 W Coplen Farms Rd
- 5828 W Coplen Farms Rd
- 5441 W Western Star Blvd
- 5832 W Coplen Farms Rd
- 5822 W Lodge Dr
- 5836 W Coplen Farms Rd
- 5840 W Coplen Farms Rd
- 10322 S 58th Ln
- 10318 S 58th Ln
- 10314 S 58th Ln
- 10924 S 55th Ln
- 10306 S 58th Ln
- 5420 W Western Star Blvd
- 5722 W Coplen Farms Rd
- 5639 W Walatowa St
- 5643 W Walatowa St
- 5355 W Stargazer Place
- 5341 W Western Star Blvd
- 5621 W Rainwater Dr
- 5221 W San Gabriel Ave
- 10622 S 52nd Ln
- 5707 W Milada Dr
- 5811 W Siesta Way
- 5225 W Siesta Way
- 9100 S 59th Ave
- 8450 S 59th Ave
- 9015 S 50th Ln
- 8449 S 59th Ave
- 4615 W Corral Rd
- 4934 W Desert Dr
- 4521 W Paseo Way
- 9710 S 45th Ave
- 8050 S 59th Ave

