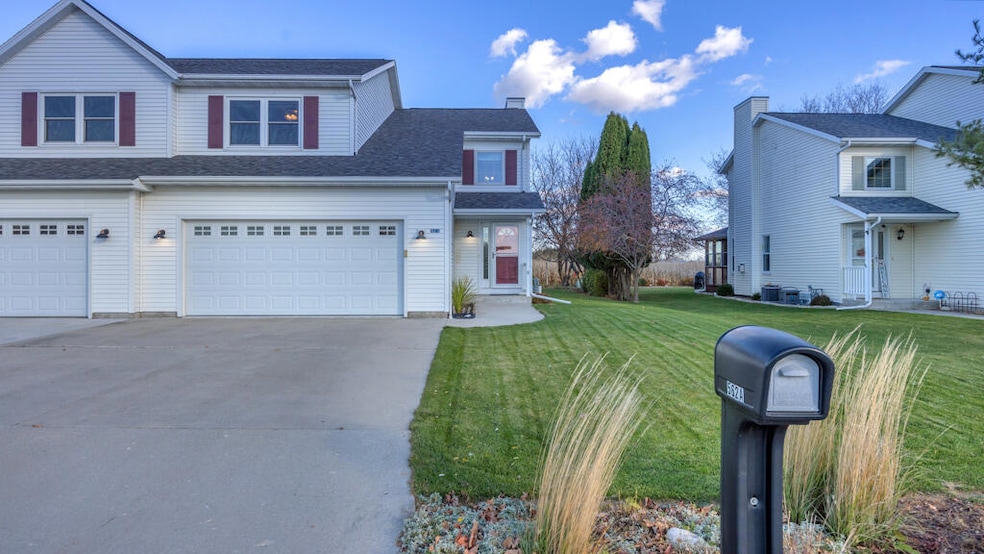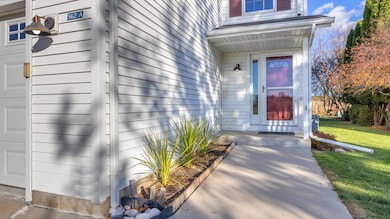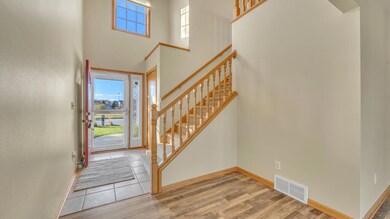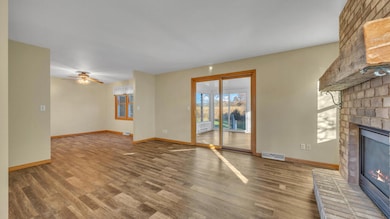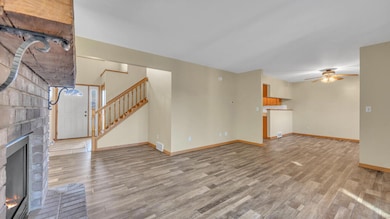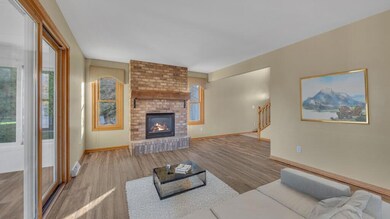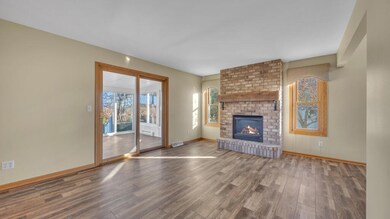562A Crestwood Dr Unit A Elkhart Lake, WI 53020
Estimated payment $2,143/month
Total Views
579
3
Beds
1.5
Baths
1,468
Sq Ft
$249
Price per Sq Ft
Highlights
- No HOA
- 2 Car Attached Garage
- Water Softener is Owned
- Elkhart Lake Elementary/Middle School Rated 9+
- Level Entry For Accessibility
About This Home
First time offered! This beautifully maintained and updated 2-story, 3-bedroom cono features an open-concept main floor with gas fireplace and newer flooring. The added sunroom overlooks nature's beauty with serene sunrise views. and is the perfect spot to relax with a book or beverage. The lower level is stubbed for a future bath, offering room to expand. Enjoy the ease of no-fee condo livingno HOA dues! Recent updates include a newer roof and dual water heaters. Located in the sought-after Village of Elkhart Lake near Road America, boutique shops, dining, and vibrant lake life.
Property Details
Home Type
- Condominium
Est. Annual Taxes
- $2,675
Parking
- 2 Car Attached Garage
Home Design
- Vinyl Siding
Interior Spaces
- 1,468 Sq Ft Home
- 2-Story Property
- Basement Fills Entire Space Under The House
Kitchen
- Oven
- Range
- Microwave
- Dishwasher
- Disposal
Bedrooms and Bathrooms
- 3 Bedrooms
Laundry
- Dryer
- Washer
Schools
- Elkhart Lake Elementary School
- Elkhart Lake High School
Additional Features
- Level Entry For Accessibility
- Water Softener is Owned
Community Details
- No Home Owners Association
Listing and Financial Details
- Exclusions: Seller Personal Property
- Assessor Parcel Number 59121586201
Map
Create a Home Valuation Report for This Property
The Home Valuation Report is an in-depth analysis detailing your home's value as well as a comparison with similar homes in the area
Home Values in the Area
Average Home Value in this Area
Tax History
| Year | Tax Paid | Tax Assessment Tax Assessment Total Assessment is a certain percentage of the fair market value that is determined by local assessors to be the total taxable value of land and additions on the property. | Land | Improvement |
|---|---|---|---|---|
| 2024 | $2,922 | $198,100 | $20,000 | $178,100 |
| 2023 | $2,349 | $198,100 | $20,000 | $178,100 |
| 2022 | $2,585 | $157,100 | $17,500 | $139,600 |
| 2021 | $2,690 | $157,100 | $17,500 | $139,600 |
| 2020 | $2,768 | $157,100 | $17,500 | $139,600 |
| 2019 | $2,701 | $157,100 | $17,500 | $139,600 |
| 2018 | $2,600 | $157,100 | $17,500 | $139,600 |
| 2017 | $2,606 | $157,100 | $17,500 | $139,600 |
| 2016 | $2,637 | $157,100 | $17,500 | $139,600 |
| 2015 | $2,687 | $157,100 | $17,500 | $139,600 |
| 2014 | $2,588 | $157,100 | $17,500 | $139,600 |
Source: Public Records
Property History
| Date | Event | Price | List to Sale | Price per Sq Ft |
|---|---|---|---|---|
| 11/07/2025 11/07/25 | For Sale | $365,000 | -- | $249 / Sq Ft |
Source: Metro MLS
Source: Metro MLS
MLS Number: 1942147
APN: 59121586201
Nearby Homes
- Lexington Plan at Victory Park
- Barrington Plan at Victory Park
- Hawthorne Plan at Victory Park
- Woodhaven Plan at Victory Park
- Briarwood Plan at Victory Park
- Wilshire Plan at Victory Park
- Wilmington Plan at Victory Park
- Rochester Plan at Victory Park
- Remington Plan at Victory Park
- Birchwood Plan at Victory Park
- Prairieview Plan at Victory Park
- Hartford Plan at Victory Park
- Hampton Plan at Victory Park
- Glendale Bi-Level Plan at Victory Park
- Lancaster Plan at Victory Park
- Devonshire Plan at Victory Park
- Preston Plan at Victory Park
- Oxford Plan at Victory Park
- Riverview Plan at Victory Park
- Coventry Plan at Victory Park
- 150 Leonard's Way
- 311 Deerwood Ln
- N7278 Birch Tree Rd
- 839 Crystal Rd
- 55 Chicago St
- 1010 River Trail Cir
- 204 Edna St
- 365 Way
- 223 S Pleasant View Rd
- 2104 Calumet Dr
- 2120-2124 Kennedy Dr
- 1055 Plank Trail Ct
- 1197 Edelweiss Ln
- 4927 Connemara Ct
- 615 Wilson Ave
- 4610 Whispering Oak Ct
- 350 Broadway St
- 118 Pine St Unit SR2 Furnished
- 108 Poplar St
- 101 School St
