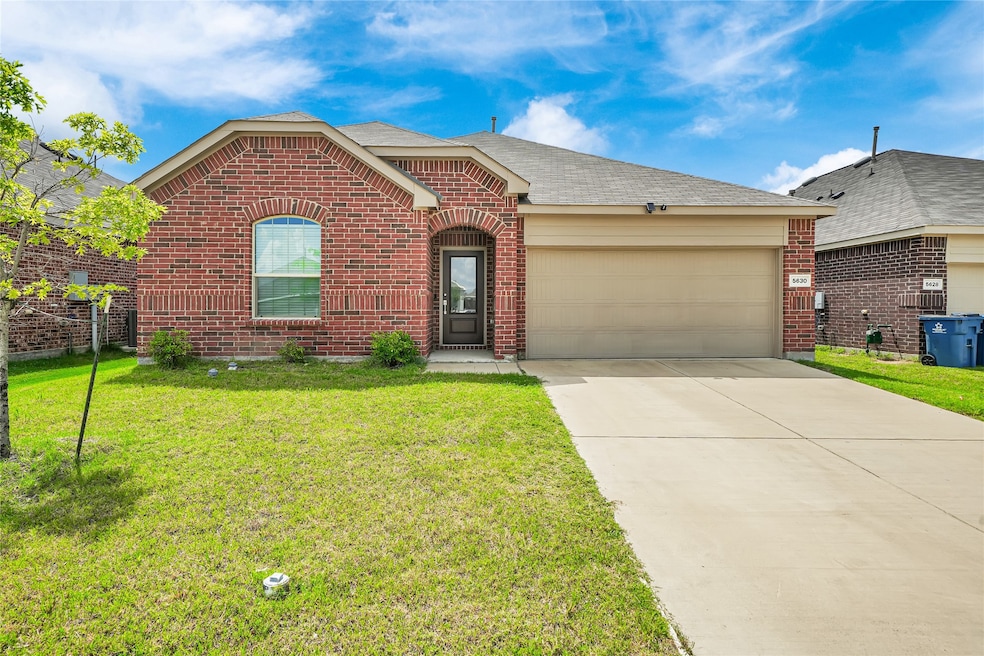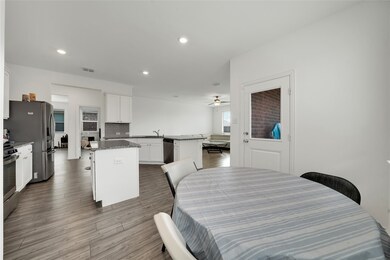5630 Elwood Dr Forney, TX 75126
Highlights
- Open Floorplan
- 2 Car Attached Garage
- 1-Story Property
- Granite Countertops
- Walk-In Closet
- High Speed Internet
About This Home
Welcome to this beautiful 4 bedrooms and 2 bathrooms locate in the heart of Forney. This thoughtfully designed space includes a Game Room or Flex Space. The spacious kitchen, complete with a large island, flows seamlessly into the breakfast area and family room, creating an inviting atmosphere for gatherings. A formal dining room with a gorgeous tray ceiling offers versatility, doubling as a study if needed. A built-in desk area off the kitchen adds convenience. The primary bathroom features a luxurious super shower, double sinks, and big walk-in closet. Step outside to a covered patio with gas stub out and patio TV hookup, overlooking lush green space with no back neighbors. The buyer and buyer's agent are responsible to verify all the measurement and schools.
Listing Agent
LPT Realty LLC Brokerage Phone: 877-366-2213 License #0755680 Listed on: 07/13/2025

Home Details
Home Type
- Single Family
Est. Annual Taxes
- $7,393
Year Built
- Built in 2022
Lot Details
- 5,750 Sq Ft Lot
HOA Fees
- $38 Monthly HOA Fees
Parking
- 2 Car Attached Garage
- Garage Door Opener
- Driveway
Interior Spaces
- 2,002 Sq Ft Home
- 1-Story Property
- Open Floorplan
Kitchen
- Dishwasher
- Granite Countertops
- Disposal
Bedrooms and Bathrooms
- 4 Bedrooms
- Walk-In Closet
- 2 Full Bathrooms
Schools
- Lewis Elementary School
- North Forney High School
Utilities
- High Speed Internet
- Cable TV Available
Listing and Financial Details
- Residential Lease
- Property Available on 7/13/25
- Tenant pays for all utilities
- Legal Lot and Block 20 / P
- Assessor Parcel Number 217362
Community Details
Overview
- Association fees include management, ground maintenance, maintenance structure
- Trinity Crossing Association
- Trinity Xing Ph 5A Subdivision
Pet Policy
- Breed Restrictions
Map
Source: North Texas Real Estate Information Systems (NTREIS)
MLS Number: 20999059
APN: 217362
- 5920 Nyquist Way
- 6013 Determine Ln
- 5715 Manarchos Ln
- 6104 Darkstar Dr
- 1214 Delmita Dr
- 5502 Cavalcade Ct
- 1001 Old Oaks Dr
- 6212 Unbridled Dr
- 1404 Sebastian Dr
- 1408 Sebastian Dr
- 1231 Delmita Dr
- 1610 Seadrift Dr
- 1628 Seadrift Dr
- 1038 Old Oaks Dr
- 4321 Johnstown Ln
- 6090 Determine Ln
- 4322 Johnstown Ln
- 1648 Seadrift Dr
- 1287 Delmita Dr
- 6267 Unbridled Dr
- 5429 Montrose Dr
- 5931 Nyquist Way
- 5488 Montrose Dr
- 2306 Spokane Dr
- 2408 Buchanan Ln
- 2406 Lalun Ln
- 5516 Berea St
- 132 Cassandra Dr
- 5664 Mcclelland St
- 5244 Canfield Ln
- 2418 San Marcos Dr
- 2410 San Marcos Dr
- 2230 Torch Lake Dr
- 521 Redbud Dr
- 513 Southlake Dr
- 510 Woodcrest Way
- 509 Forestwood Dr
- 507 Brazos St
- 133 Old Glory Ln
- 1129 Longhorn Ln






