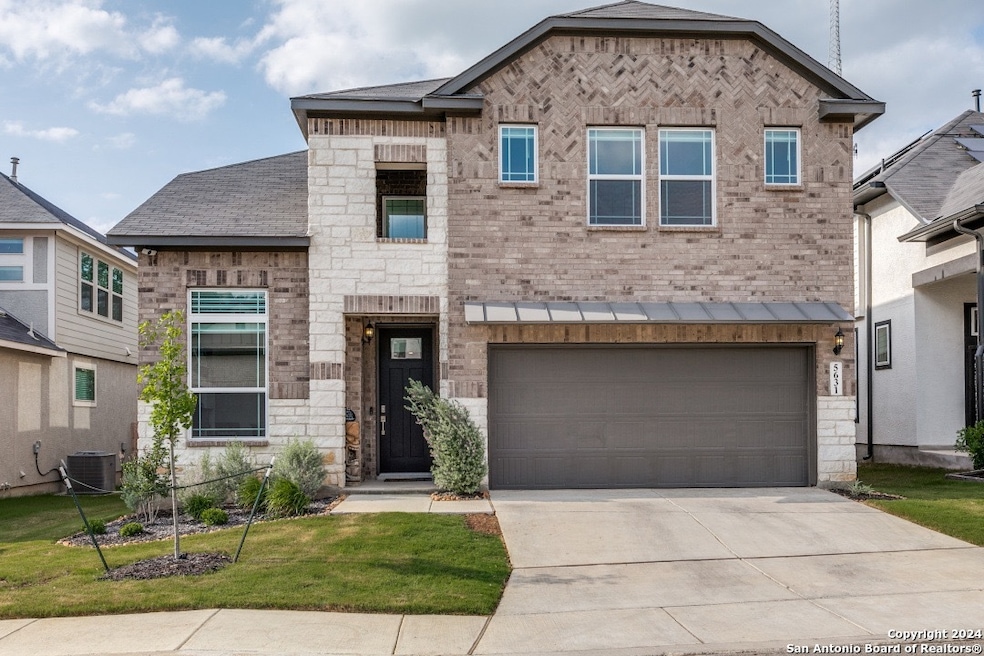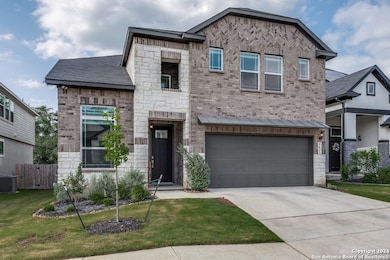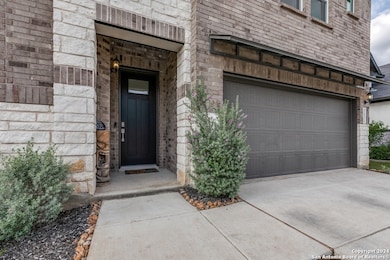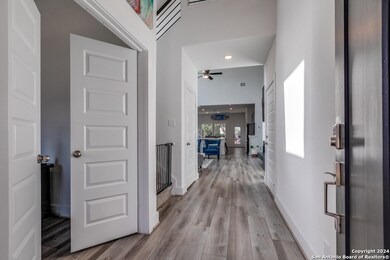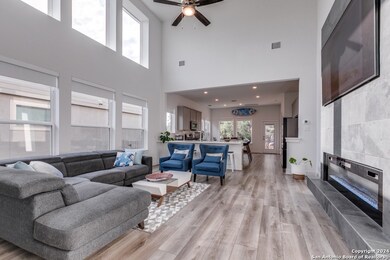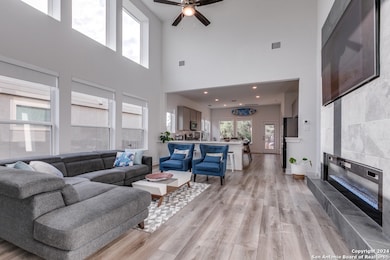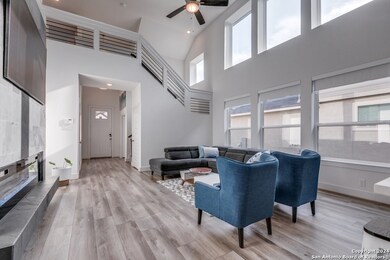5631 Turkey Terrace San Antonio, TX 78266
Hidden Oaks Estates NeighborhoodHighlights
- Loft
- 1 Fireplace
- Eat-In Kitchen
- Roan Forest Elementary School Rated A
- Solid Surface Countertops
- Central Heating and Cooling System
About This Home
Beautiful 2 story Chessmar home in the northeast side of San Antonio. With 4 bedrooms 3 full baths. Primary bath on the first floor with an additional bedroom on the 1st floor. Great for when guest are visiting. Study on the first floor. Open floor plan. Nice custom fireplace. High ceilings, game room area on the second floor great for family gatherings. Close to 1604 and the Forum shops Close to Randolph AFB and FT Sam
Listing Agent
Dennis Skinner
3D Realty & Property Management Listed on: 10/22/2024
Home Details
Home Type
- Single Family
Est. Annual Taxes
- $8,267
Year Built
- Built in 2022
Home Design
- Slab Foundation
- Composition Roof
- Masonry
Interior Spaces
- 2,584 Sq Ft Home
- 2-Story Property
- Ceiling Fan
- 1 Fireplace
- Window Treatments
- Loft
- Game Room
- Washer Hookup
Kitchen
- Eat-In Kitchen
- <<selfCleaningOvenToken>>
- Stove
- <<microwave>>
- Ice Maker
- Dishwasher
- Solid Surface Countertops
Flooring
- Carpet
- Vinyl
Bedrooms and Bathrooms
- 4 Bedrooms
- 3 Full Bathrooms
Home Security
- Prewired Security
- Fire and Smoke Detector
Parking
- 2 Car Garage
- Garage Door Opener
Schools
- Roan For Elementary School
- Hill Middle School
- Johnson High School
Utilities
- Central Heating and Cooling System
- Gas Water Heater
- Cable TV Available
Community Details
- Winding Oaks Subdivision
Listing and Financial Details
- Rent includes fees
- Assessor Parcel Number 165840020170
Map
Source: San Antonio Board of REALTORS®
MLS Number: 1817932
APN: 16584-002-0170
- 21011 Chestnut Cove
- 5544 Jewel Curve
- 5519 Jewel Curve
- 5603 Chestnut Crossing
- 5614 Ancient Ave
- 5707 Pin Point
- 5726 Chestnut Crossing
- 5523 Chase Falls
- 5519 Chase Falls
- 5510 Southern Oaks
- 5555 Southern Oaks
- 5719 Southern Knoll
- 5811 Southern Knoll
- 21810 Thunder Basin
- 5618 Thunder Oaks
- 5514 Waldon Walk
- 5727 Southern Oaks
- 5951 Southern Knoll
- 5423 Gypsy Way
- 21835 Seminole Oaks
- 5519 Jewel Curve
- 5519 Burr Bluff
- 5602 Burr Bluff
- 5519 Stormie Keep
- 5510 Southern Oaks
- 5727 Southern Knoll
- 21943 Akin Bayou
- 5007 Justin Park
- 22266 Akin Doe
- 5111 Escudero
- 21010 Watercourse Way
- 21042 Watercourse Way
- 21038 Watercourse Way
- 21109 Watercourse Way
- 5915 Carriage Cape
- 4906 Recover Pass
- 6114 Akin Place
- 22335 Escalante Run
- 4735 Bent Elm
- 4848 Closed Grip Way
